
$3,800
Available - For Rent
Listing ID: E12241358
18 Beechwood Cres , Toronto, M4K 2K8, Toronto
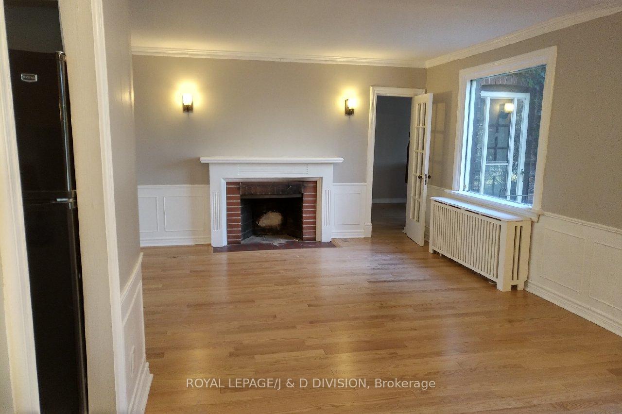

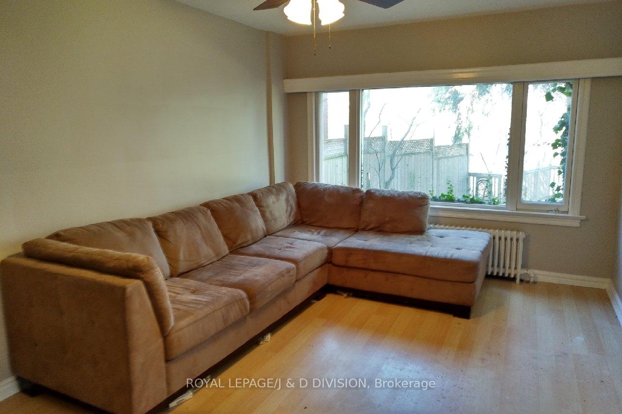
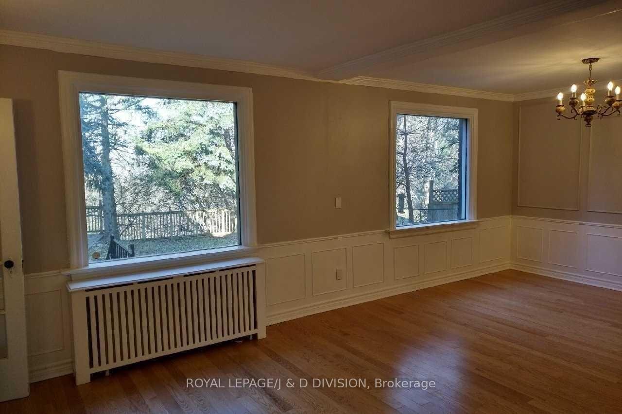
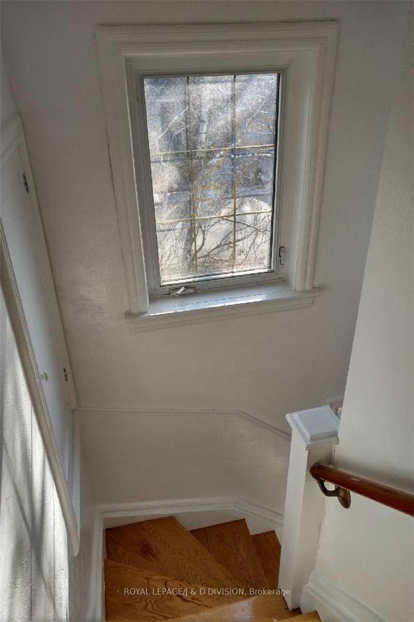
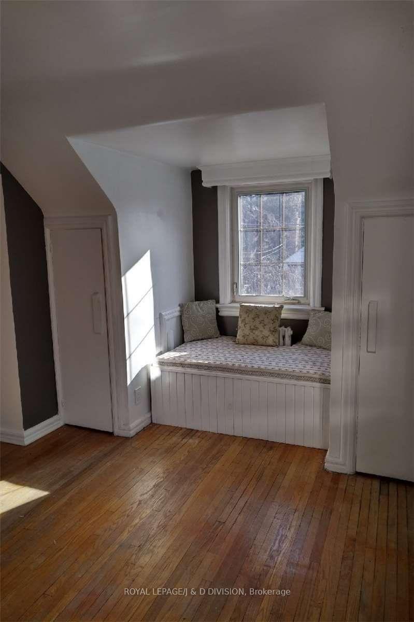


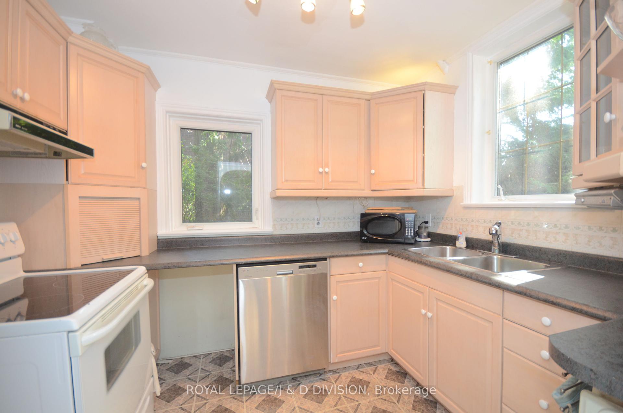
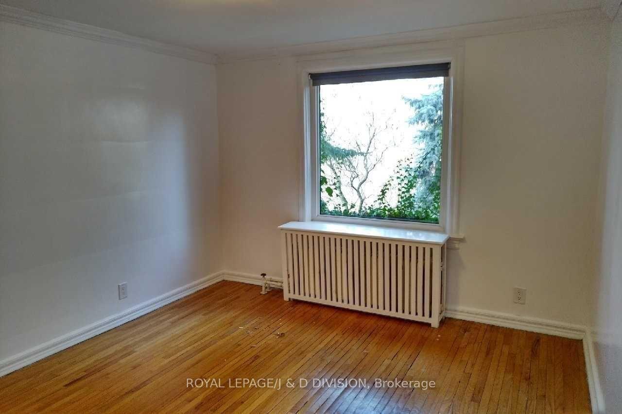
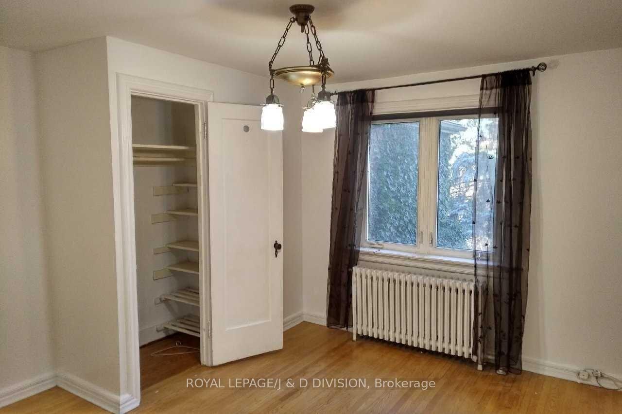
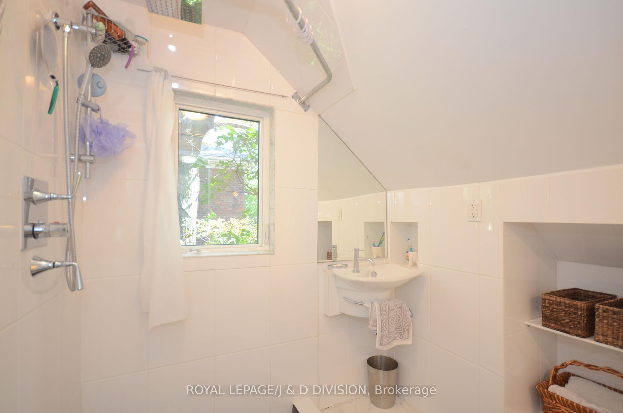
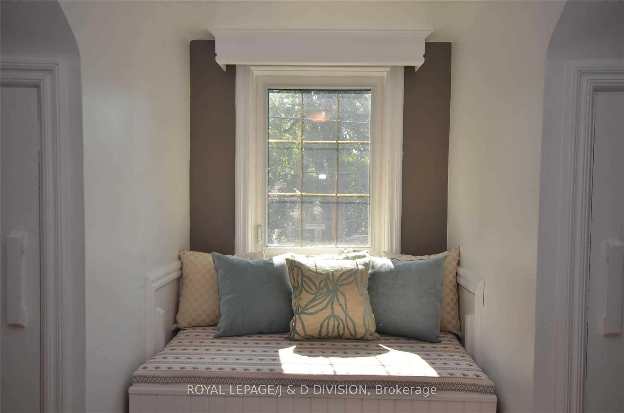

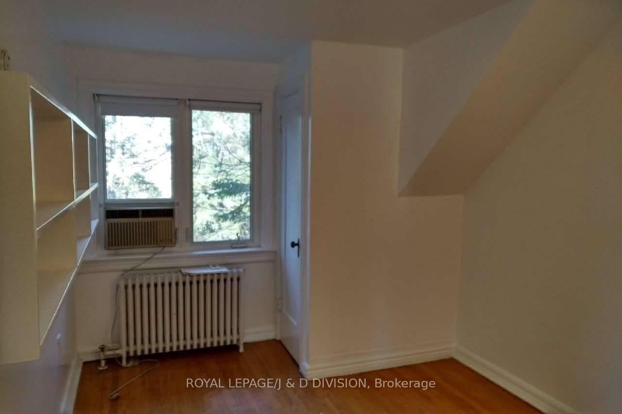
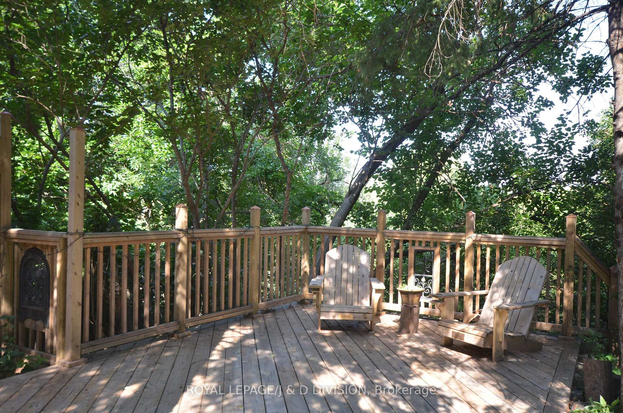
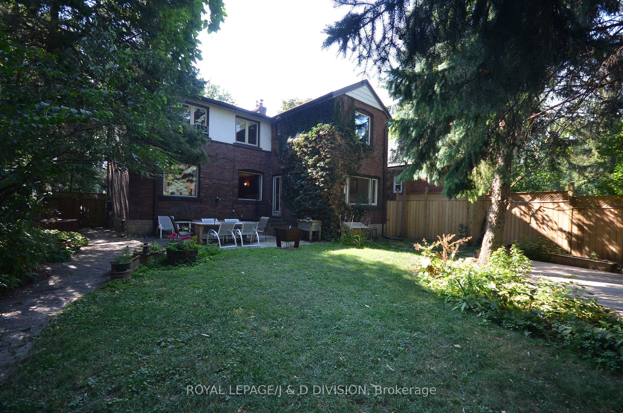
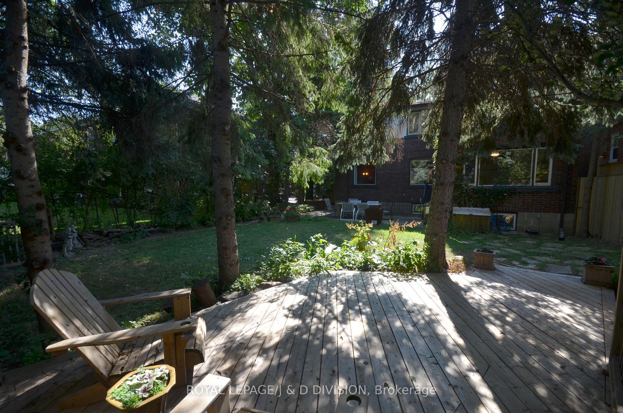


















| Desirable East York 2-Storey, 3 bedroom, 3 bathroom home on a deep 250 Feet Private Lot with stunning ravine views. Charm filled home has beautiful Hardwood Floors, Rare Main Floor Family Room, A Generous And Bright Living And Dining Room And Updated Kitchen. Beautiful Spa like bathroom in lower level. Private Drive With Attached Garage. Minutes To Downtown By Car Or T.T.C. Walk To Amenities and Don Valley Park System. Do not miss living in this special quiet neighbourhood where you will enjoy privacy and an abundance of nature that this park-like property provides. |
| Price | $3,800 |
| Taxes: | $0.00 |
| Occupancy: | Tenant |
| Address: | 18 Beechwood Cres , Toronto, M4K 2K8, Toronto |
| Directions/Cross Streets: | O'Connor & Broadview |
| Rooms: | 9 |
| Bedrooms: | 3 |
| Bedrooms +: | 1 |
| Family Room: | T |
| Basement: | Partially Fi, Full |
| Furnished: | Unfu |
| Level/Floor | Room | Length(ft) | Width(ft) | Descriptions | |
| Room 1 | Main | Living Ro | 20.99 | 13.58 | Picture Window, Hardwood Floor, Combined w/Living |
| Room 2 | Main | Dining Ro | 20.99 | 13.58 | Overlooks Garden, Wainscoting, Hardwood Floor |
| Room 3 | Main | Kitchen | 9.58 | 7.41 | Updated, Walk Through |
| Room 4 | Main | Family Ro | 17.65 | 10.73 | Large Window, B/I Shelves, Overlooks Ravine |
| Room 5 | Second | Primary B | 13.91 | 10.66 | Ensuite Bath, Overlooks Ravine, Double Closet |
| Room 6 | Second | Bedroom 2 | 12.3 | 11.74 | Hardwood Floor, B/I Closet, Overlooks Garden |
| Room 7 | Second | Bedroom 3 | 14.73 | 8.99 | Overlooks Ravine, Hardwood Floor |
| Room 8 | Second | Tandem | 10.56 | 8.89 | Combined w/Primary, B/I Closet, Hardwood Floor |
| Washroom Type | No. of Pieces | Level |
| Washroom Type 1 | 3 | Second |
| Washroom Type 2 | 2 | Second |
| Washroom Type 3 | 4 | Lower |
| Washroom Type 4 | 0 | |
| Washroom Type 5 | 0 |
| Total Area: | 0.00 |
| Property Type: | Detached |
| Style: | 2-Storey |
| Exterior: | Brick |
| Garage Type: | Built-In |
| (Parking/)Drive: | Private |
| Drive Parking Spaces: | 1 |
| Park #1 | |
| Parking Type: | Private |
| Park #2 | |
| Parking Type: | Private |
| Pool: | None |
| Laundry Access: | Ensuite |
| Approximatly Square Footage: | 2000-2500 |
| Property Features: | Fenced Yard, Greenbelt/Conserva |
| CAC Included: | N |
| Water Included: | N |
| Cabel TV Included: | N |
| Common Elements Included: | N |
| Heat Included: | N |
| Parking Included: | Y |
| Condo Tax Included: | N |
| Building Insurance Included: | N |
| Fireplace/Stove: | N |
| Heat Type: | Radiant |
| Central Air Conditioning: | Window Unit |
| Central Vac: | N |
| Laundry Level: | Syste |
| Ensuite Laundry: | F |
| Sewers: | Sewer |
| Although the information displayed is believed to be accurate, no warranties or representations are made of any kind. |
| ROYAL LEPAGE/J & D DIVISION |
- Listing -1 of 0
|
|

Steve D. Sandhu & Harry Sandhu
Realtor
Dir:
416-729-8876
Bus:
905-455-5100
| Book Showing | Email a Friend |
Jump To:
At a Glance:
| Type: | Freehold - Detached |
| Area: | Toronto |
| Municipality: | Toronto E03 |
| Neighbourhood: | Broadview North |
| Style: | 2-Storey |
| Lot Size: | x 0.00() |
| Approximate Age: | |
| Tax: | $0 |
| Maintenance Fee: | $0 |
| Beds: | 3+1 |
| Baths: | 3 |
| Garage: | 0 |
| Fireplace: | N |
| Air Conditioning: | |
| Pool: | None |
Locatin Map:

Listing added to your favorite list
Looking for resale homes?

By agreeing to Terms of Use, you will have ability to search up to 300273 listings and access to richer information than found on REALTOR.ca through my website.


