
$2,900
Available - For Rent
Listing ID: E12182068
64 Ferris Squa , Clarington, L1E 0J2, Durham
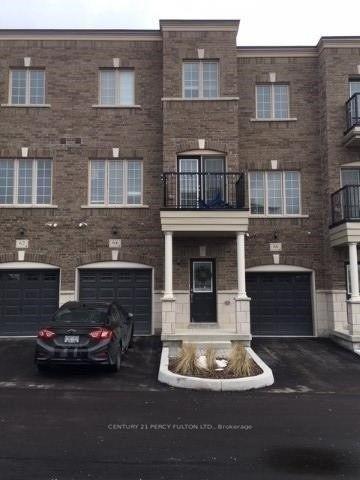
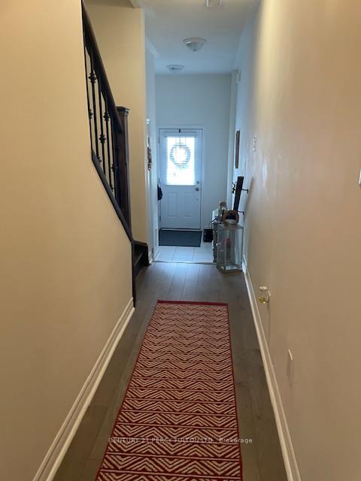
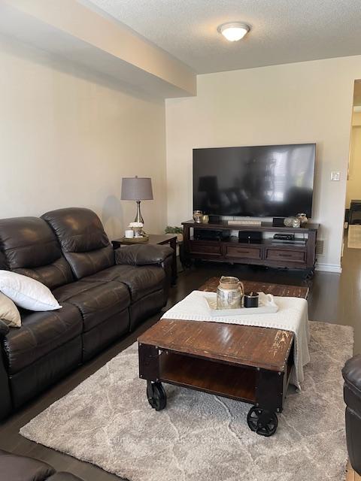
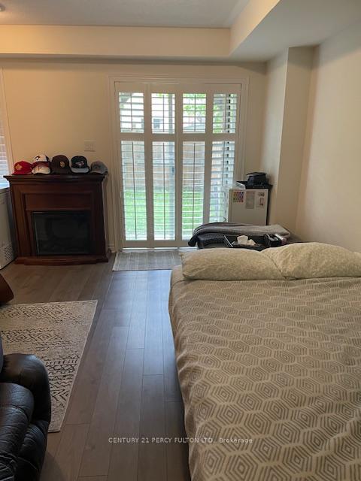
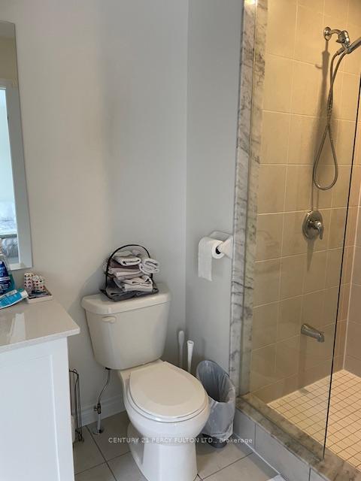
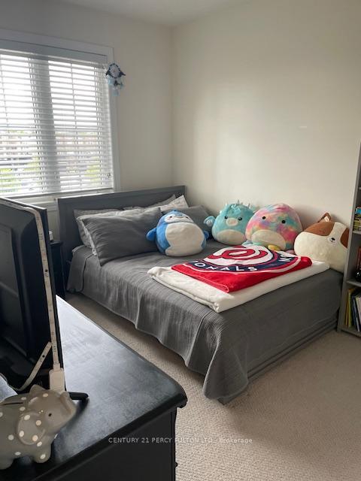
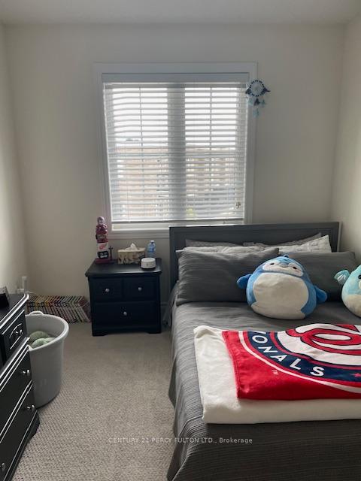

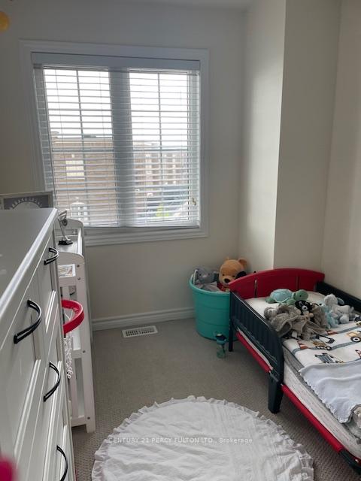
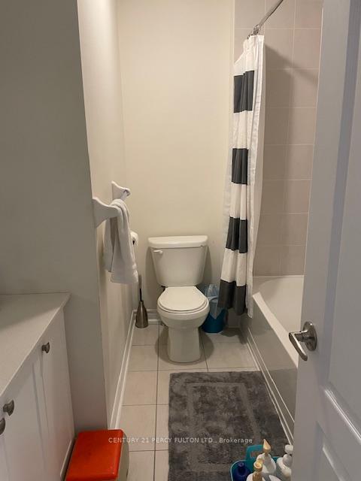
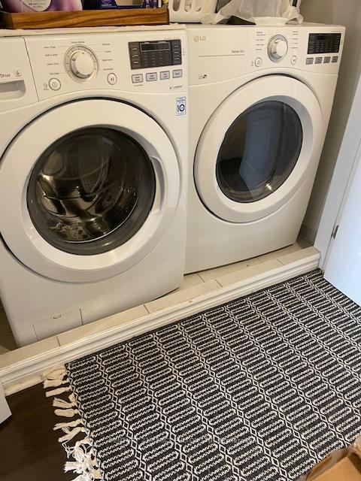
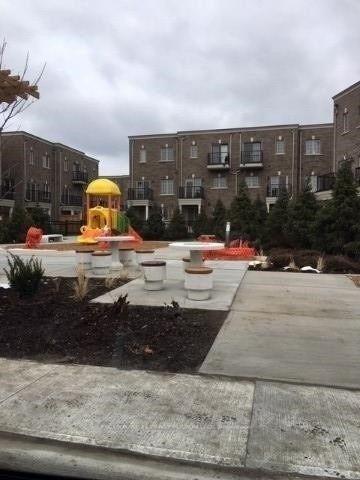
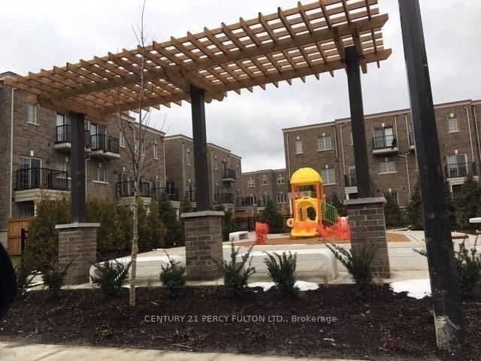
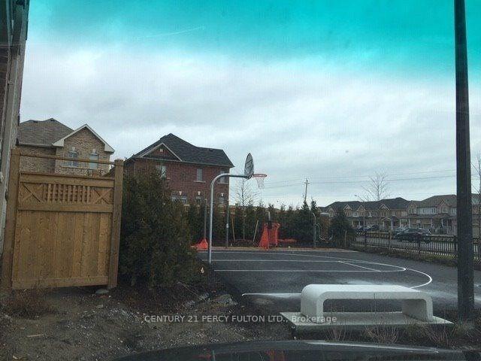

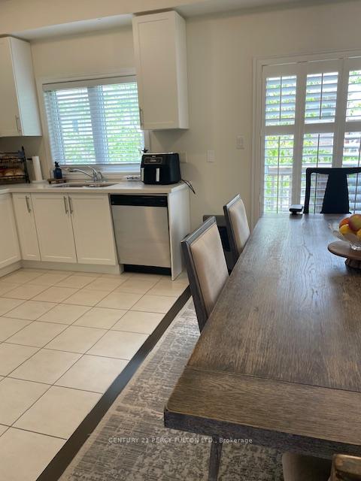
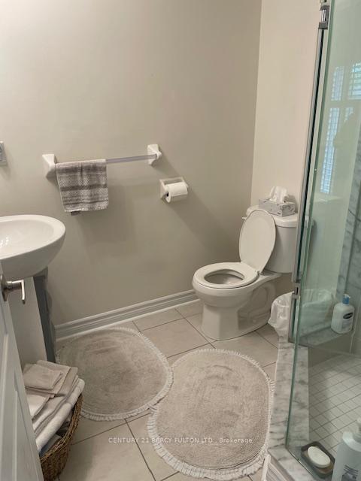

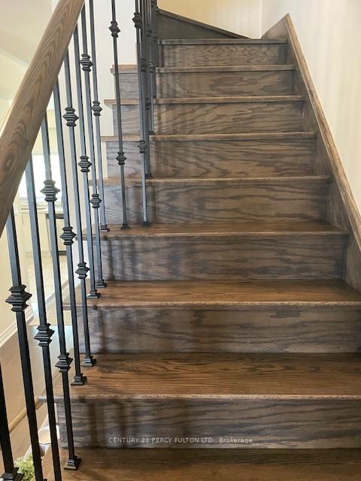
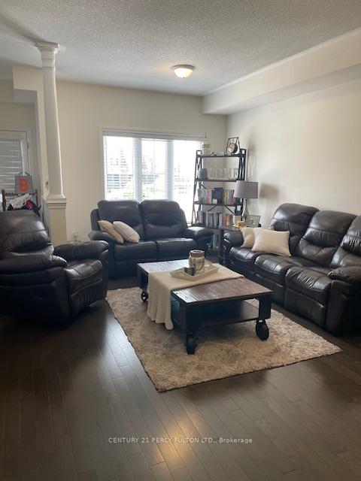
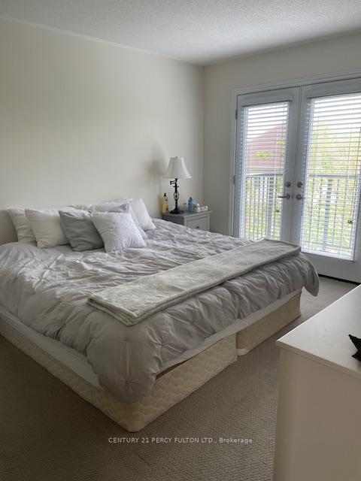
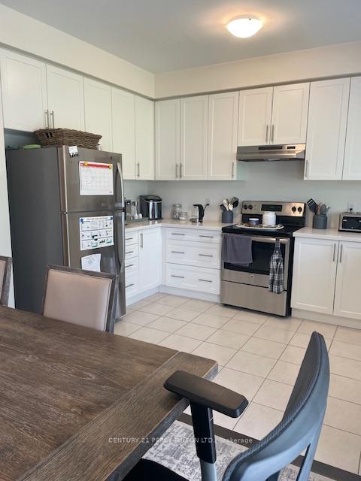
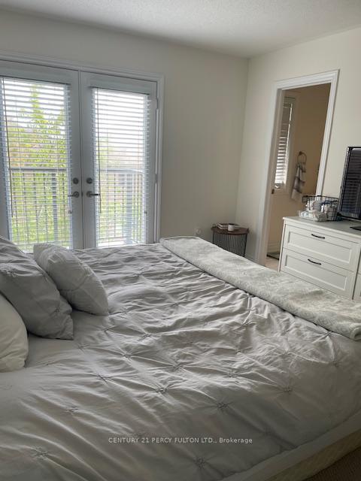























| Stunning Freehold Executive Townhome 1864 Sq ft 3+1 Bedroom And 4 Baths With Tons Of Natural Light. This Home Boasts Many Upgrades!! 9ft Ceiling And Hardwood Floor In Living/Dining Room. Oak Stairs. Huge Modern Open Concept Kitchen/Breakfast Area With Walk-out To Deck. Stainless Steel Appliances, Quartz Countertop And Plenty Of Cabinets! 3 Spacious Bedrooms On Upper Floor! Master Bedroom With 4pc Ensuite, 2 Walk-in Closets And Walk-out To Balcony. Family Room/Basement On Ground Floor Level With Walk-out To Backyard Thru Glass Sliding Patio Doors. 3pc Washroom Attached. Ideally Can Be Used As Another Bedroom For Elderly Parents/Visitors Or Cozy Family Room. Access To Garage From Inside Home. Excellent Family Oriented Neighborhood With Play Area/Park For Children. Conveniently Located! Minutes From 401, Transit Shopping, Great Schools And Much More!! Just Move In And Enjoy!! |
| Price | $2,900 |
| Taxes: | $0.00 |
| Occupancy: | Tenant |
| Address: | 64 Ferris Squa , Clarington, L1E 0J2, Durham |
| Directions/Cross Streets: | Bloor St And Meadowglade |
| Rooms: | 7 |
| Bedrooms: | 3 |
| Bedrooms +: | 0 |
| Family Room: | T |
| Basement: | Finished |
| Furnished: | Unfu |
| Level/Floor | Room | Length(ft) | Width(ft) | Descriptions | |
| Room 1 | Main | Great Roo | Open Concept, Combined w/Dining, W/O To Balcony | ||
| Room 2 | Main | Dining Ro | Open Concept, Combined w/Living, Window | ||
| Room 3 | Main | Kitchen | Breakfast Area, Stainless Steel Appl, W/O To Deck | ||
| Room 4 | Second | Primary B | 4 Pc Ensuite, Walk-In Closet(s), Balcony | ||
| Room 5 | Second | Bedroom 2 | Large Window, Closet | ||
| Room 6 | Second | Bedroom 3 | Large Window, Closet | ||
| Room 7 | Basement | Family Ro | W/O To Yard, 3 Pc Ensuite, Access To Garage |
| Washroom Type | No. of Pieces | Level |
| Washroom Type 1 | 2 | Main |
| Washroom Type 2 | 4 | Second |
| Washroom Type 3 | 3 | Ground |
| Washroom Type 4 | 0 | |
| Washroom Type 5 | 0 |
| Total Area: | 0.00 |
| Property Type: | Att/Row/Townhouse |
| Style: | 2-Storey |
| Exterior: | Brick |
| Garage Type: | Built-In |
| (Parking/)Drive: | Private |
| Drive Parking Spaces: | 1 |
| Park #1 | |
| Parking Type: | Private |
| Park #2 | |
| Parking Type: | Private |
| Pool: | None |
| Laundry Access: | Ensuite |
| Approximatly Square Footage: | 1500-2000 |
| CAC Included: | N |
| Water Included: | N |
| Cabel TV Included: | N |
| Common Elements Included: | Y |
| Heat Included: | N |
| Parking Included: | Y |
| Condo Tax Included: | N |
| Building Insurance Included: | N |
| Fireplace/Stove: | N |
| Heat Type: | Forced Air |
| Central Air Conditioning: | Central Air |
| Central Vac: | N |
| Laundry Level: | Syste |
| Ensuite Laundry: | F |
| Sewers: | Sewer |
| Although the information displayed is believed to be accurate, no warranties or representations are made of any kind. |
| CENTURY 21 PERCY FULTON LTD. |
- Listing -1 of 0
|
|

Steve D. Sandhu & Harry Sandhu
Realtor
Dir:
416-729-8876
Bus:
905-455-5100
| Book Showing | Email a Friend |
Jump To:
At a Glance:
| Type: | Freehold - Att/Row/Townhouse |
| Area: | Durham |
| Municipality: | Clarington |
| Neighbourhood: | Courtice |
| Style: | 2-Storey |
| Lot Size: | x 0.00() |
| Approximate Age: | |
| Tax: | $0 |
| Maintenance Fee: | $0 |
| Beds: | 3 |
| Baths: | 4 |
| Garage: | 0 |
| Fireplace: | N |
| Air Conditioning: | |
| Pool: | None |
Locatin Map:

Listing added to your favorite list
Looking for resale homes?

By agreeing to Terms of Use, you will have ability to search up to 300273 listings and access to richer information than found on REALTOR.ca through my website.


