
$1,387,000
Available - For Sale
Listing ID: X12241232
26 Elgin Stre West , Arnprior, K7S 1N3, Renfrew
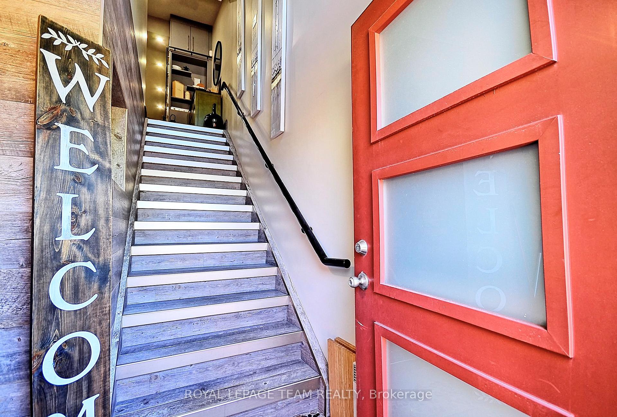
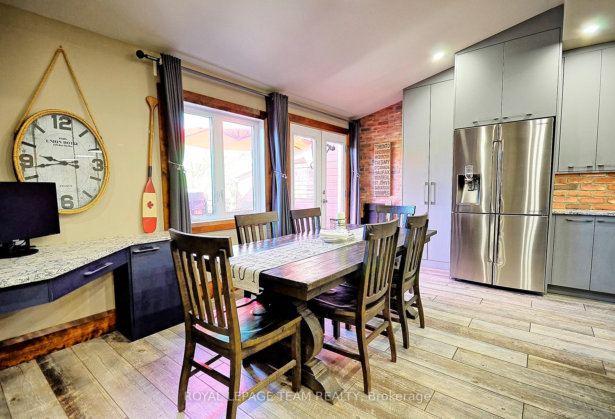
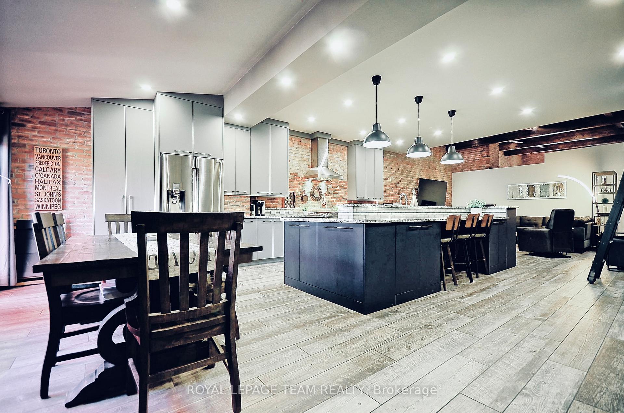



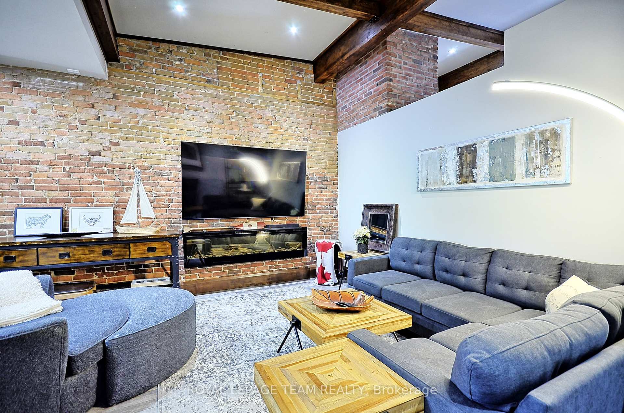








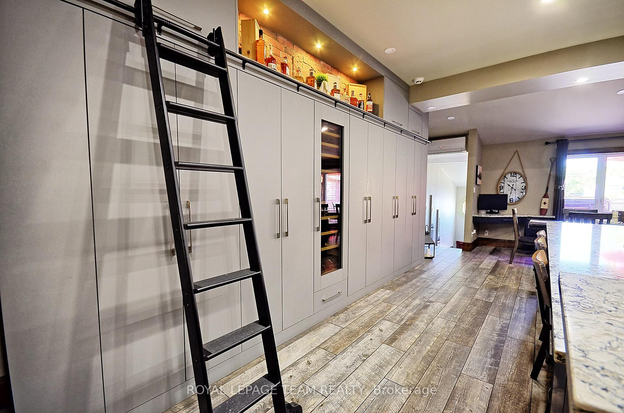
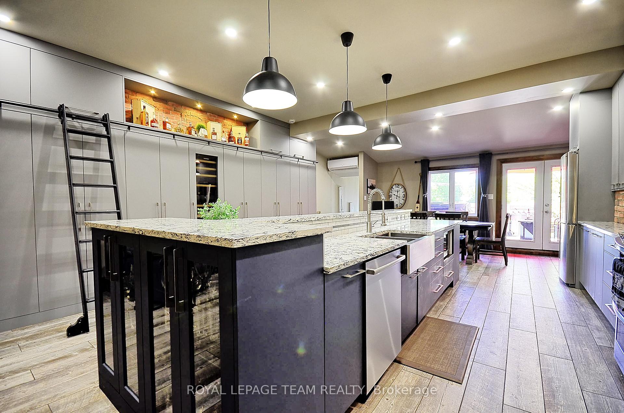


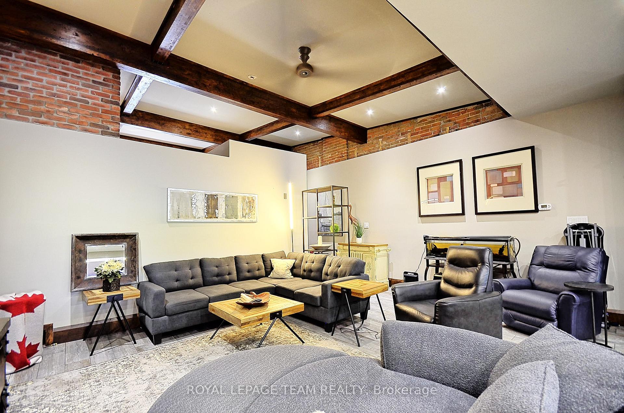
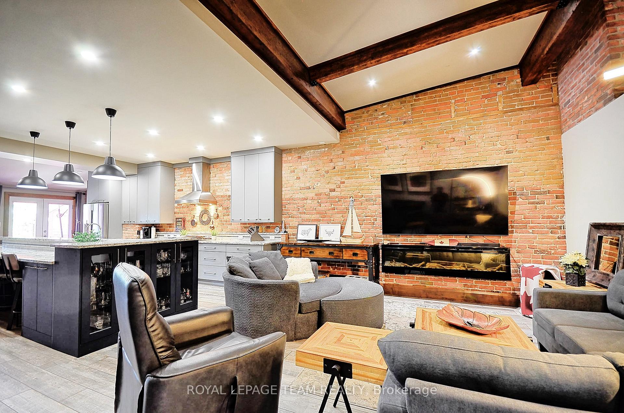

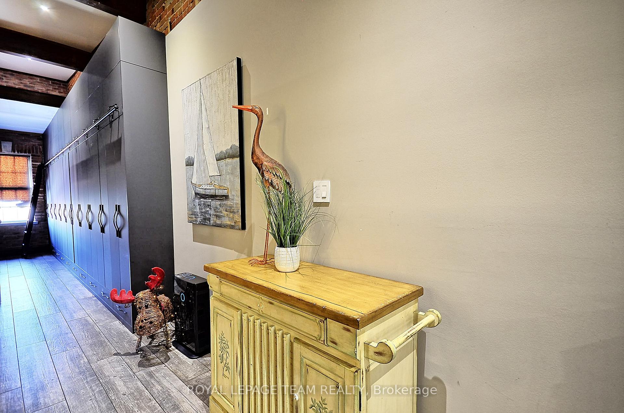


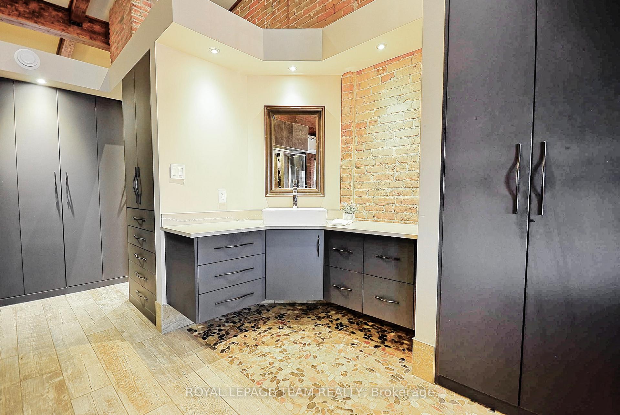



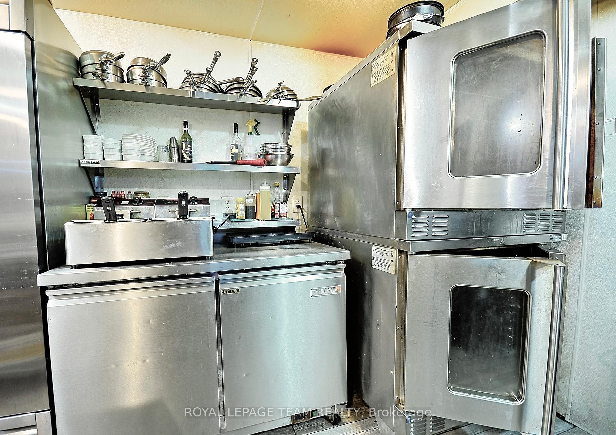






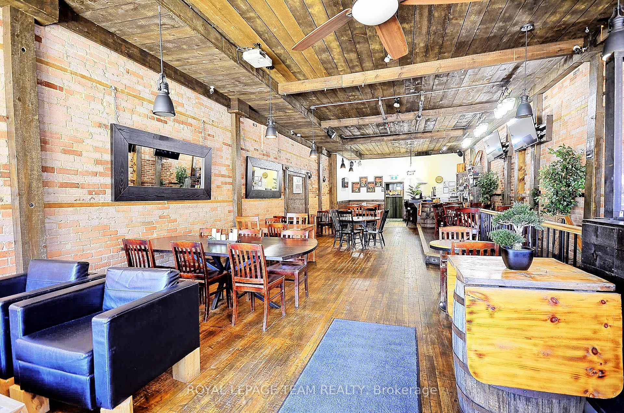





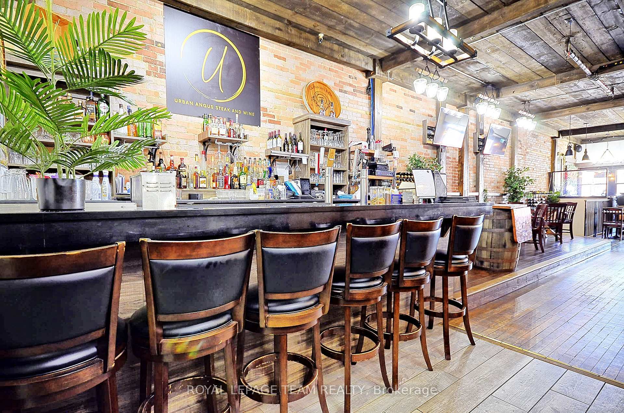





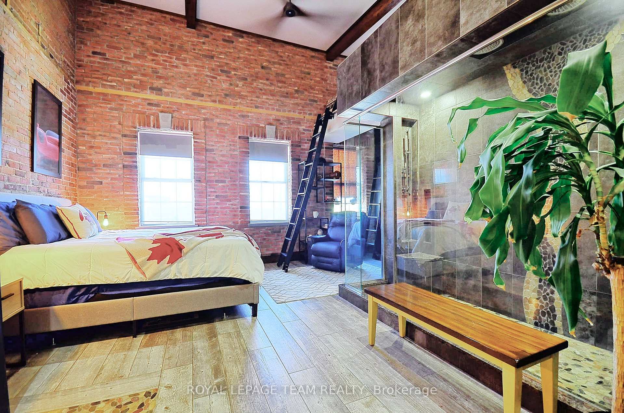

















































| Welcome to 26 Elgin Street West, an exceptional opportunity to own a fully renovated, turnkey commercial building offering immediate income potential and lifestyle appeal. This unique property features a well-established, licensed restaurant on the main floor with seating for over 70 guests. The cozy steakhouse ambiance, paired with live music and premium food offerings, makes it a standout in the local dining scene. The main floor boasts 2,000 sq. ft. of fully equipped restaurant and bar space, including an accessible washroom. Below, the full-height basement offers another 2,000 sq. ft. with two washrooms and abundant storage perfect for operational ease and future sales growth. Above the restaurant, discover a one-of-a-kind New York style residence. This spacious 1-bedroom apartment spans 2,000 sq. ft. featuring high-end finishes and thoughtful design throughout, ideal for an owner-operator or premium rental. This commercial property over the three floors offers flexibility for retail, hospitality, or mixed use, and has been renovated to the studs. Rear parking and ample street parking enhance accessibility to this fancy spot. Whether you're a restaurateur ready to hit the ground running, or a savvy investor looking for a high-yield, mixed-use building in a growing community, this property checks every box. |
| Price | $1,387,000 |
| Taxes: | $8311.09 |
| Tax Type: | Annual |
| Assessment Year: | 2024 |
| Occupancy: | Owner |
| Address: | 26 Elgin Stre West , Arnprior, K7S 1N3, Renfrew |
| Postal Code: | K7S 1N3 |
| Province/State: | Renfrew |
| Directions/Cross Streets: | JOHN |
| Washroom Type | No. of Pieces | Level |
| Washroom Type 1 | 0 | |
| Washroom Type 2 | 0 | |
| Washroom Type 3 | 0 | |
| Washroom Type 4 | 0 | |
| Washroom Type 5 | 0 |
| Category: | Retail |
| Use: | Hospitality/Food Related |
| Building Percentage: | T |
| Total Area: | 6000.00 |
| Total Area Code: | Square Feet |
| Office/Appartment Area: | 2000 |
| Office/Appartment Area Code: | Sq Ft |
| Retail Area Code: | Sq Ft |
| Business/Building Name: | URBAN ANGUS |
| Financial Statement: | F |
| Chattels: | T |
| Franchise: | F |
| Days Open: | O |
| Hours Open: | THUR-SA |
| Employees #: | 4 |
| Seats: | 70 |
| Water Expense: | $3725 |
| Expenses Actual/Estimated: | $Est |
| Sprinklers: | No |
| Washrooms: | 4 |
| Outside Storage: | T |
| Heat Type: | Gas Forced Air Close |
| Central Air Conditioning: | Yes |
| Sewers: | Sanitary+Storm |
$
%
Years
This calculator is for demonstration purposes only. Always consult a professional
financial advisor before making personal financial decisions.
| Although the information displayed is believed to be accurate, no warranties or representations are made of any kind. |
| ROYAL LEPAGE TEAM REALTY |
- Listing -1 of 0
|
|

Steve D. Sandhu & Harry Sandhu
Realtor
Dir:
416-729-8876
Bus:
905-455-5100
| Book Showing | Email a Friend |
Jump To:
At a Glance:
| Type: | Com - Commercial Retail |
| Area: | Renfrew |
| Municipality: | Arnprior |
| Neighbourhood: | 550 - Arnprior |
| Style: | |
| Lot Size: | x 150.92(Feet) |
| Approximate Age: | |
| Tax: | $8,311.09 |
| Maintenance Fee: | $0 |
| Beds: | 0 |
| Baths: | 4 |
| Garage: | 0 |
| Fireplace: | N |
| Air Conditioning: | |
| Pool: |
Locatin Map:
Payment Calculator:

Listing added to your favorite list
Looking for resale homes?

By agreeing to Terms of Use, you will have ability to search up to 300273 listings and access to richer information than found on REALTOR.ca through my website.


