
$580,000
Available - For Sale
Listing ID: W12241314
360 Square One Driv , Mississauga, L5B 0G7, Peel
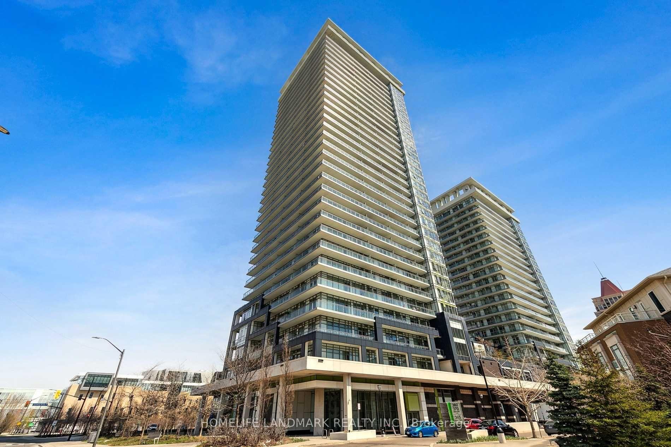

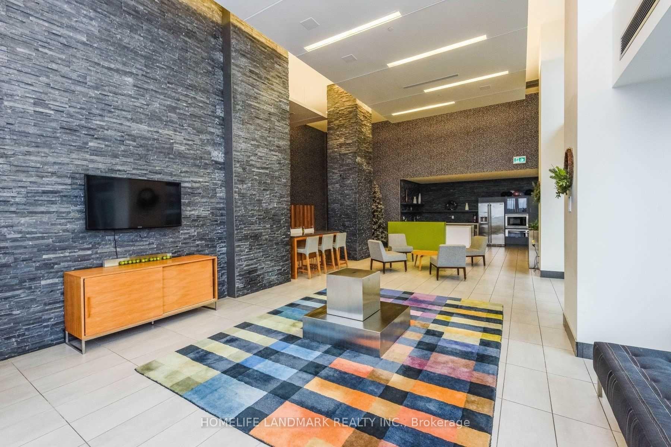
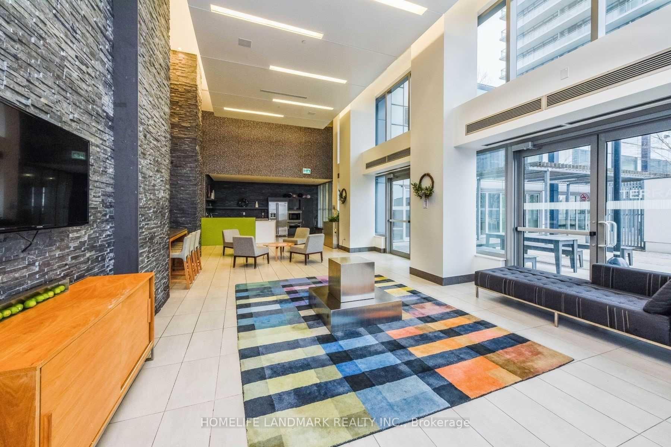
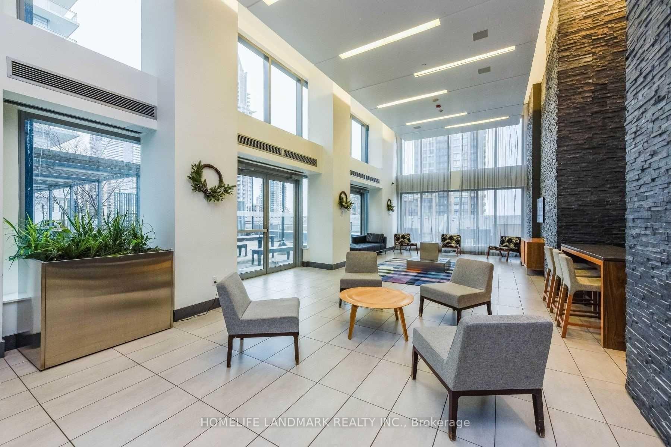



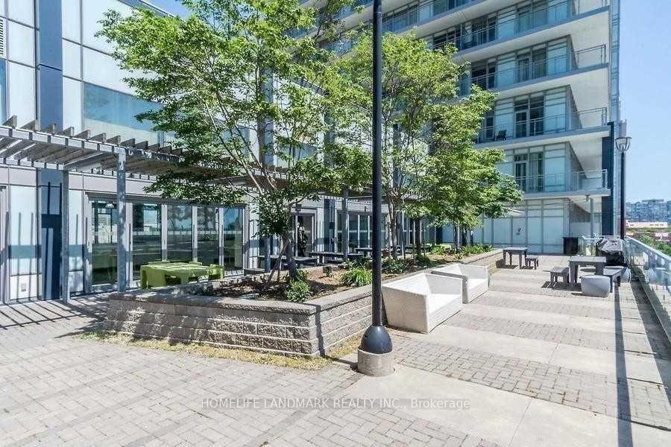
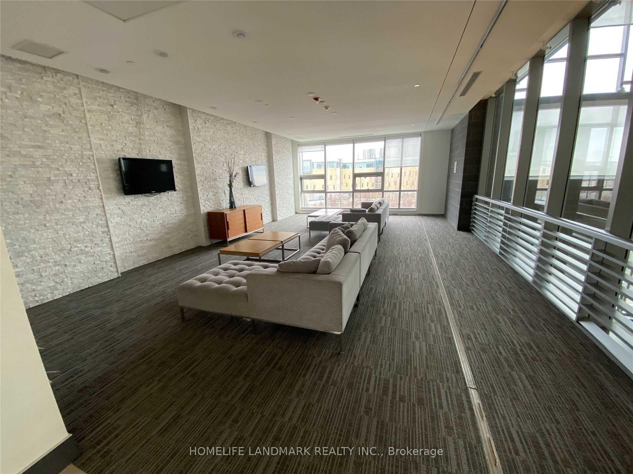





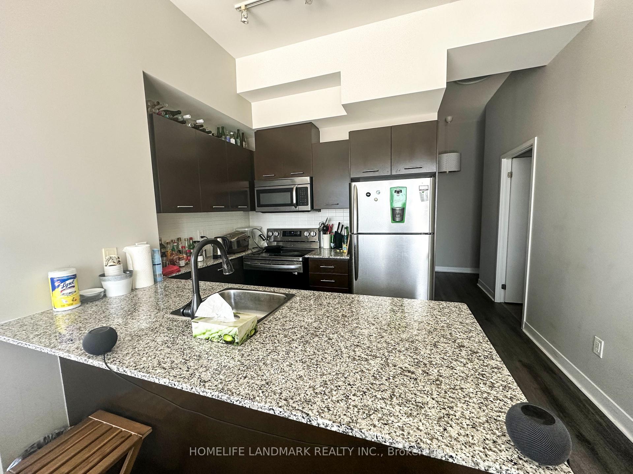







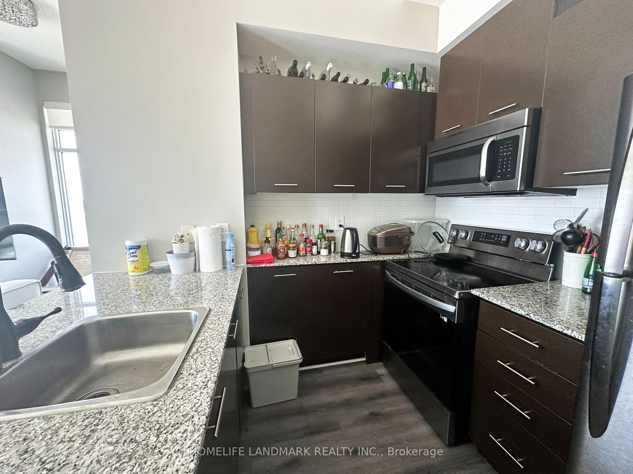
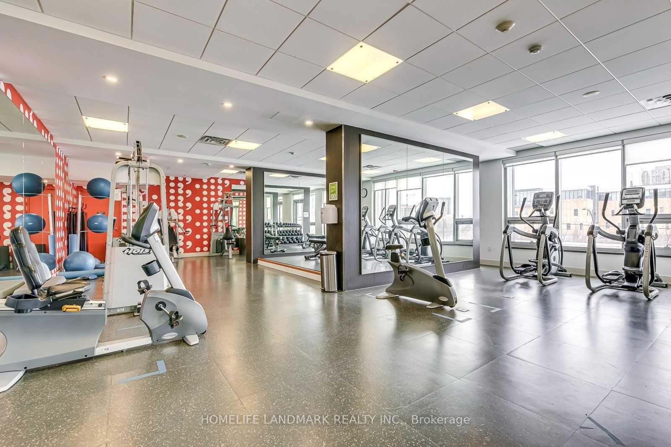






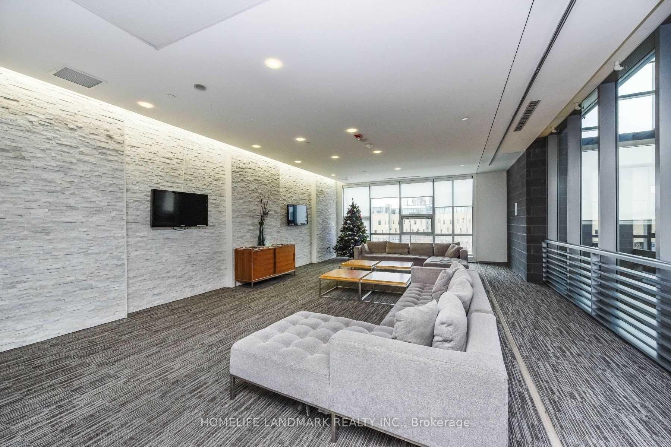

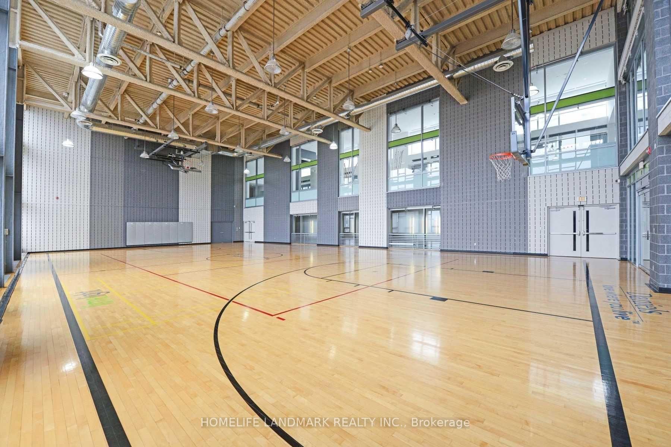


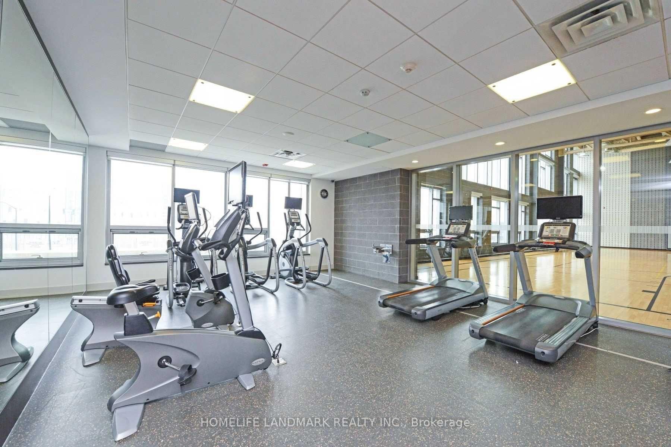







































| Spacious Corner Unit with extra 292 Square feet Of Outdoor Wrap Around Huge Balcony With Two Access Points From Living Room & Bedroom. It Offers 2 Full Washrooms, a den with windows, 10Ft Ceiling, Large Living Room W/Floor To Ceiling Windows, Open Concept Kitchen With Granite Countertops, Tiled Backsplash, Stainless Steel Appliances, Breakfast Bar. Beautiful Northwest Exposure, Luxury Vinyl floor throughout the unit. All Within walking distance To Cineplex , Square One mall , YMCA, City Hall, Celebration Square, Go bus station, Sheridan College. |
| Price | $580,000 |
| Taxes: | $3442.76 |
| Assessment Year: | 2025 |
| Occupancy: | Tenant |
| Address: | 360 Square One Driv , Mississauga, L5B 0G7, Peel |
| Postal Code: | L5B 0G7 |
| Province/State: | Peel |
| Directions/Cross Streets: | Living Art Dr/Square One Dr |
| Level/Floor | Room | Length(ft) | Width(ft) | Descriptions | |
| Room 1 | Flat | Bedroom | 10.99 | 9.58 | 3 Pc Ensuite, W/O To Balcony, Window Floor to Ceil |
| Room 2 | Flat | Den | 7.18 | 6.33 | Glass Block Window, Window Floor to Ceil, Carpet Free |
| Room 3 | Flat | Living Ro | 18.34 | 10.14 | Combined w/Dining, Window Floor to Ceil, Open Concept |
| Room 4 | Flat | Dining Ro | 18.34 | 10.14 | Combined w/Living, Window Floor to Ceil, W/O To Balcony |
| Room 5 | Flat | Kitchen | 9.87 | 6.56 | Breakfast Bar, Granite Counters, Open Concept |
| Washroom Type | No. of Pieces | Level |
| Washroom Type 1 | 3 | Flat |
| Washroom Type 2 | 3 | Flat |
| Washroom Type 3 | 0 | |
| Washroom Type 4 | 0 | |
| Washroom Type 5 | 0 |
| Total Area: | 0.00 |
| Washrooms: | 2 |
| Heat Type: | Forced Air |
| Central Air Conditioning: | Central Air |
$
%
Years
This calculator is for demonstration purposes only. Always consult a professional
financial advisor before making personal financial decisions.
| Although the information displayed is believed to be accurate, no warranties or representations are made of any kind. |
| HOMELIFE LANDMARK REALTY INC. |
- Listing -1 of 0
|
|

Steve D. Sandhu & Harry Sandhu
Realtor
Dir:
416-729-8876
Bus:
905-455-5100
| Book Showing | Email a Friend |
Jump To:
At a Glance:
| Type: | Com - Condo Apartment |
| Area: | Peel |
| Municipality: | Mississauga |
| Neighbourhood: | City Centre |
| Style: | Apartment |
| Lot Size: | x 0.00() |
| Approximate Age: | |
| Tax: | $3,442.76 |
| Maintenance Fee: | $619.47 |
| Beds: | 1+1 |
| Baths: | 2 |
| Garage: | 0 |
| Fireplace: | N |
| Air Conditioning: | |
| Pool: |
Locatin Map:
Payment Calculator:

Listing added to your favorite list
Looking for resale homes?

By agreeing to Terms of Use, you will have ability to search up to 300273 listings and access to richer information than found on REALTOR.ca through my website.


