
$898,000
Available - For Sale
Listing ID: C12097593
21 Widmer Aven , Toronto, M5V 2E8, Toronto
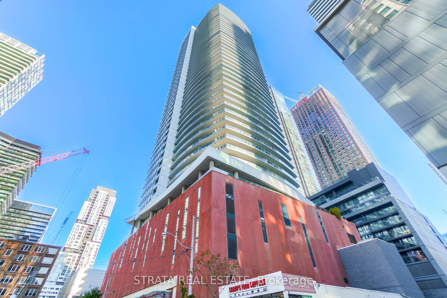
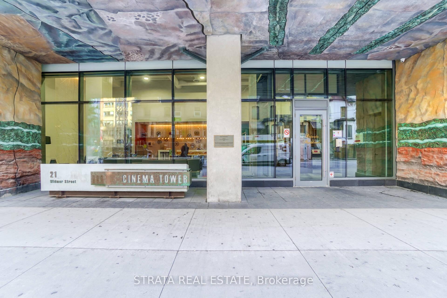
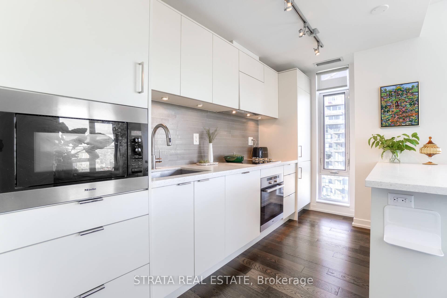
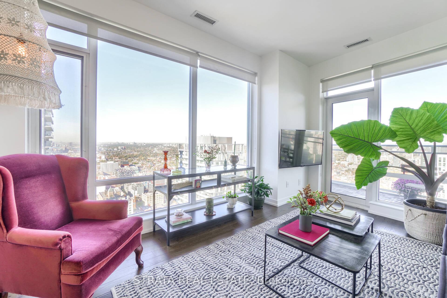
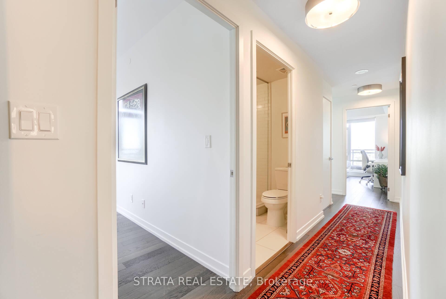
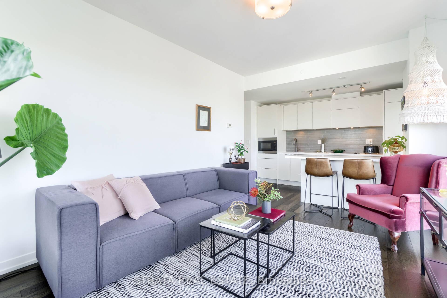
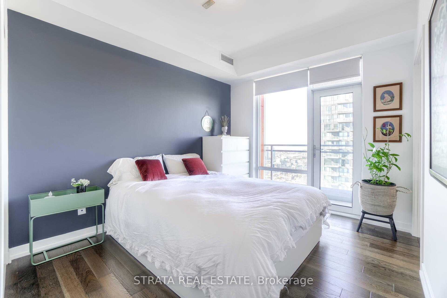
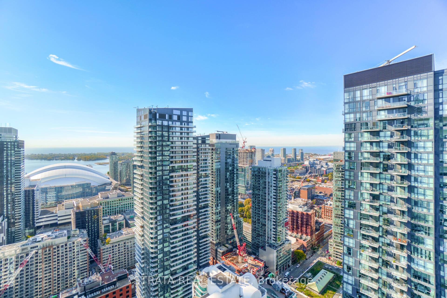
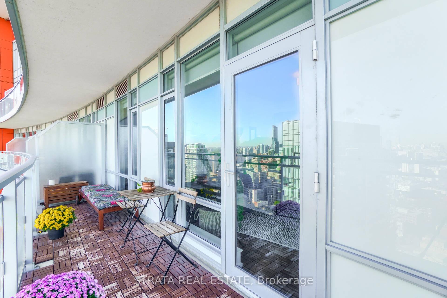
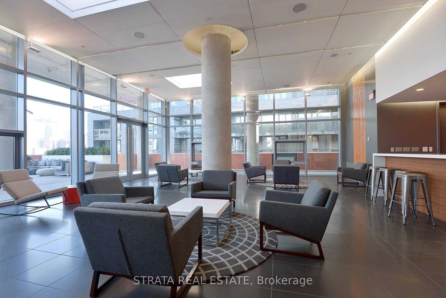
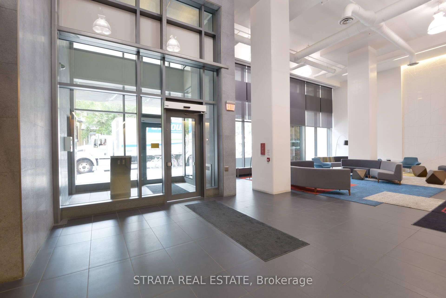
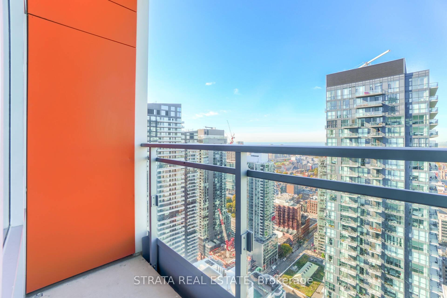
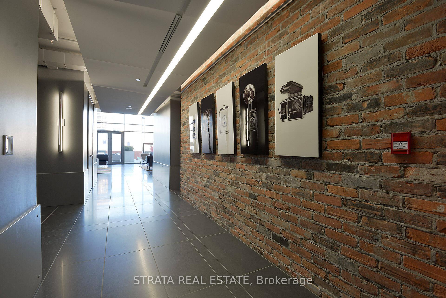
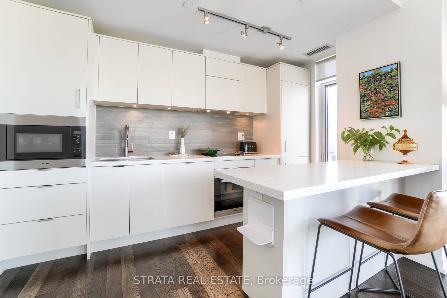
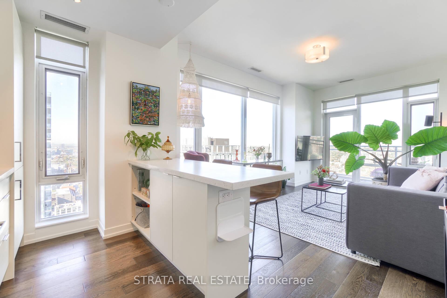
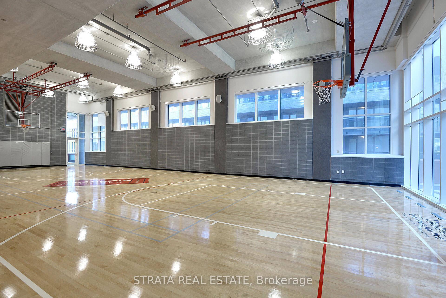

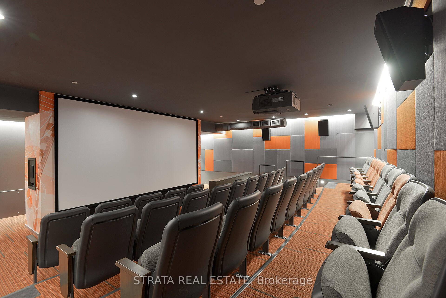
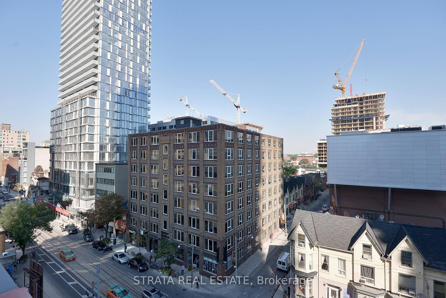
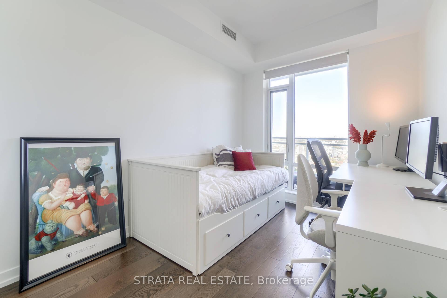
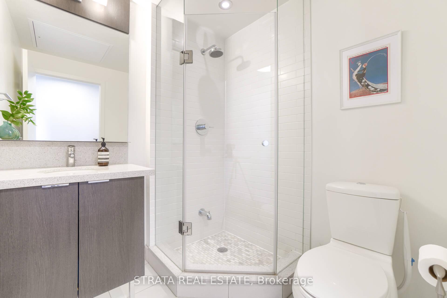
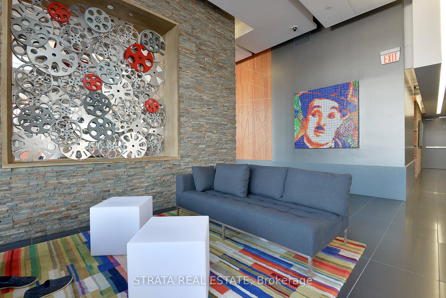


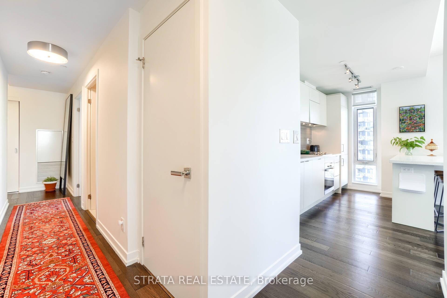
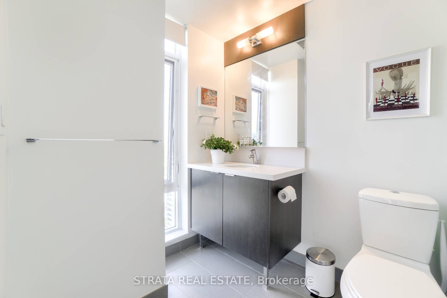
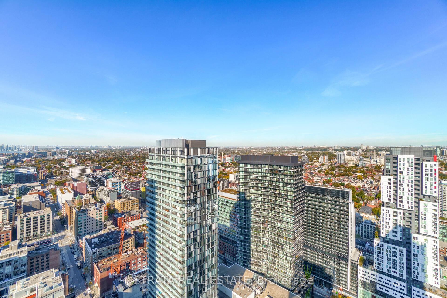
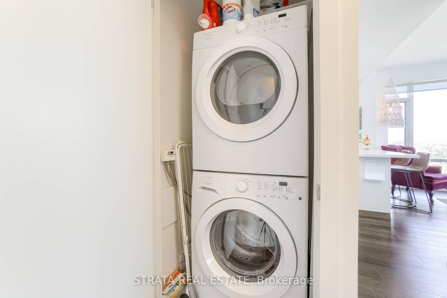
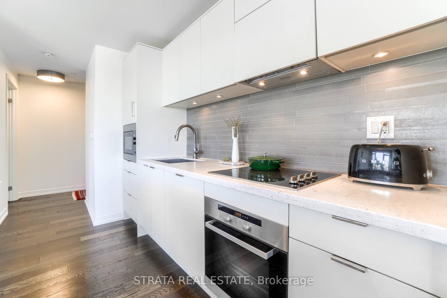
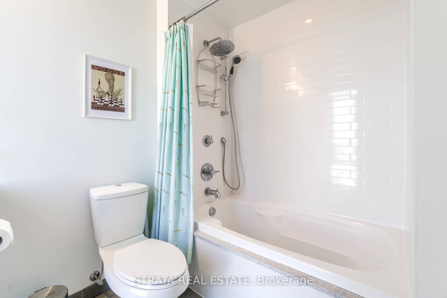






























| Step into 858 sq ft of stylish urban living with this stunning 2-bedroom corner suite perched on the exclusive lower penthouse level. Boasting soaring 9-ft ceilings and a modern, split-bedroom layout, this residence captures panoramic views of Toronto's iconic skyline and sparkling downtown lights. Unwind or entertain against the glow of golden sunsets on not one, but two private balconies in your sky-high retreat. Located in the pulse of Toronto's Entertainment District, you're just steps from King Street's premier dining, high-end boutiques, and world-class culture. TIFF, theatres, and nightlife await at your doorstep. Enjoy access to resort-style amenities including a full-sized basketball court, state-of-the-art fitness centre, private cinema, elegant party lounge, luxurious guest suites, 24/7 concierge, sauna, and a chic outdoor BBQ terrace perfect for summer evenings. Whether you're commuting or exploring, direct TTC access makes getting around effortless. **EXTRAS** Integrated Miele Kitchen Appliances. Stacked Washer/Dryer. Dimmers On All Main Switches. Custom Roller Shades W/ Blackouts In The Bedrooms, Parking, And Locker. Tenant leaving July 31st! |
| Price | $898,000 |
| Taxes: | $4284.58 |
| Occupancy: | Tenant |
| Address: | 21 Widmer Aven , Toronto, M5V 2E8, Toronto |
| Postal Code: | M5V 2E8 |
| Province/State: | Toronto |
| Directions/Cross Streets: | King & John |
| Level/Floor | Room | Length(ft) | Width(ft) | Descriptions | |
| Room 1 | Main | Living Ro | 10.89 | 14.69 | Hardwood Floor, W/O To Balcony |
| Room 2 | Main | Dining Ro | 10.89 | 14.69 | Hardwood Floor |
| Room 3 | Main | Kitchen | Hardwood Floor, Centre Island | ||
| Room 4 | Main | Primary B | 10.99 | 10.59 | 4 Pc Bath, W/O To Balcony |
| Room 5 | Main | Bedroom 2 | 8.59 | 10.59 | |
| Room 6 | Main | Balcony |
| Washroom Type | No. of Pieces | Level |
| Washroom Type 1 | 3 | |
| Washroom Type 2 | 4 | |
| Washroom Type 3 | 0 | |
| Washroom Type 4 | 0 | |
| Washroom Type 5 | 0 |
| Total Area: | 0.00 |
| Approximatly Age: | 11-15 |
| Washrooms: | 2 |
| Heat Type: | Heat Pump |
| Central Air Conditioning: | Central Air |
$
%
Years
This calculator is for demonstration purposes only. Always consult a professional
financial advisor before making personal financial decisions.
| Although the information displayed is believed to be accurate, no warranties or representations are made of any kind. |
| STRATA REAL ESTATE |
- Listing -1 of 0
|
|

Steve D. Sandhu & Harry Sandhu
Realtor
Dir:
416-729-8876
Bus:
905-455-5100
| Book Showing | Email a Friend |
Jump To:
At a Glance:
| Type: | Com - Condo Apartment |
| Area: | Toronto |
| Municipality: | Toronto C01 |
| Neighbourhood: | Waterfront Communities C1 |
| Style: | Apartment |
| Lot Size: | x 0.00() |
| Approximate Age: | 11-15 |
| Tax: | $4,284.58 |
| Maintenance Fee: | $853.83 |
| Beds: | 2 |
| Baths: | 2 |
| Garage: | 0 |
| Fireplace: | N |
| Air Conditioning: | |
| Pool: |
Locatin Map:
Payment Calculator:

Listing added to your favorite list
Looking for resale homes?

By agreeing to Terms of Use, you will have ability to search up to 300273 listings and access to richer information than found on REALTOR.ca through my website.


