
$329,900
Available - For Sale
Listing ID: X12128145
23 Hemlock Stre , Highlands East, K0L 1M0, Haliburton
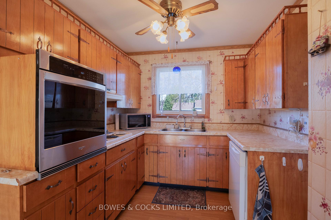
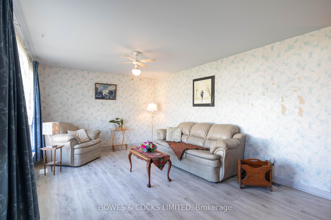
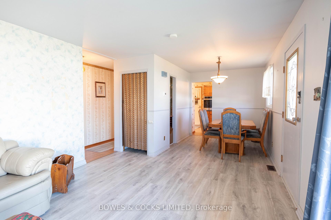
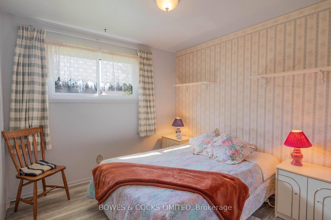
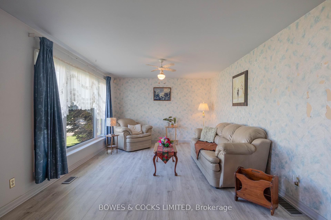
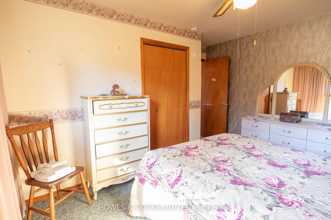
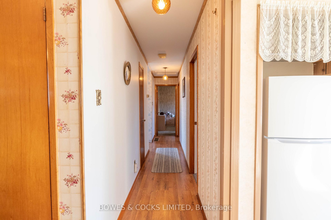
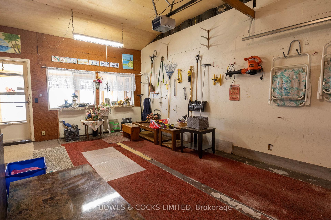
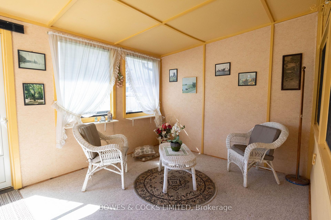
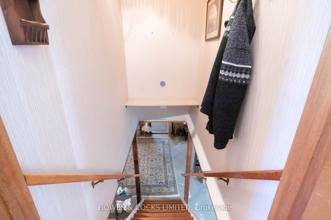
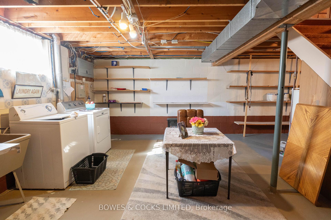
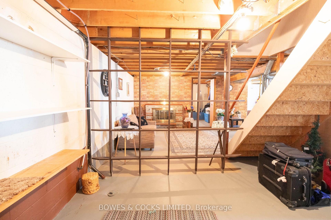
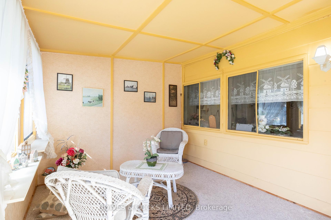
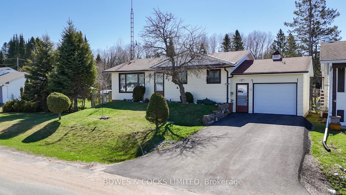

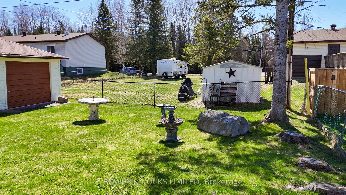
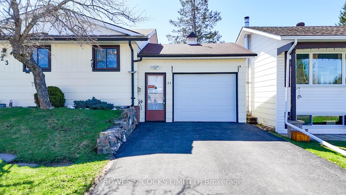
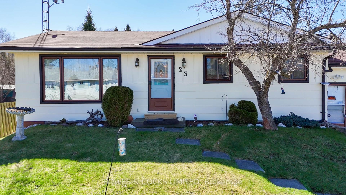
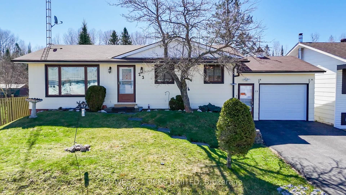
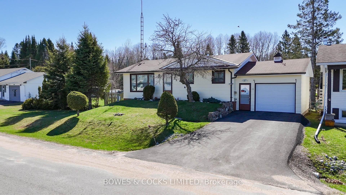
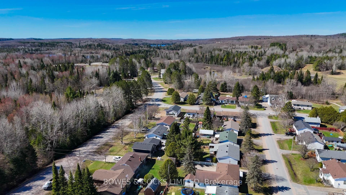
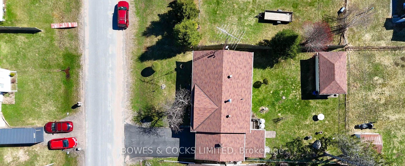
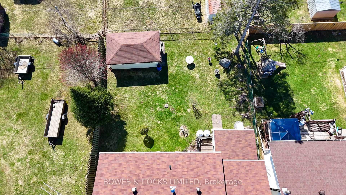
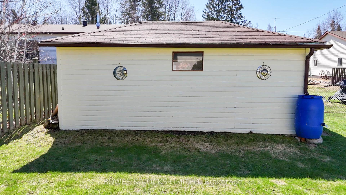
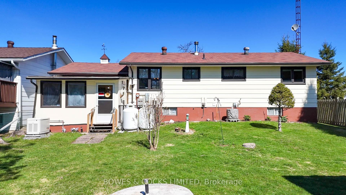
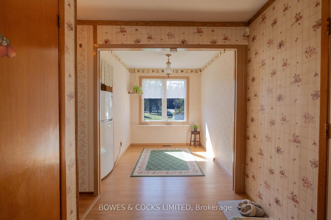
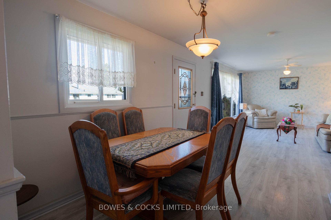
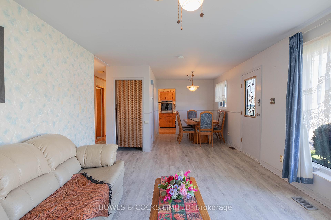
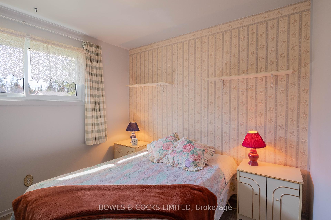
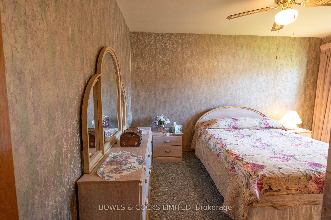
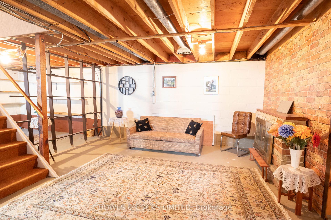
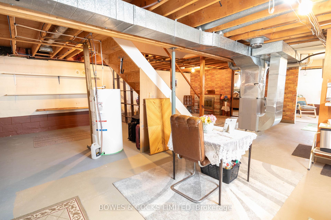

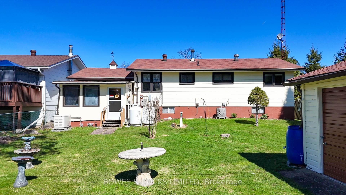
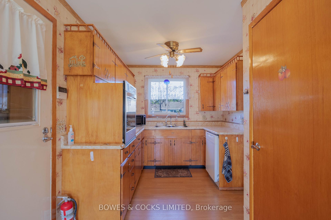

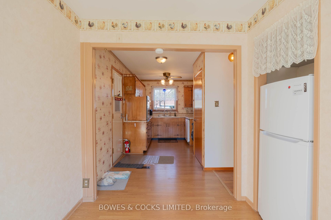
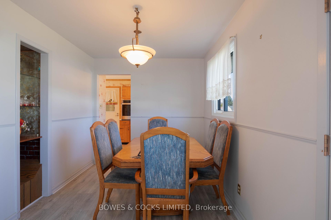
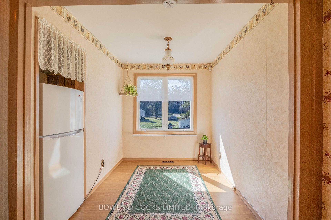
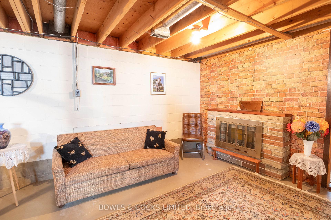
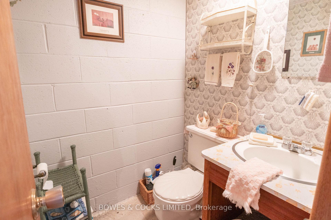
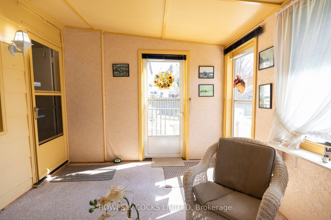
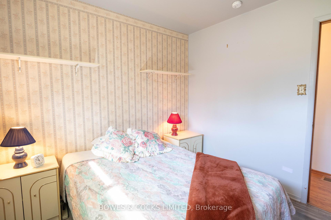
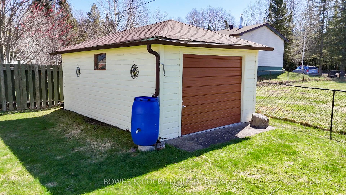
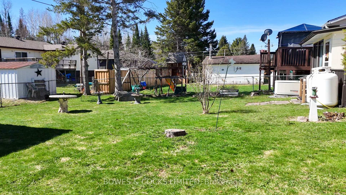
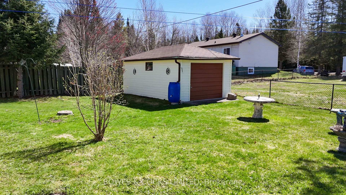
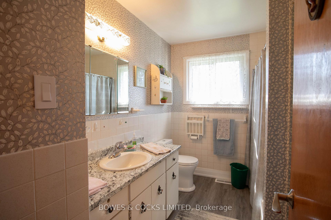
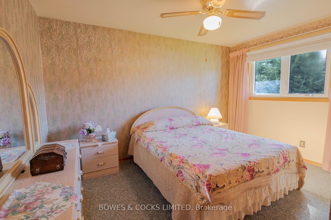
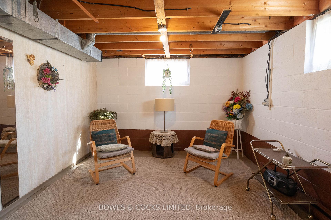
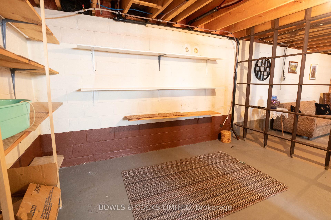


















































| Welcome to 23 Hemlock Street in Cardiff, Ontario, a cozy community with small-town charm minutes south of Bancroft, Ontario. Cardiff is a delightful place to call home with all-seasons offerings of parks, hiking trails and lakes. A public school, a community pool, library, churches and a community corner store with gas and LCBO are within walking distance of this solid, well maintained two bedroom bungalow in an established residential neighbourhood. This comfortable home combines comfort and functionality with thoughtful features including a paved driveway leading to a roomy, attached garage with automatic garage door opener and direct access into the house. All mechanics - upgraded electrical panel to breakers; forced-air propane furnace and A/C; complete home Generac generator and updated pex plumbing - offer peace of mind and efficient comfort year round. Internet service is powered reliably by Bell Canadas nearby facility. The home is filled with natural light thanks to the updated windows. The kitchen is custom of its time with a brand-new wall oven and a built in dishwasher. The detached backyard workshop is fully powered and the screened-in back sunroom is the perfect spot to unwind and take in the peaceful views of the mostly fenced yard. The unfinished basement with high ceilings has the potential for added living space with its existing two piece washroom and laundry facilities. Lovingly cared for and move-in ready, this home offers a wonderful opportunity to settle into a warm and welcoming neighbourhood. |
| Price | $329,900 |
| Taxes: | $2804.02 |
| Assessment Year: | 2025 |
| Occupancy: | Owner |
| Address: | 23 Hemlock Stre , Highlands East, K0L 1M0, Haliburton |
| Acreage: | < .50 |
| Directions/Cross Streets: | Hemlock Street and Sprucedale Street |
| Rooms: | 7 |
| Bedrooms: | 2 |
| Bedrooms +: | 0 |
| Family Room: | T |
| Basement: | Full |
| Level/Floor | Room | Length(ft) | Width(ft) | Descriptions | |
| Room 1 | Main | Kitchen | 26.5 | 7.35 | |
| Room 2 | Main | Dining Ro | 9.32 | 8.33 | |
| Room 3 | Main | Living Ro | 19.42 | 12 | |
| Room 4 | Main | Primary B | 12.17 | 12.99 | |
| Room 5 | Main | Bedroom 2 | 9.32 | 9.51 | |
| Room 6 | Main | Bathroom | 9.32 | 8.43 | 4 Pc Bath |
| Room 7 | Main | Sunroom | 10 | 12.82 | |
| Room 8 | Basement | Workshop | 13.15 | 9.74 | |
| Room 9 | Basement | Bathroom | 4.66 | 4.59 | 2 Pc Bath |
| Washroom Type | No. of Pieces | Level |
| Washroom Type 1 | 4 | Main |
| Washroom Type 2 | 2 | Basement |
| Washroom Type 3 | 0 | |
| Washroom Type 4 | 0 | |
| Washroom Type 5 | 0 |
| Total Area: | 0.00 |
| Approximatly Age: | 51-99 |
| Property Type: | Detached |
| Style: | Bungalow |
| Exterior: | Vinyl Siding |
| Garage Type: | Attached |
| (Parking/)Drive: | Private |
| Drive Parking Spaces: | 2 |
| Park #1 | |
| Parking Type: | Private |
| Park #2 | |
| Parking Type: | Private |
| Pool: | None |
| Other Structures: | Garden Shed |
| Approximatly Age: | 51-99 |
| Approximatly Square Footage: | 700-1100 |
| Property Features: | Rec./Commun., School |
| CAC Included: | N |
| Water Included: | N |
| Cabel TV Included: | N |
| Common Elements Included: | N |
| Heat Included: | N |
| Parking Included: | N |
| Condo Tax Included: | N |
| Building Insurance Included: | N |
| Fireplace/Stove: | N |
| Heat Type: | Forced Air |
| Central Air Conditioning: | Central Air |
| Central Vac: | N |
| Laundry Level: | Syste |
| Ensuite Laundry: | F |
| Sewers: | Sewer |
| Utilities-Cable: | Y |
| Utilities-Hydro: | Y |
$
%
Years
This calculator is for demonstration purposes only. Always consult a professional
financial advisor before making personal financial decisions.
| Although the information displayed is believed to be accurate, no warranties or representations are made of any kind. |
| BOWES & COCKS LIMITED |
- Listing -1 of 0
|
|

Steve D. Sandhu & Harry Sandhu
Realtor
Dir:
416-729-8876
Bus:
905-455-5100
| Book Showing | Email a Friend |
Jump To:
At a Glance:
| Type: | Freehold - Detached |
| Area: | Haliburton |
| Municipality: | Highlands East |
| Neighbourhood: | Bicroft Ward |
| Style: | Bungalow |
| Lot Size: | x 98.34(Feet) |
| Approximate Age: | 51-99 |
| Tax: | $2,804.02 |
| Maintenance Fee: | $0 |
| Beds: | 2 |
| Baths: | 2 |
| Garage: | 0 |
| Fireplace: | N |
| Air Conditioning: | |
| Pool: | None |
Locatin Map:
Payment Calculator:

Listing added to your favorite list
Looking for resale homes?

By agreeing to Terms of Use, you will have ability to search up to 300273 listings and access to richer information than found on REALTOR.ca through my website.


