
$499,000
Available - For Sale
Listing ID: X12241210
1454 County Road 2 Road , Front of Yonge, K0E 1R0, Leeds and Grenvi
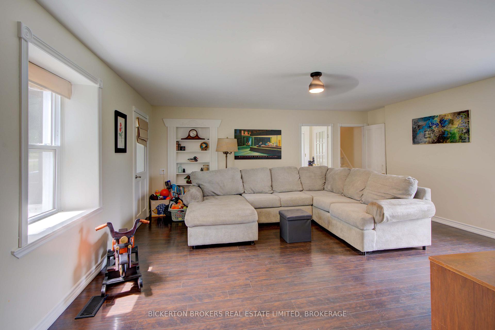
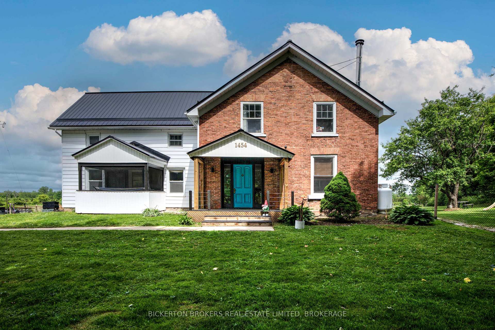

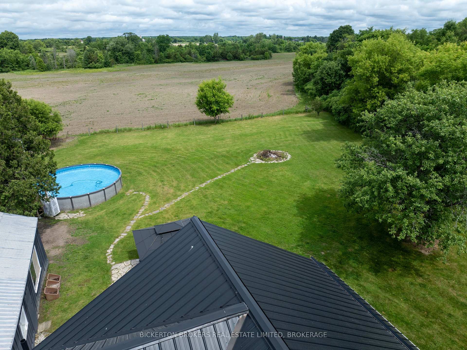
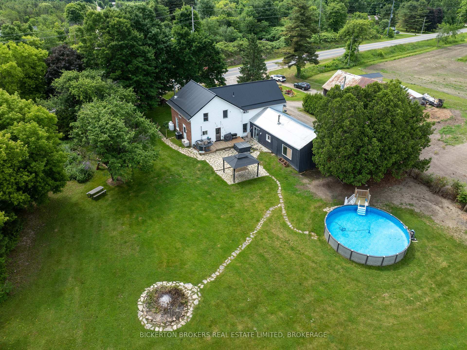


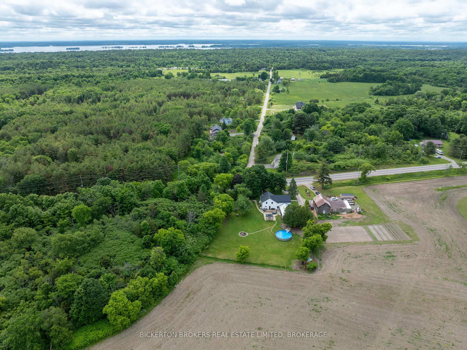



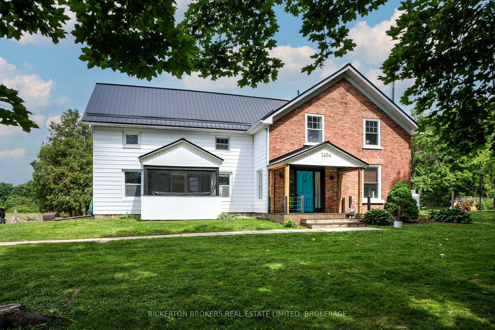

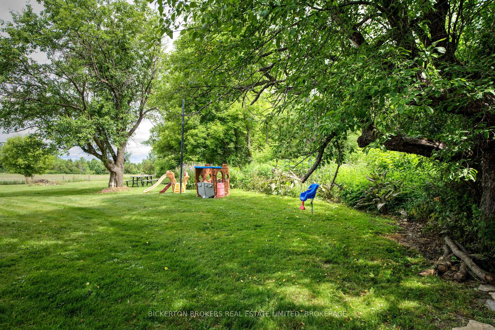
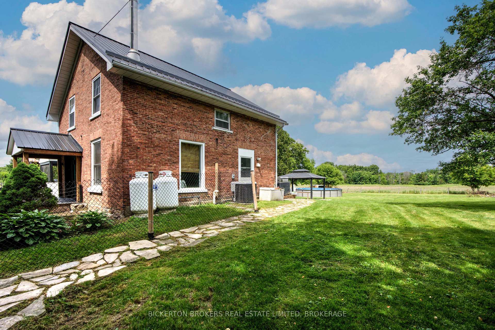
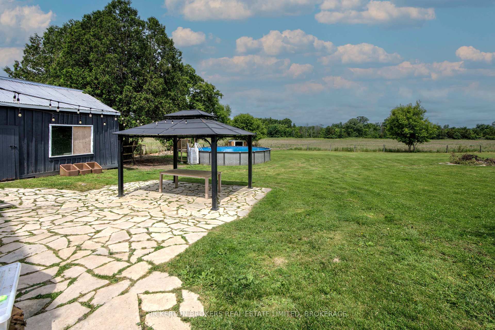


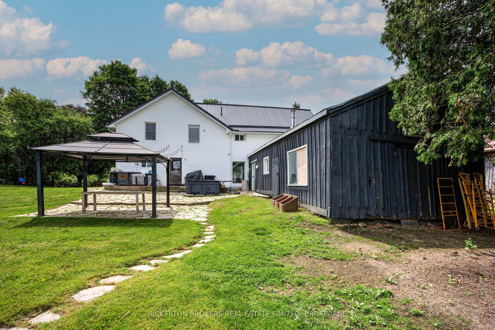
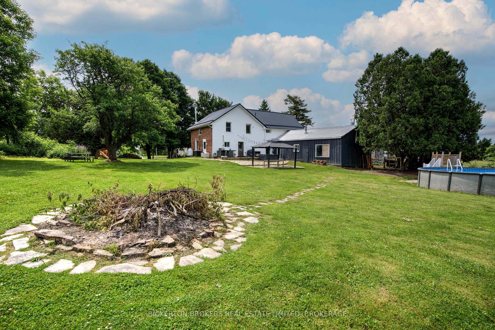




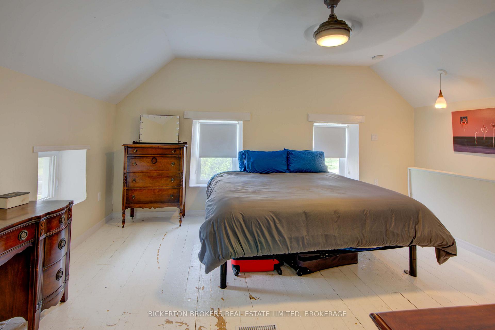
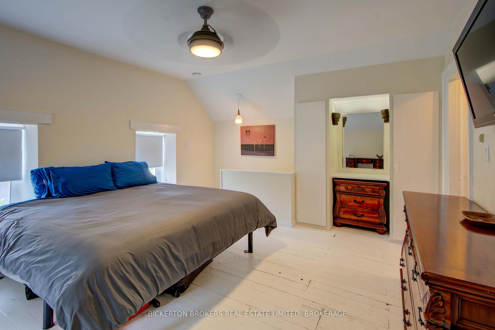
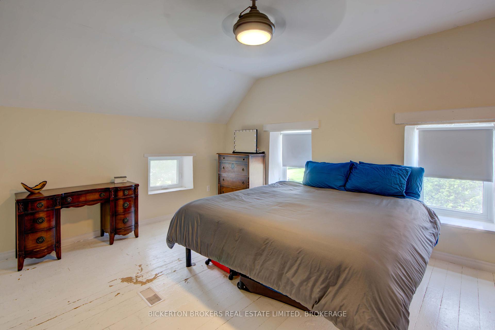
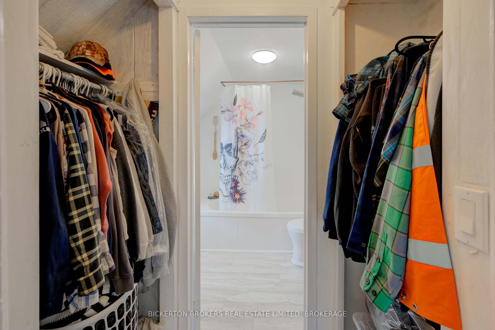
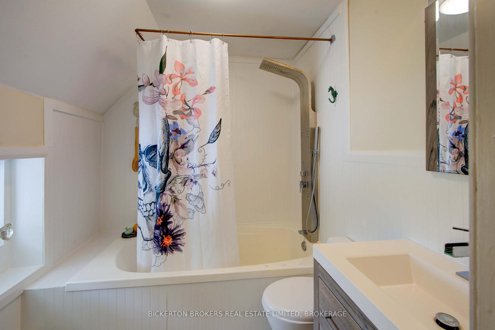

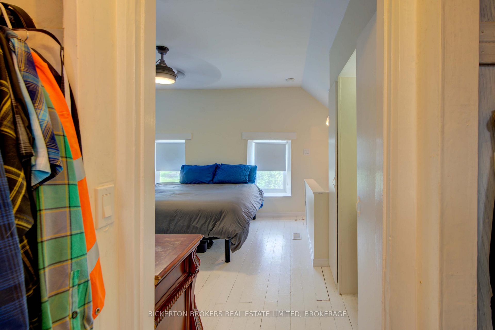
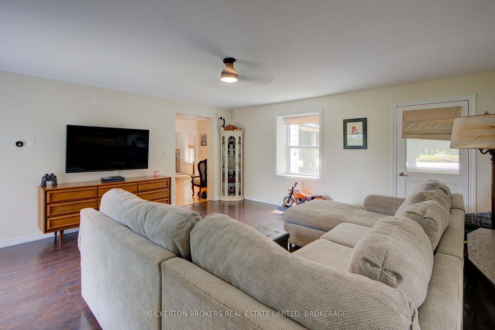



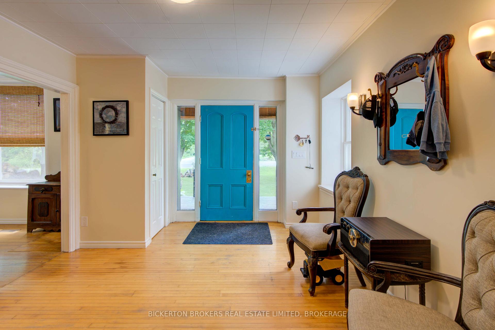



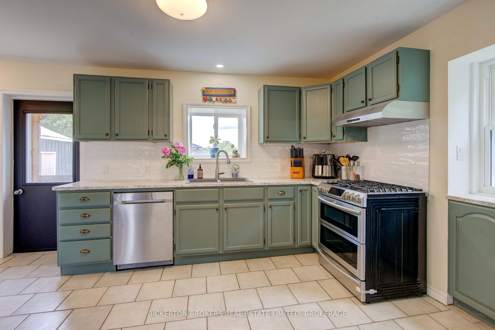



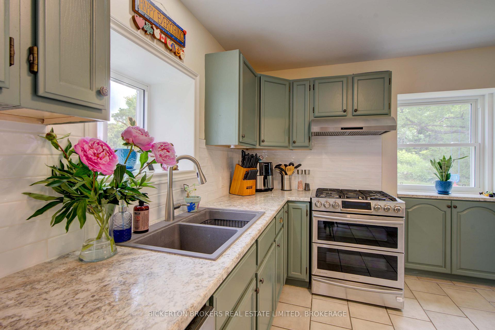





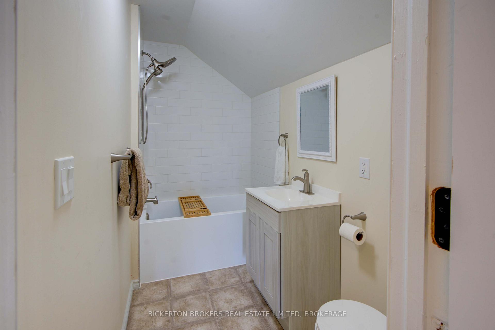






















































| Step into a world of charm and character with this historic brick home nestled on over an acre of land. The backyard oasis is designed for relaxation and entertaining. Dive into the pool or soak in the hot tub under the stars. The large deck provides plenty of space for summer barbecues, morning coffee, or simply soaking up the serene surroundings. Inside discover cozy yet spacious living areas, a chef friendly kitchen, and inviting nooks that exude charm at every turn. Whether you're hosting guests or enjoying a quiet evening in, this home offers a versatile layout that adapts to your lifestyle. Ideally located with easy access to local shops, schools and Highway 401 this gem offers the perfect blend of convenience and seclusion. |
| Price | $499,000 |
| Taxes: | $2274.09 |
| Occupancy: | Owner |
| Address: | 1454 County Road 2 Road , Front of Yonge, K0E 1R0, Leeds and Grenvi |
| Directions/Cross Streets: | County Road 2 |
| Rooms: | 6 |
| Bedrooms: | 4 |
| Bedrooms +: | 0 |
| Family Room: | T |
| Basement: | Full, Unfinished |
| Level/Floor | Room | Length(ft) | Width(ft) | Descriptions | |
| Room 1 | Main | Workshop | 19.25 | 19.65 | |
| Room 2 | Main | Laundry | 9.38 | 15.06 | |
| Room 3 | Main | Living Ro | 16.2 | 18.04 | |
| Room 4 | Main | Sunroom | 10.46 | 8.23 | |
| Room 5 | Main | Bathroom | 6.53 | 5.81 | 3 Pc Bath |
| Room 6 | Main | Kitchen | 16.14 | 12.17 | |
| Room 7 | Main | Dining Ro | 13.78 | 17.35 | |
| Room 8 | Second | Primary B | 14.17 | 16.89 | |
| Room 9 | Second | Bathroom | 8.17 | 7.54 | 4 Pc Ensuite |
| Room 10 | Second | Family Ro | 12.23 | 10.82 | |
| Room 11 | Second | Bedroom | 14.99 | 8.2 | |
| Room 12 | Second | Bedroom | 8.69 | 9.32 | |
| Room 13 | Second | Bedroom 4 | 10.4 | 18.01 | |
| Room 14 | Second | Bathroom | 4.69 | 8.82 | 4 Pc Bath |
| Washroom Type | No. of Pieces | Level |
| Washroom Type 1 | 3 | Main |
| Washroom Type 2 | 4 | Second |
| Washroom Type 3 | 4 | Second |
| Washroom Type 4 | 0 | |
| Washroom Type 5 | 0 |
| Total Area: | 0.00 |
| Approximatly Age: | 100+ |
| Property Type: | Detached |
| Style: | 2-Storey |
| Exterior: | Aluminum Siding, Brick |
| Garage Type: | None |
| (Parking/)Drive: | Private |
| Drive Parking Spaces: | 6 |
| Park #1 | |
| Parking Type: | Private |
| Park #2 | |
| Parking Type: | Private |
| Pool: | Above Gr |
| Approximatly Age: | 100+ |
| Approximatly Square Footage: | 2500-3000 |
| CAC Included: | N |
| Water Included: | N |
| Cabel TV Included: | N |
| Common Elements Included: | N |
| Heat Included: | N |
| Parking Included: | N |
| Condo Tax Included: | N |
| Building Insurance Included: | N |
| Fireplace/Stove: | Y |
| Heat Type: | Forced Air |
| Central Air Conditioning: | Central Air |
| Central Vac: | N |
| Laundry Level: | Syste |
| Ensuite Laundry: | F |
| Sewers: | Septic |
| Water: | Drilled W |
| Water Supply Types: | Drilled Well |
$
%
Years
This calculator is for demonstration purposes only. Always consult a professional
financial advisor before making personal financial decisions.
| Although the information displayed is believed to be accurate, no warranties or representations are made of any kind. |
| BICKERTON BROKERS REAL ESTATE LIMITED, BROKERAGE |
- Listing -1 of 0
|
|

Steve D. Sandhu & Harry Sandhu
Realtor
Dir:
416-729-8876
Bus:
905-455-5100
| Virtual Tour | Book Showing | Email a Friend |
Jump To:
At a Glance:
| Type: | Freehold - Detached |
| Area: | Leeds and Grenville |
| Municipality: | Front of Yonge |
| Neighbourhood: | 822 - Front of Yonge Twp |
| Style: | 2-Storey |
| Lot Size: | x 160.00(Feet) |
| Approximate Age: | 100+ |
| Tax: | $2,274.09 |
| Maintenance Fee: | $0 |
| Beds: | 4 |
| Baths: | 3 |
| Garage: | 0 |
| Fireplace: | Y |
| Air Conditioning: | |
| Pool: | Above Gr |
Locatin Map:
Payment Calculator:

Listing added to your favorite list
Looking for resale homes?

By agreeing to Terms of Use, you will have ability to search up to 300273 listings and access to richer information than found on REALTOR.ca through my website.


