
$462,500
Available - For Sale
Listing ID: X12240465
10 Vermont Meadows N/A , Petawawa, K8H 3N3, Renfrew
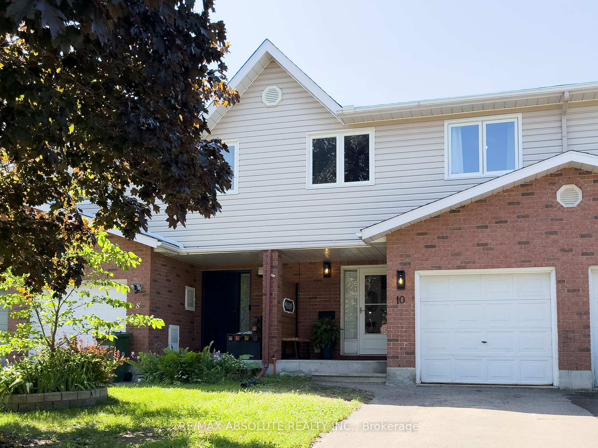



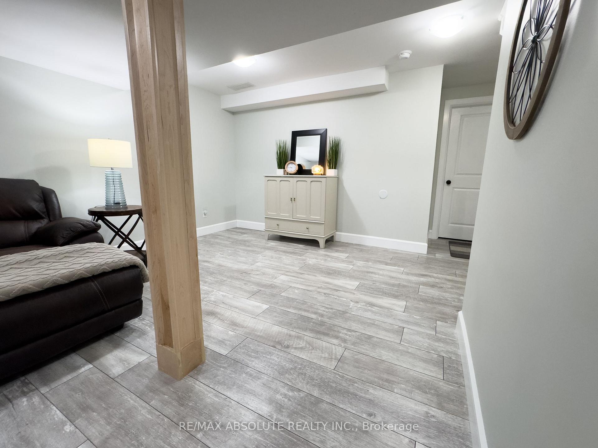

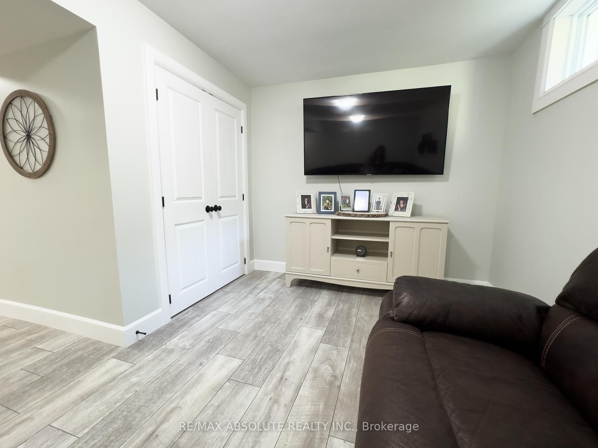







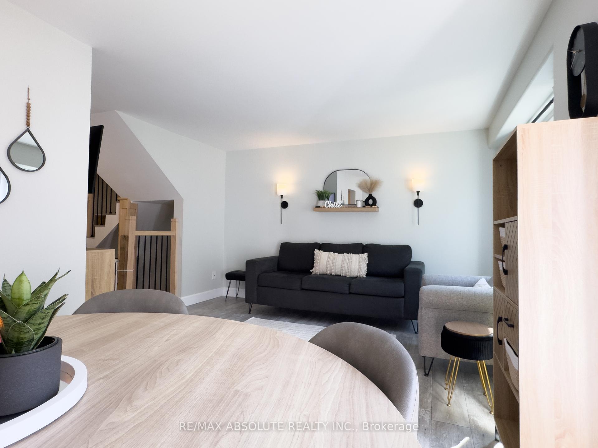

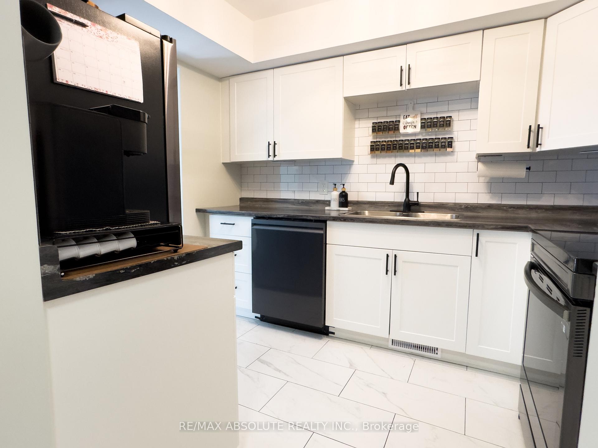



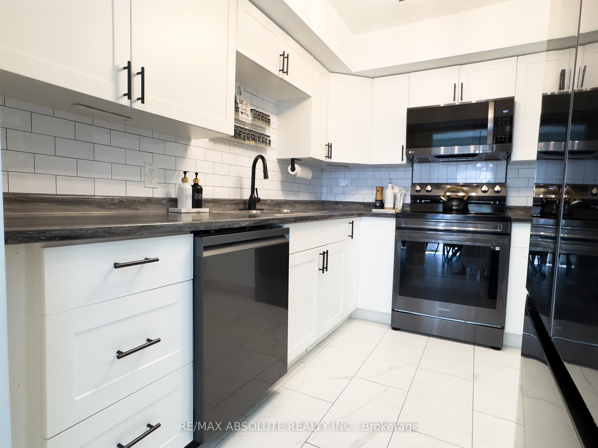






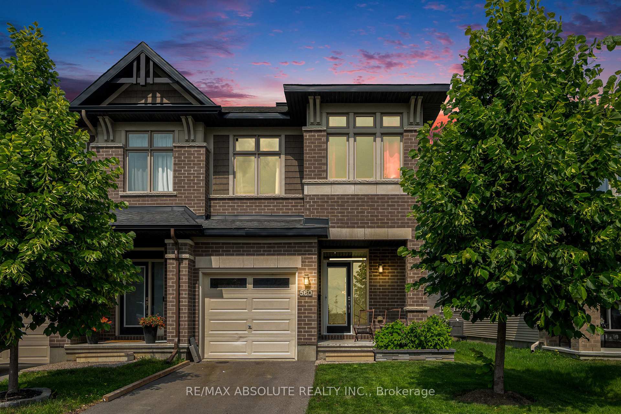
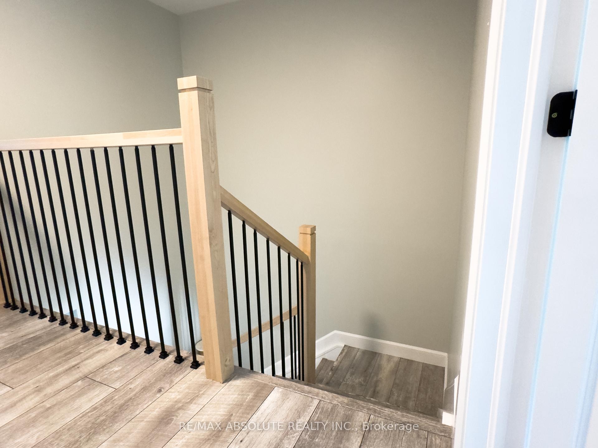


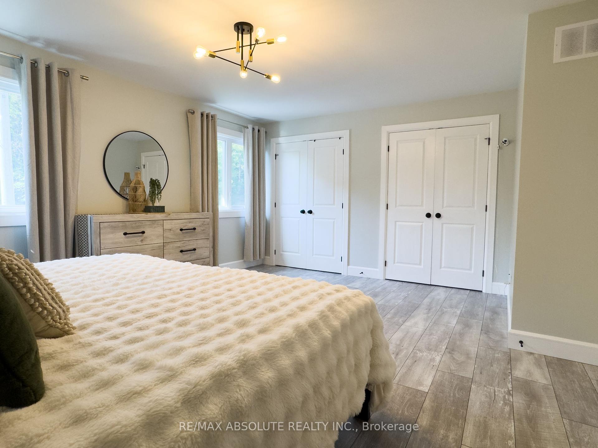


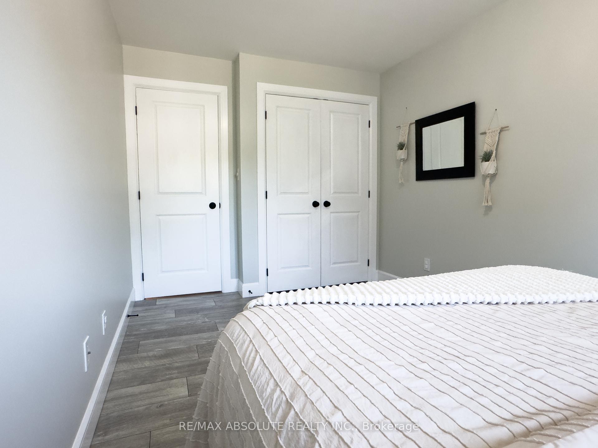



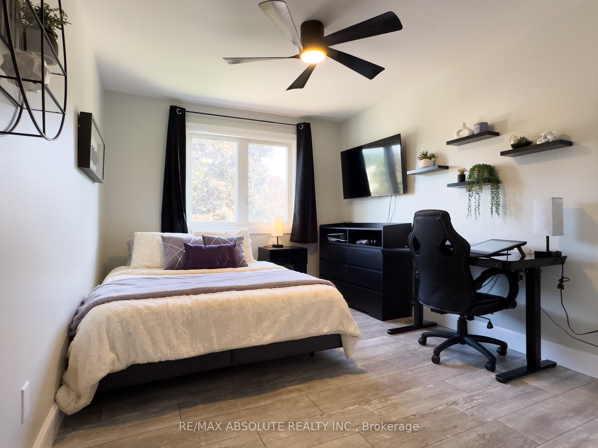
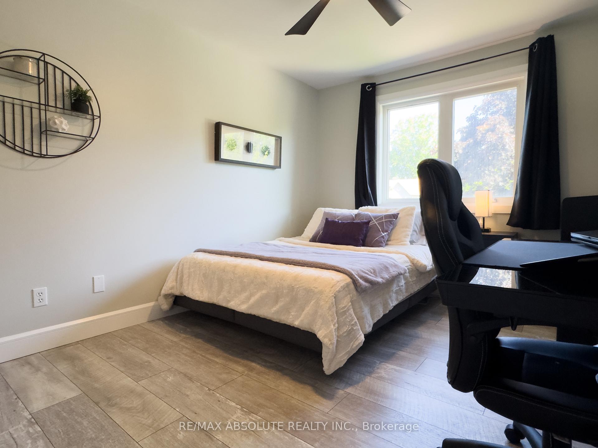

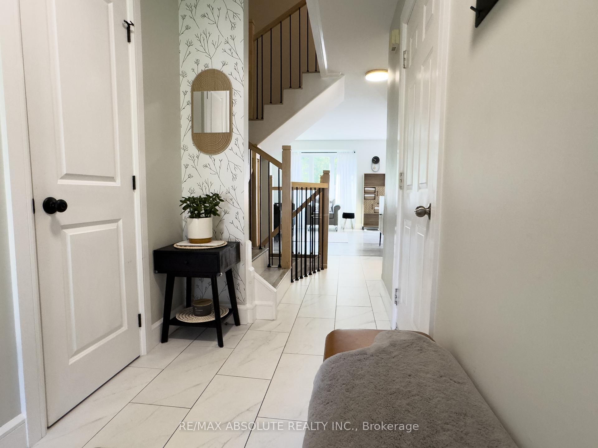
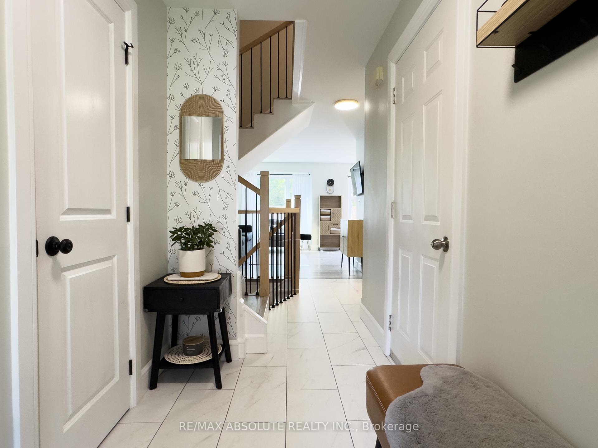













































| Beautifully Renovated Family Home Move-In Ready! This stunning, fully renovated family home is ready for you to move in and enjoy! It has been thoughtfully updated to show like new, with upgrades including: flooring, stylish light fixtures, interior and exterior doors, modern kitchen and bathroom, fresh paint throughout, roof shingles, windows, and more! The main level features convenient access to the attached garage, as well as a charming two-piece powder room. Upstairs, you'll find three generously sized bedrooms with ample closet space, a beautifully updated full bathroom, and a linen closet for added storage. The lower level offers a fantastic family room, perfect for relaxing or entertaining, along with a laundry area and additional storage space. Located within walking distance to the Catwalk Millennium Trail and near local beaches, and just a short drive to Garrison Petawawa and CNL. Enjoy peaceful evenings on the front porch, listening to the tranquil sounds of the nearby rapids. All brand new appliances included. This home wont last long book your private showing today! |
| Price | $462,500 |
| Taxes: | $3308.90 |
| Assessment Year: | 2024 |
| Occupancy: | Owner |
| Address: | 10 Vermont Meadows N/A , Petawawa, K8H 3N3, Renfrew |
| Directions/Cross Streets: | Victoria Street |
| Rooms: | 7 |
| Bedrooms: | 3 |
| Bedrooms +: | 0 |
| Family Room: | F |
| Basement: | Partially Fi |
| Level/Floor | Room | Length(ft) | Width(ft) | Descriptions | |
| Room 1 | Ground | Kitchen | 9.05 | 8.5 | |
| Room 2 | Ground | Dining Ro | 9.48 | 8.82 | |
| Room 3 | Ground | Living Ro | 16.3 | 10.07 | |
| Room 4 | Second | Primary B | 13.97 | 10.99 | |
| Room 5 | Second | Bedroom 2 | 15.22 | 8.5 | |
| Room 6 | Second | Bedroom 3 | 12.07 | 9.74 | |
| Room 7 | Basement | Family Ro | 12.07 | 9.74 |
| Washroom Type | No. of Pieces | Level |
| Washroom Type 1 | 2 | Ground |
| Washroom Type 2 | 4 | Second |
| Washroom Type 3 | 0 | |
| Washroom Type 4 | 0 | |
| Washroom Type 5 | 0 |
| Total Area: | 0.00 |
| Approximatly Age: | 31-50 |
| Property Type: | Att/Row/Townhouse |
| Style: | 2-Storey |
| Exterior: | Brick Front, Vinyl Siding |
| Garage Type: | Attached |
| Drive Parking Spaces: | 2 |
| Pool: | None |
| Approximatly Age: | 31-50 |
| Approximatly Square Footage: | 1100-1500 |
| Property Features: | School, Park |
| CAC Included: | N |
| Water Included: | N |
| Cabel TV Included: | N |
| Common Elements Included: | N |
| Heat Included: | N |
| Parking Included: | N |
| Condo Tax Included: | N |
| Building Insurance Included: | N |
| Fireplace/Stove: | N |
| Heat Type: | Forced Air |
| Central Air Conditioning: | Central Air |
| Central Vac: | N |
| Laundry Level: | Syste |
| Ensuite Laundry: | F |
| Elevator Lift: | False |
| Sewers: | Sewer |
| Water: | None |
| Water Supply Types: | None |
$
%
Years
This calculator is for demonstration purposes only. Always consult a professional
financial advisor before making personal financial decisions.
| Although the information displayed is believed to be accurate, no warranties or representations are made of any kind. |
| RE/MAX ABSOLUTE REALTY INC. |
- Listing -1 of 0
|
|

Steve D. Sandhu & Harry Sandhu
Realtor
Dir:
416-729-8876
Bus:
905-455-5100
| Book Showing | Email a Friend |
Jump To:
At a Glance:
| Type: | Freehold - Att/Row/Townhouse |
| Area: | Renfrew |
| Municipality: | Petawawa |
| Neighbourhood: | 520 - Petawawa |
| Style: | 2-Storey |
| Lot Size: | x 88.35(Feet) |
| Approximate Age: | 31-50 |
| Tax: | $3,308.9 |
| Maintenance Fee: | $0 |
| Beds: | 3 |
| Baths: | 2 |
| Garage: | 0 |
| Fireplace: | N |
| Air Conditioning: | |
| Pool: | None |
Locatin Map:
Payment Calculator:

Listing added to your favorite list
Looking for resale homes?

By agreeing to Terms of Use, you will have ability to search up to 300273 listings and access to richer information than found on REALTOR.ca through my website.


