
$639,900
Available - For Sale
Listing ID: X12241253
609 Colborne Stre , London East, N6B 2V3, Middlesex
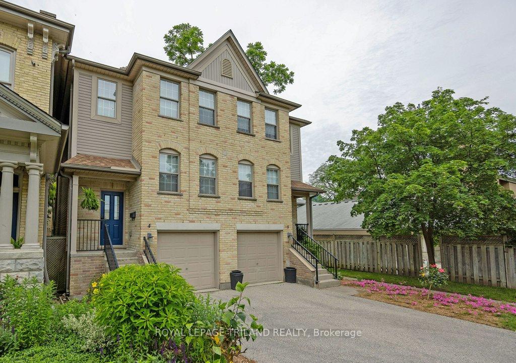


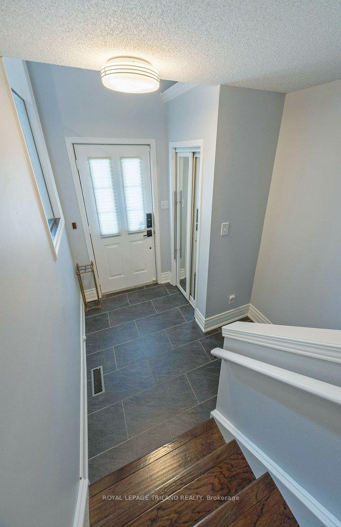

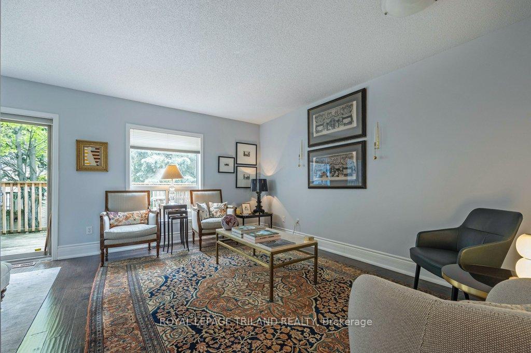
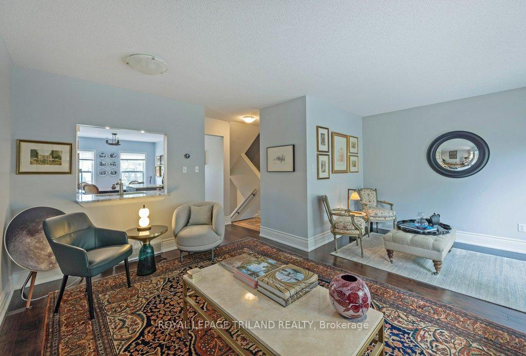
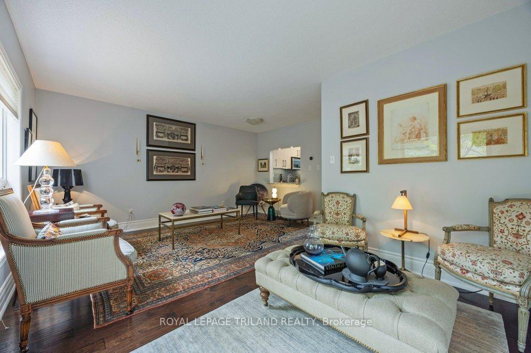


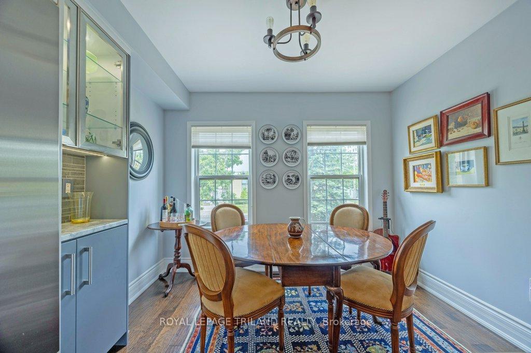
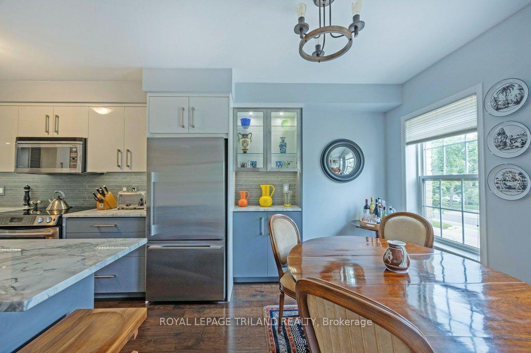
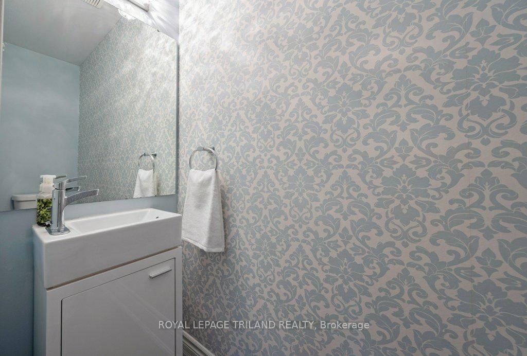
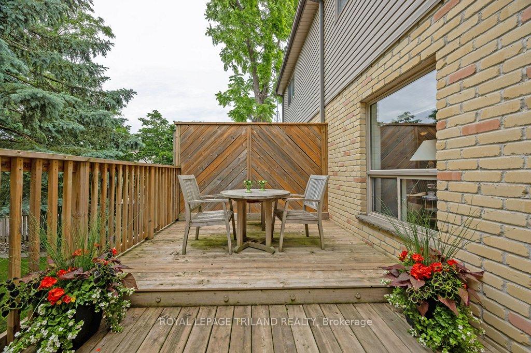
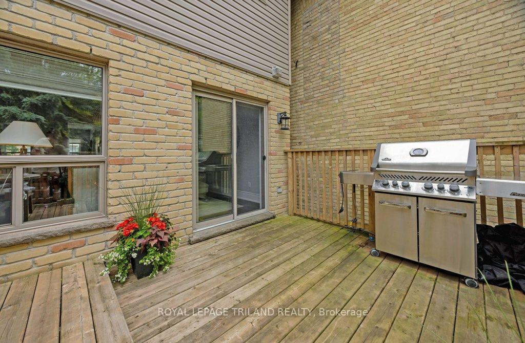



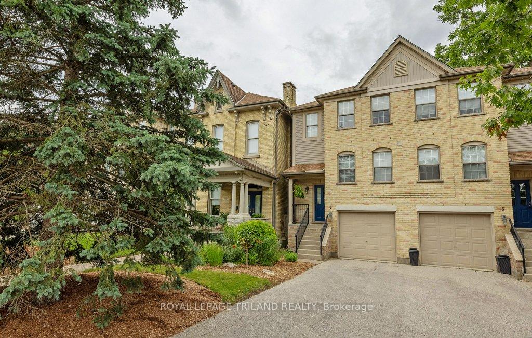


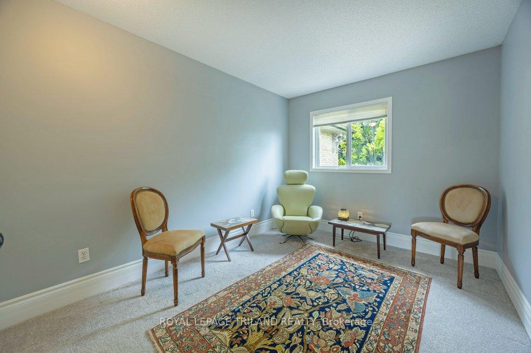
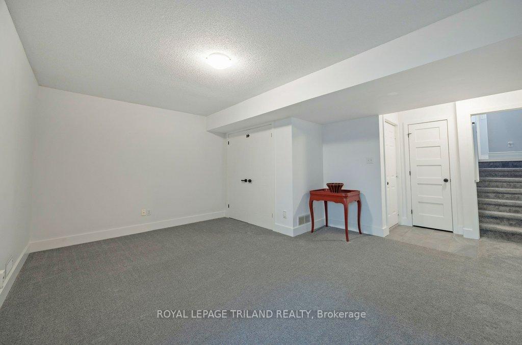

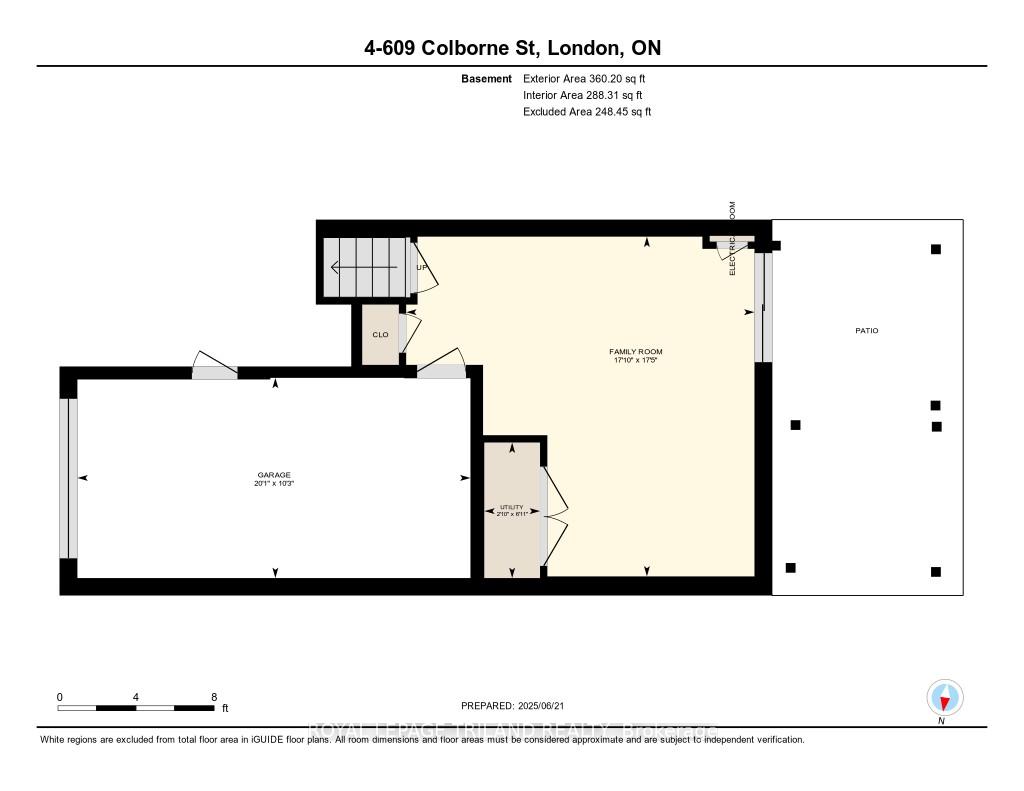
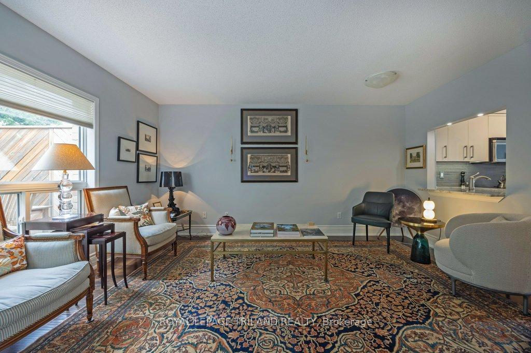



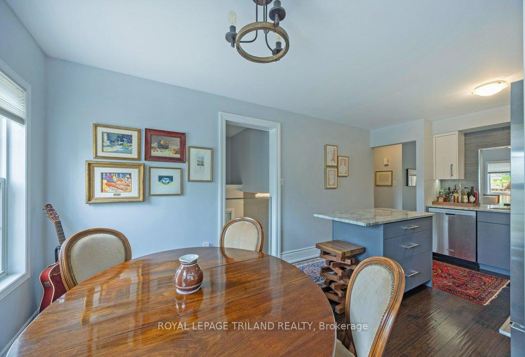





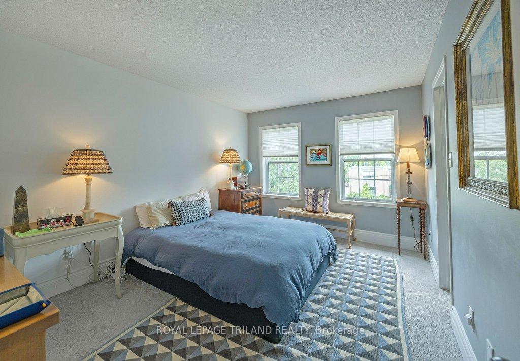

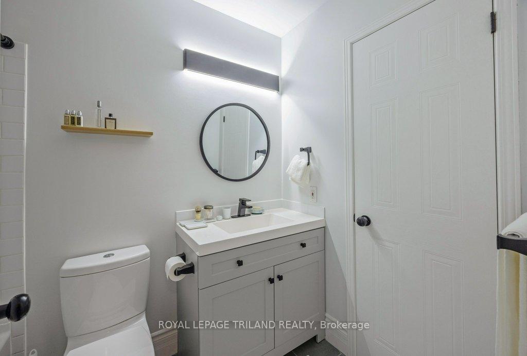



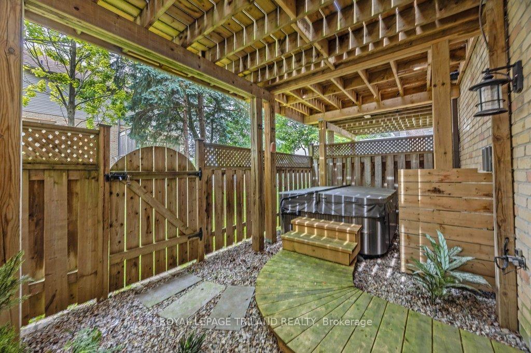
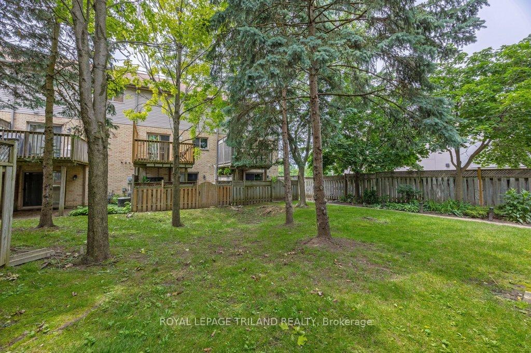




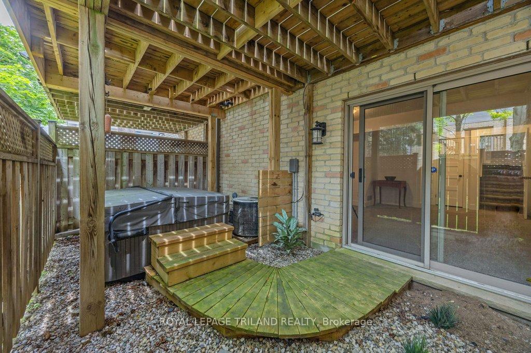

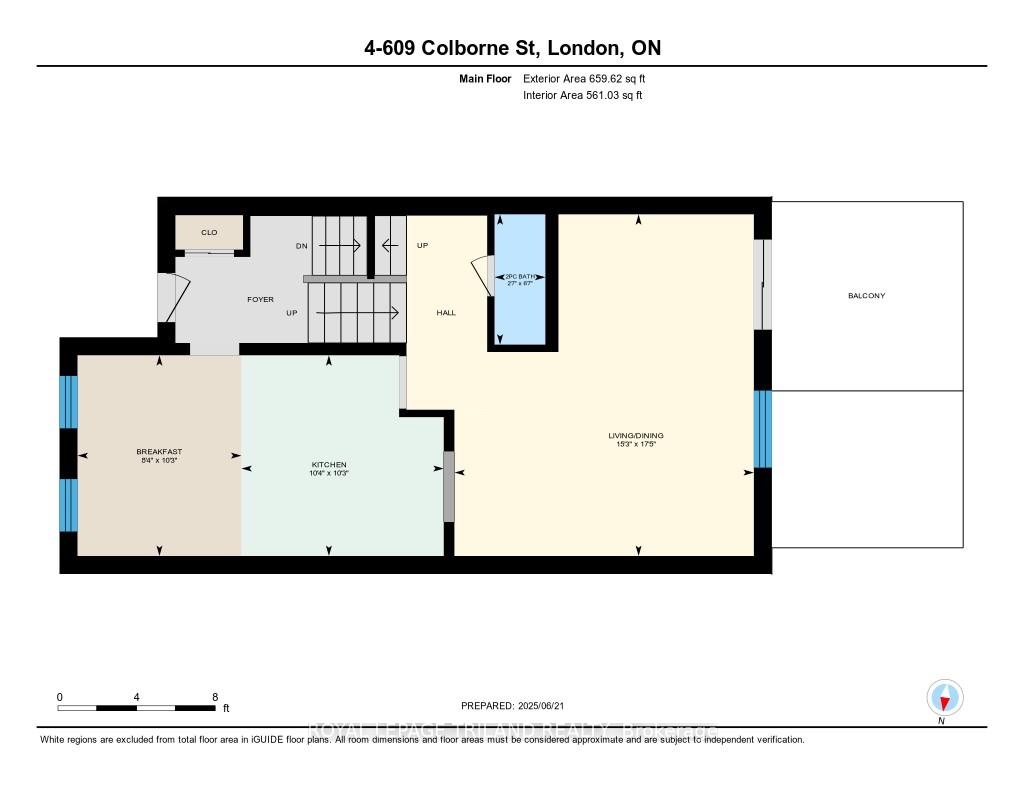


















































| Discover luxury living in this ultra-stylish downtown townhouse condo. Enjoy the convenience of no elevators and your own private yard area. This home features three well-sized bedrooms with the potential for a fourth in the finished lower level, which includes a full walk-out to a tranquil private space filled with natural light. The eat-in gourmet kitchen is perfect for entertaining, boasting an island and custom designer details. You will appreciate the easy access to a spacious deck from the living room, plus a lower-level walk-out to a patio with the added luxury of a hot tub. The primary bedroom features a good-sized walk-in closet and ensuite access. Two additional bedrooms and laundry complete this level. Updates include a newer furnace that has been recently inspected and received a clean bill of health. Benefit from having your own water heater, eliminating rental costs. With low maintenance fees and a private two-car driveway with a bonus garage, this home offers exceptional value. Enjoy the vibrant downtown lifestyle with a short walk to Richmond Row, restaurants, cafes, bars, patios, Covent Garden Market, Canada Life Place, summer festivals in Victoria Park, and much more, all while being just outside the bustling city center. Easy access to UWO is also a plus. Take advantage of this opportunity to make this stylish townhome your new home. Schedule your showing today! |
| Price | $639,900 |
| Taxes: | $4470.00 |
| Occupancy: | Owner |
| Address: | 609 Colborne Stre , London East, N6B 2V3, Middlesex |
| Postal Code: | N6B 2V3 |
| Province/State: | Middlesex |
| Directions/Cross Streets: | PALL MALL |
| Level/Floor | Room | Length(ft) | Width(ft) | Descriptions | |
| Room 1 | Main | Living Ro | 17.38 | 15.22 | Combined w/Dining |
| Room 2 | Main | Kitchen | 10.2 | 10.3 | |
| Room 3 | Main | Breakfast | 10.2 | 8.33 | |
| Room 4 | Second | Primary B | 10.23 | 13.84 | |
| Room 5 | Second | Bedroom | 8.04 | 11.74 | |
| Room 6 | Second | Bedroom | 8.92 | 11.97 | |
| Room 7 | Basement | Family Ro | 17.38 | 17.84 | |
| Room 8 | Basement | Utility R | 6.95 | 2.85 |
| Washroom Type | No. of Pieces | Level |
| Washroom Type 1 | 2 | Main |
| Washroom Type 2 | 4 | Second |
| Washroom Type 3 | 0 | |
| Washroom Type 4 | 0 | |
| Washroom Type 5 | 0 |
| Total Area: | 0.00 |
| Approximatly Age: | 16-30 |
| Sprinklers: | Carb |
| Washrooms: | 2 |
| Heat Type: | Forced Air |
| Central Air Conditioning: | Central Air |
$
%
Years
This calculator is for demonstration purposes only. Always consult a professional
financial advisor before making personal financial decisions.
| Although the information displayed is believed to be accurate, no warranties or representations are made of any kind. |
| ROYAL LEPAGE TRILAND REALTY |
- Listing -1 of 0
|
|

Steve D. Sandhu & Harry Sandhu
Realtor
Dir:
416-729-8876
Bus:
905-455-5100
| Virtual Tour | Book Showing | Email a Friend |
Jump To:
At a Glance:
| Type: | Com - Condo Townhouse |
| Area: | Middlesex |
| Municipality: | London East |
| Neighbourhood: | East F |
| Style: | 3-Storey |
| Lot Size: | x 0.00() |
| Approximate Age: | 16-30 |
| Tax: | $4,470 |
| Maintenance Fee: | $359.87 |
| Beds: | 3 |
| Baths: | 2 |
| Garage: | 0 |
| Fireplace: | N |
| Air Conditioning: | |
| Pool: |
Locatin Map:
Payment Calculator:

Listing added to your favorite list
Looking for resale homes?

By agreeing to Terms of Use, you will have ability to search up to 300273 listings and access to richer information than found on REALTOR.ca through my website.


