
$1,360,000
Available - For Sale
Listing ID: C12241277
270 Queens Quay West , Toronto, M5J 2N4, Toronto
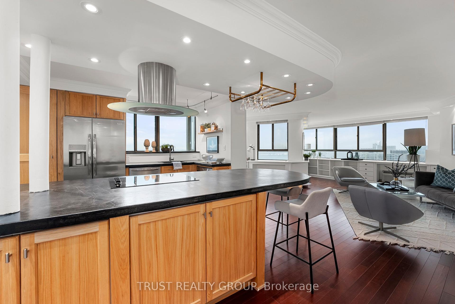
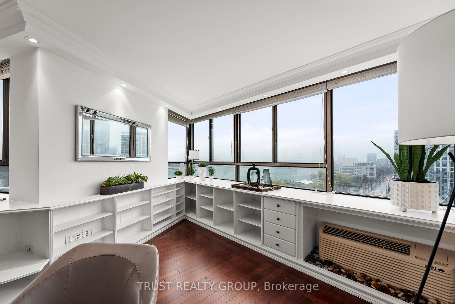
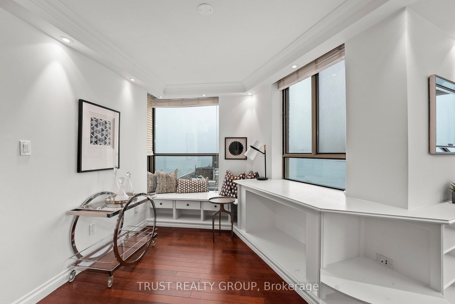
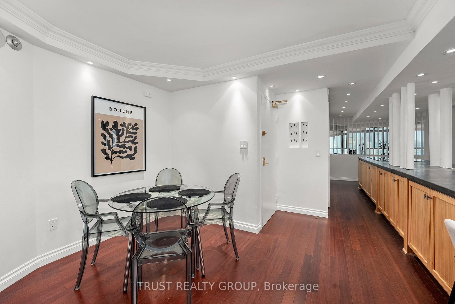
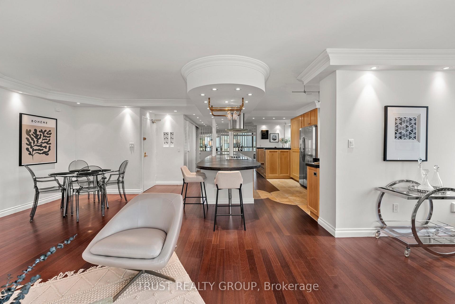
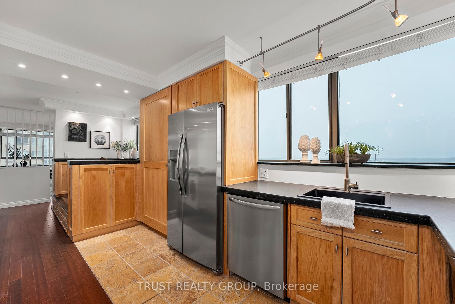
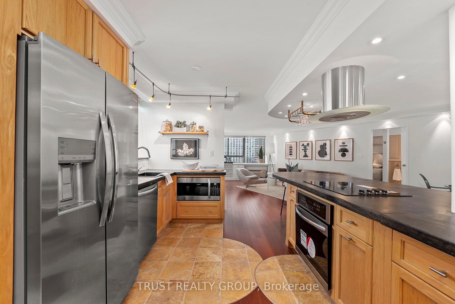

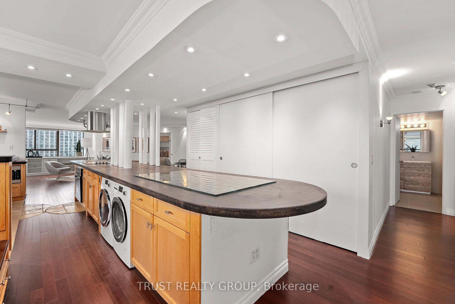
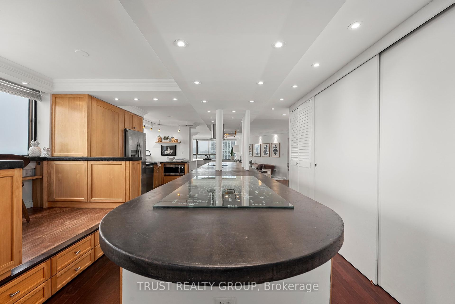
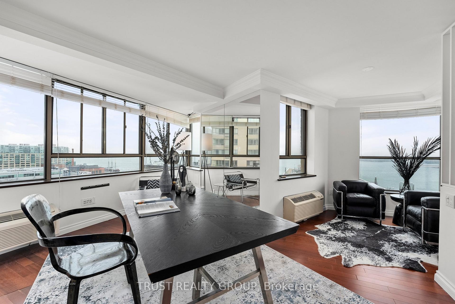
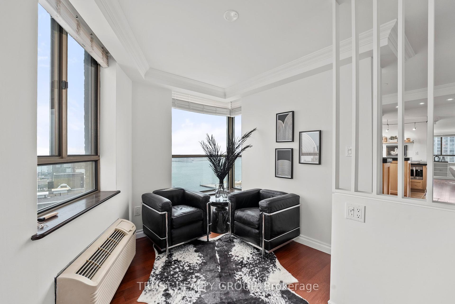
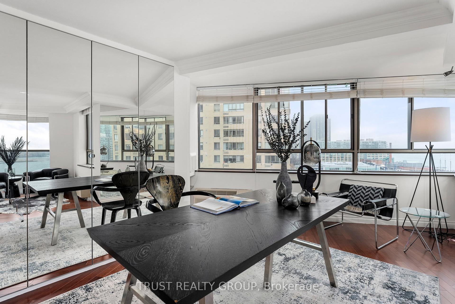
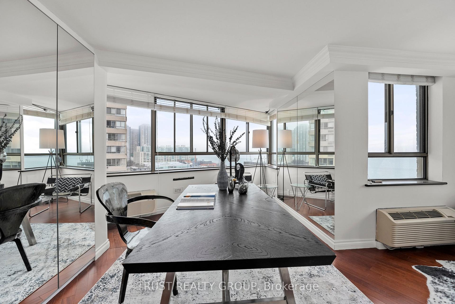
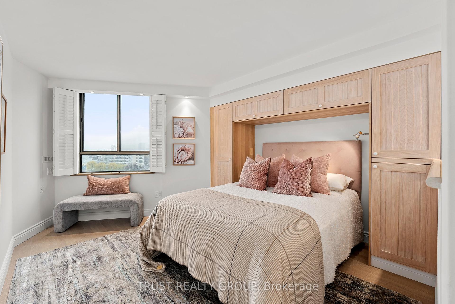
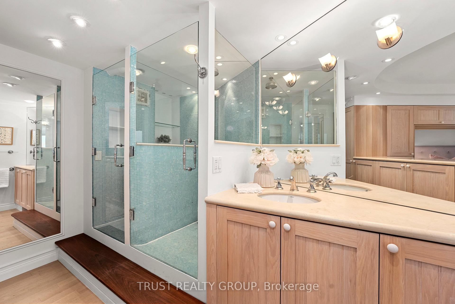
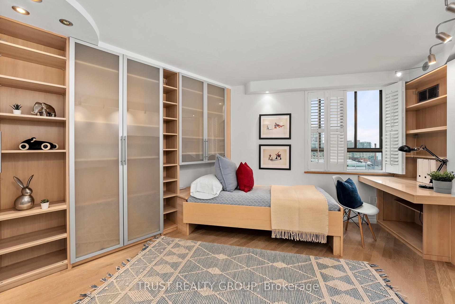
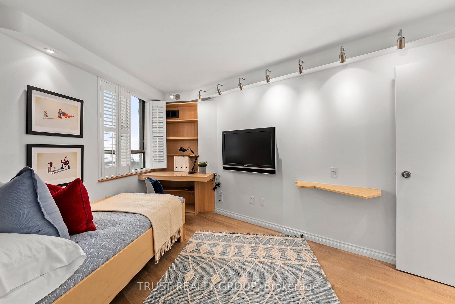
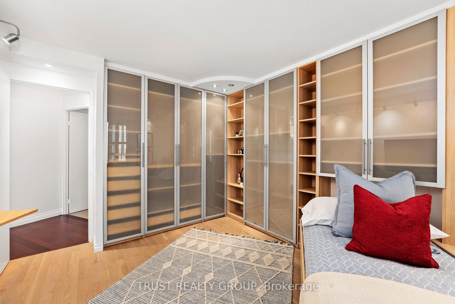
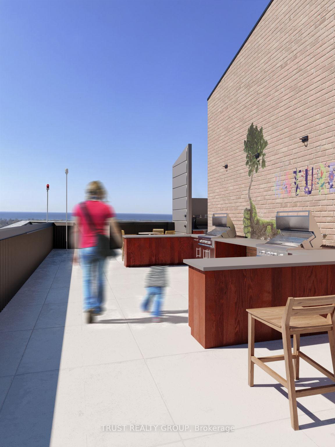
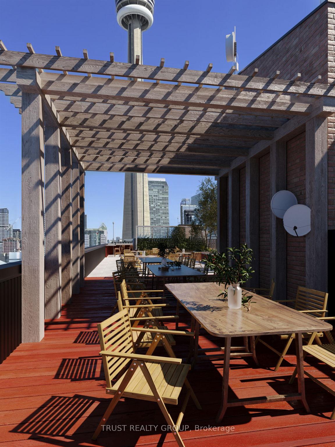
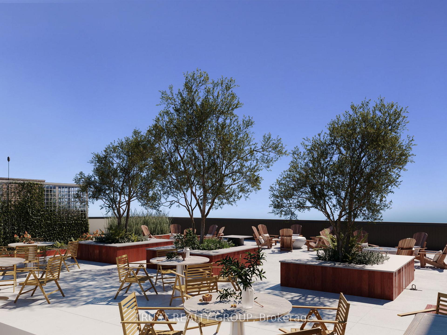
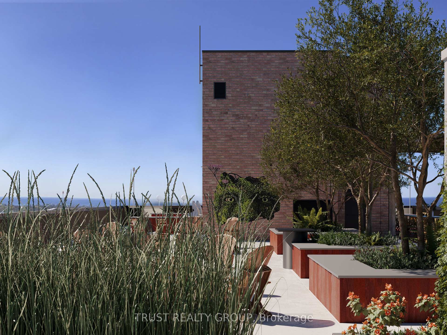
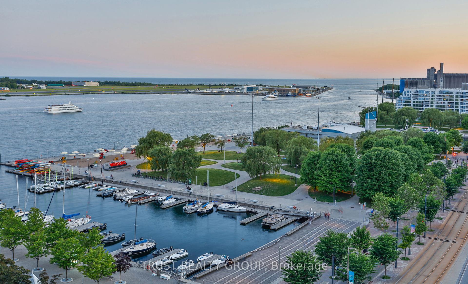
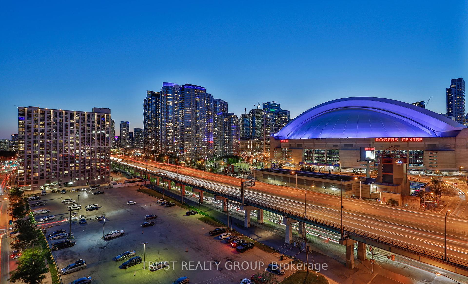

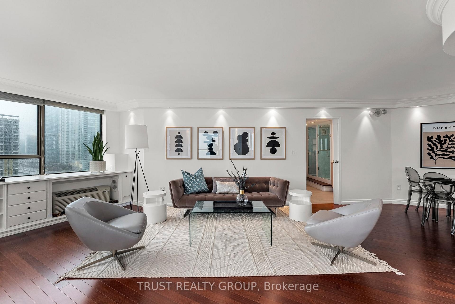



























| Panoramic Unobstructed East, South And West Waterfront & Lake Views In A Sought After Building. Steps To The Waterfront. Unique Open Concept 1678 Sq ft of Living Space. Two Units Converted Into A 2 Bdrm Plus Spacious Den Area and Office Nook. An Entertainers Dream Layout. Amenities Include Gym, Sauna, Hot tub, Redesigned Rooftop Terrace W/ BBQ's & Lots Of Lounge Chairs. Steps to Ontario Islands And Waterfront Trails. Why Take The Car To Work When You Are So Close To The Downtown Core. Restaurants, Queens Quay Terminal And Lots of Shops. TTC At Your Doorstep. Tons Of Storage, Eat-In Kitchen. Brand New S/S Kitchen Appliances. European Silence F/L Bosch W/D. Low Maintenance Unit With Breathtaking Views. Pkg & (2) Two Lockers Included |
| Price | $1,360,000 |
| Taxes: | $4963.83 |
| Occupancy: | Tenant |
| Address: | 270 Queens Quay West , Toronto, M5J 2N4, Toronto |
| Postal Code: | M5J 2N4 |
| Province/State: | Toronto |
| Directions/Cross Streets: | Queens Quay W And Rees St. |
| Level/Floor | Room | Length(ft) | Width(ft) | Descriptions | |
| Room 1 | Flat | Living Ro | 22.01 | 17.84 | Hardwood Floor, Overlook Water, Pot Lights |
| Room 2 | Flat | Dining Ro | 14.99 | 8.5 | Hardwood Floor, SE View, Pot Lights |
| Room 3 | Flat | Kitchen | 24.5 | 11.91 | Stainless Steel Appl, Pot Lights, Breakfast Area |
| Room 4 | Flat | Primary B | 12.23 | 11.09 | B/I Closet, Window, 4 Pc Ensuite |
| Room 5 | Flat | Bedroom | 11.25 | 12.86 | B/I Closet, Window, Pot Lights |
| Washroom Type | No. of Pieces | Level |
| Washroom Type 1 | 3 | Flat |
| Washroom Type 2 | 4 | Flat |
| Washroom Type 3 | 0 | |
| Washroom Type 4 | 0 | |
| Washroom Type 5 | 0 |
| Total Area: | 0.00 |
| Washrooms: | 2 |
| Heat Type: | Heat Pump |
| Central Air Conditioning: | Wall Unit(s |
$
%
Years
This calculator is for demonstration purposes only. Always consult a professional
financial advisor before making personal financial decisions.
| Although the information displayed is believed to be accurate, no warranties or representations are made of any kind. |
| TRUST REALTY GROUP |
- Listing -1 of 0
|
|

Steve D. Sandhu & Harry Sandhu
Realtor
Dir:
416-729-8876
Bus:
905-455-5100
| Virtual Tour | Book Showing | Email a Friend |
Jump To:
At a Glance:
| Type: | Com - Condo Apartment |
| Area: | Toronto |
| Municipality: | Toronto C01 |
| Neighbourhood: | Waterfront Communities C1 |
| Style: | Apartment |
| Lot Size: | x 0.00() |
| Approximate Age: | |
| Tax: | $4,963.83 |
| Maintenance Fee: | $1,247.94 |
| Beds: | 2 |
| Baths: | 2 |
| Garage: | 0 |
| Fireplace: | N |
| Air Conditioning: | |
| Pool: |
Locatin Map:
Payment Calculator:

Listing added to your favorite list
Looking for resale homes?

By agreeing to Terms of Use, you will have ability to search up to 300273 listings and access to richer information than found on REALTOR.ca through my website.


