
$750,000
Available - For Sale
Listing ID: W12241263
97 Royal Salisbury Way , Brampton, L6V 3J3, Peel
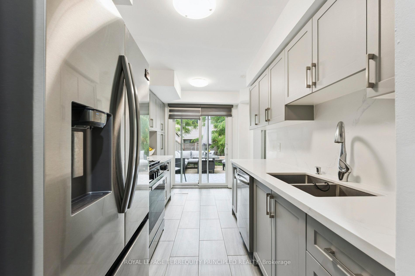
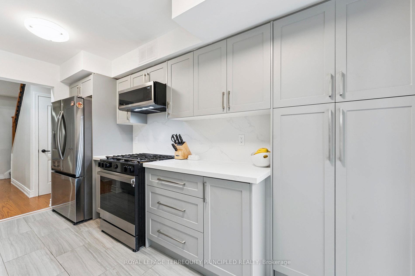
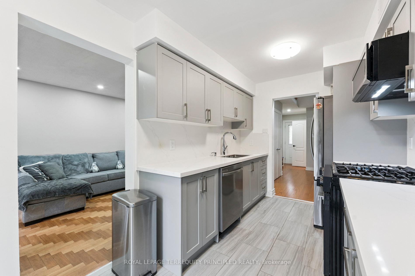
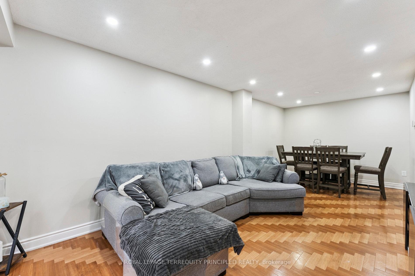
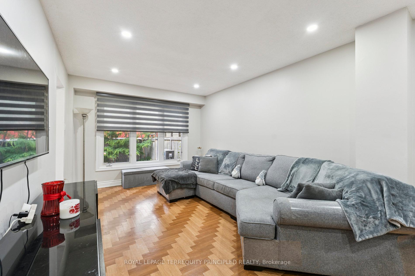
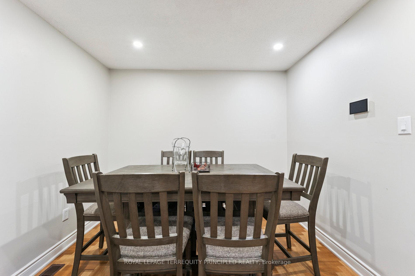
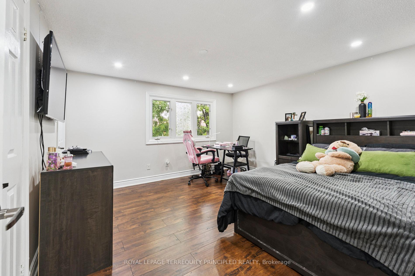
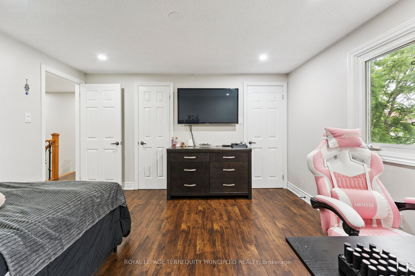
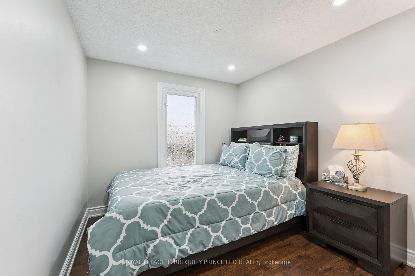
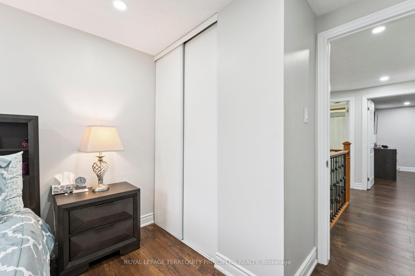
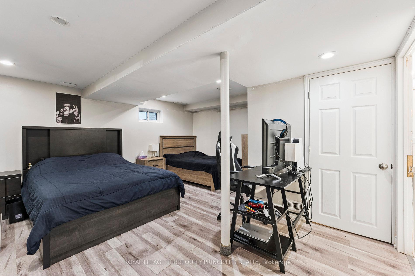
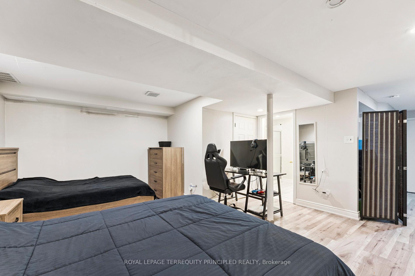

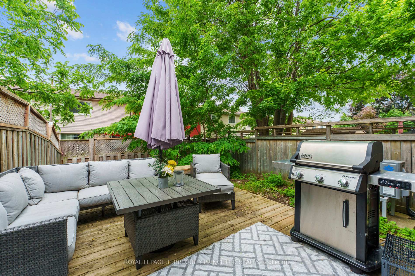
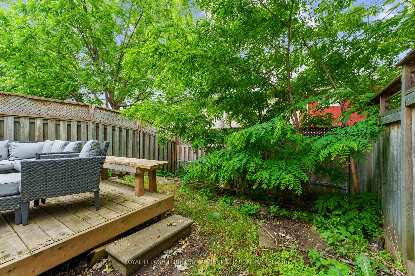
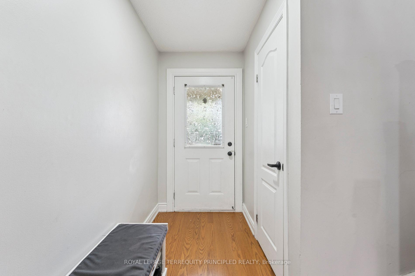
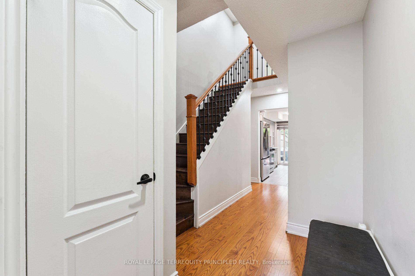
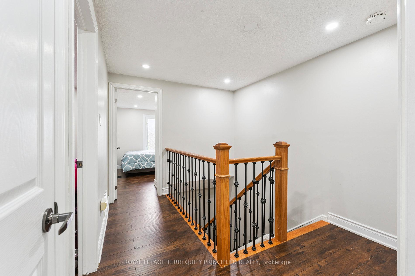

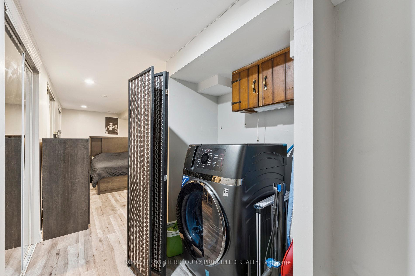

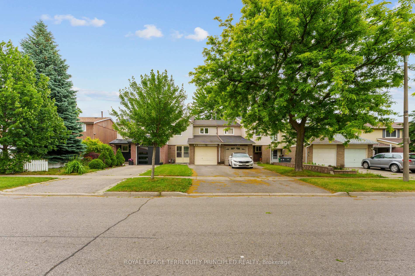
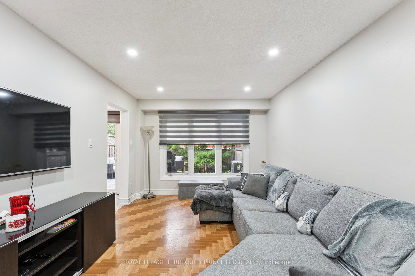
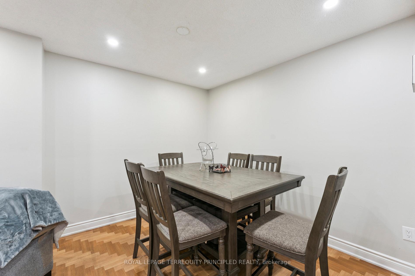
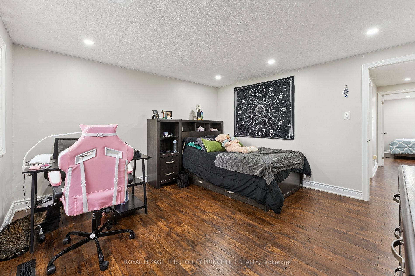
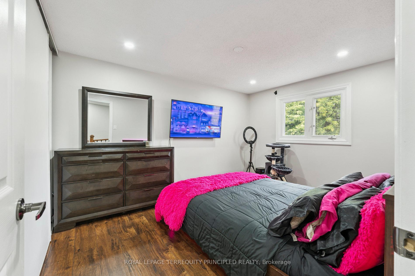
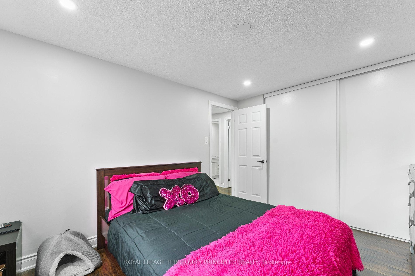
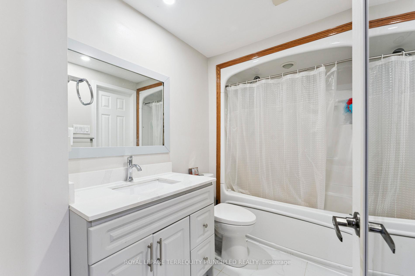
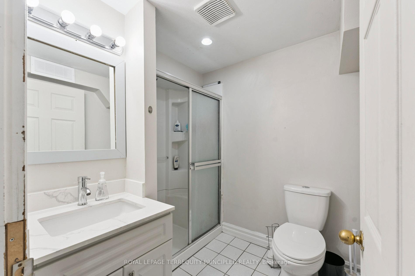
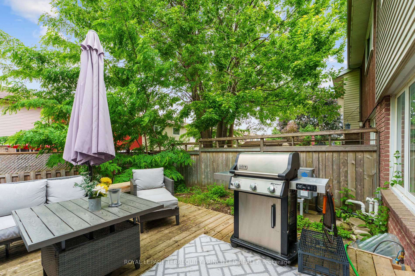
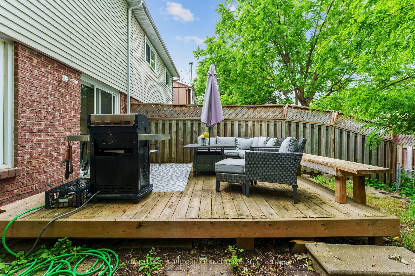
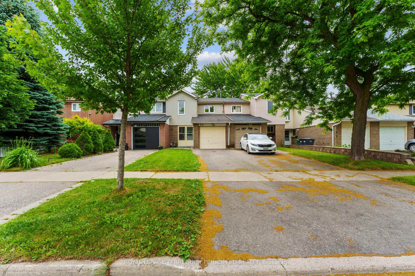
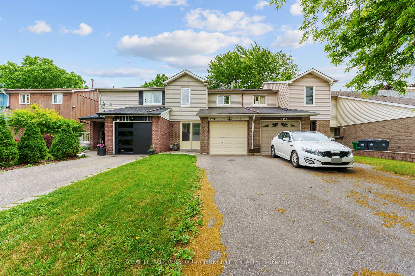

































| Priced to sell! This well-designed townhouse features a nearly new kitchen (2024), with all nearly new kitchen appliances (2024). You will appreciate the easy-layout with separate dining area but still combined with the spacious living room. Cozy deck is a nice place to relax or have those summer BBQs with your natural gas BBQ and room for all your friends. With 3bedrooms upstairs and an open, finished area in the basement that can double as a 4th bedroom for that brooding teenager who just wants to be left alone. Great value and recent upgrades await you at 97 Royal Salisbury Way. |
| Price | $750,000 |
| Taxes: | $3950.12 |
| Assessment Year: | 2024 |
| Occupancy: | Owner |
| Address: | 97 Royal Salisbury Way , Brampton, L6V 3J3, Peel |
| Directions/Cross Streets: | Rutherford and Williams Parkway |
| Rooms: | 6 |
| Rooms +: | 1 |
| Bedrooms: | 3 |
| Bedrooms +: | 1 |
| Family Room: | F |
| Basement: | Finished |
| Level/Floor | Room | Length(ft) | Width(ft) | Descriptions | |
| Room 1 | Main | Kitchen | 7.9 | 13.84 | W/O To Yard, Galley Kitchen |
| Room 2 | Main | Living Ro | 10.76 | 13.84 | Window, Wood |
| Room 3 | Main | Dining Ro | 9.84 | 8.99 | Wood, Separate Room |
| Room 4 | Second | Primary B | 13.32 | 13.45 | Walk-In Closet(s), Window, Semi Ensuite |
| Room 5 | Second | Bedroom 2 | 9.91 | 12.6 | Closet, Window |
| Room 6 | Second | Bedroom 3 | 8.76 | 11.84 | Window, Closet |
| Room 7 | Basement | Bedroom 4 | 16.01 | 15.48 | Window, 3 Pc Bath, Large Closet |
| Washroom Type | No. of Pieces | Level |
| Washroom Type 1 | 4 | Second |
| Washroom Type 2 | 2 | Main |
| Washroom Type 3 | 3 | Basement |
| Washroom Type 4 | 0 | |
| Washroom Type 5 | 0 |
| Total Area: | 0.00 |
| Approximatly Age: | 31-50 |
| Property Type: | Att/Row/Townhouse |
| Style: | 2-Storey |
| Exterior: | Brick, Vinyl Siding |
| Garage Type: | Attached |
| (Parking/)Drive: | Private |
| Drive Parking Spaces: | 2 |
| Park #1 | |
| Parking Type: | Private |
| Park #2 | |
| Parking Type: | Private |
| Pool: | None |
| Other Structures: | None |
| Approximatly Age: | 31-50 |
| Approximatly Square Footage: | 1100-1500 |
| Property Features: | Hospital, Park |
| CAC Included: | N |
| Water Included: | N |
| Cabel TV Included: | N |
| Common Elements Included: | N |
| Heat Included: | N |
| Parking Included: | N |
| Condo Tax Included: | N |
| Building Insurance Included: | N |
| Fireplace/Stove: | N |
| Heat Type: | Forced Air |
| Central Air Conditioning: | Central Air |
| Central Vac: | N |
| Laundry Level: | Syste |
| Ensuite Laundry: | F |
| Elevator Lift: | False |
| Sewers: | Sewer |
$
%
Years
This calculator is for demonstration purposes only. Always consult a professional
financial advisor before making personal financial decisions.
| Although the information displayed is believed to be accurate, no warranties or representations are made of any kind. |
| ROYAL LEPAGE TERREQUITY PRINCIPLED REALTY |
- Listing -1 of 0
|
|

Steve D. Sandhu & Harry Sandhu
Realtor
Dir:
416-729-8876
Bus:
905-455-5100
| Virtual Tour | Book Showing | Email a Friend |
Jump To:
At a Glance:
| Type: | Freehold - Att/Row/Townhouse |
| Area: | Peel |
| Municipality: | Brampton |
| Neighbourhood: | Madoc |
| Style: | 2-Storey |
| Lot Size: | x 100.14(Feet) |
| Approximate Age: | 31-50 |
| Tax: | $3,950.12 |
| Maintenance Fee: | $0 |
| Beds: | 3+1 |
| Baths: | 3 |
| Garage: | 0 |
| Fireplace: | N |
| Air Conditioning: | |
| Pool: | None |
Locatin Map:
Payment Calculator:

Listing added to your favorite list
Looking for resale homes?

By agreeing to Terms of Use, you will have ability to search up to 300273 listings and access to richer information than found on REALTOR.ca through my website.


