
$1,099,000
Available - For Sale
Listing ID: E12241217
138 Woodmount Aven , Toronto, M4C 3Y8, Toronto
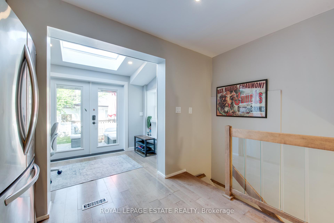
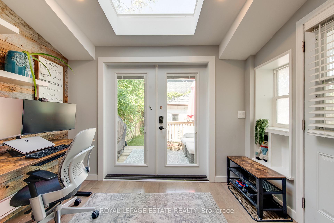

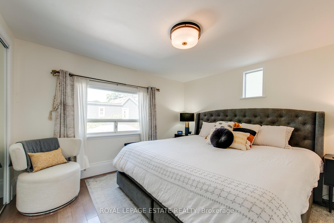
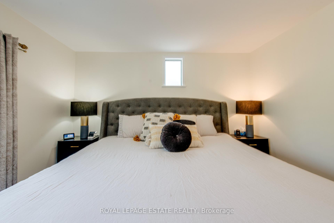
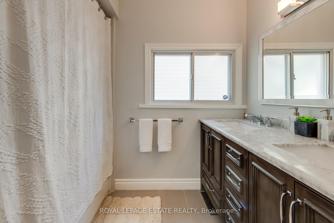
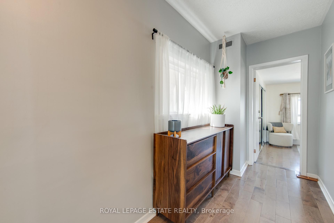



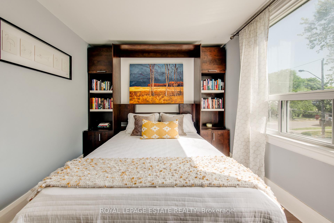
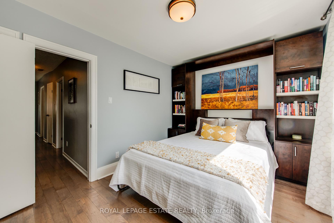
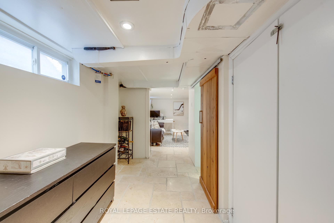
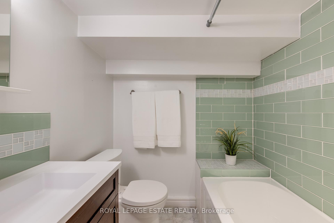
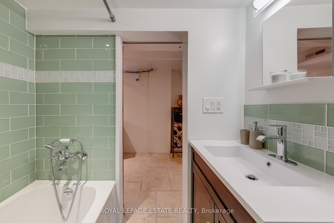
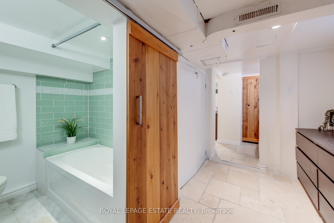
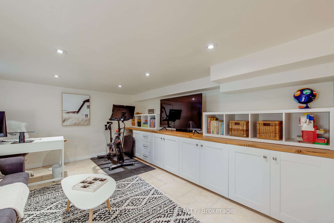

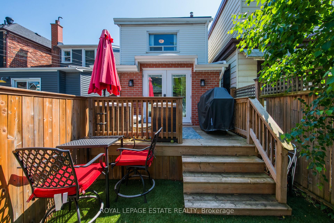

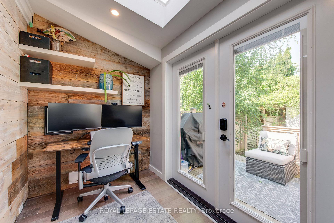
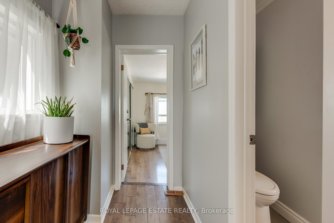
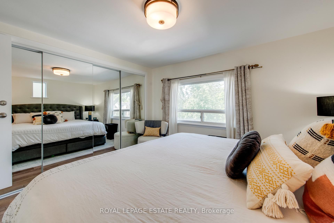
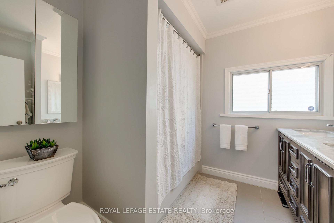
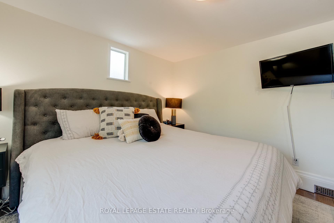

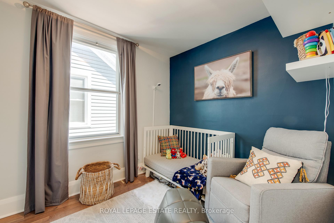
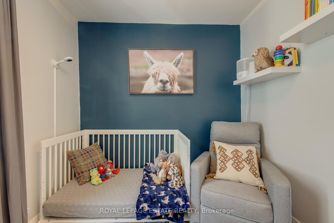
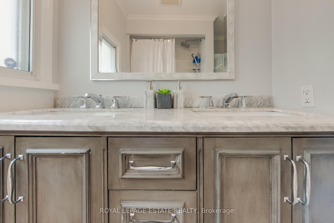
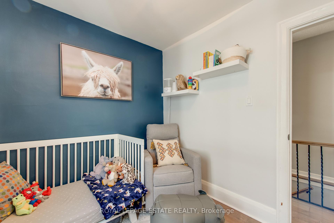
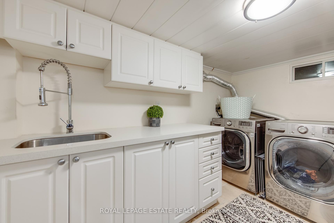
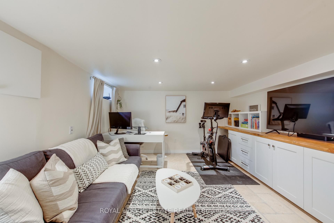
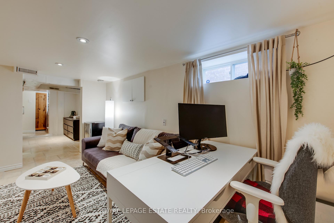
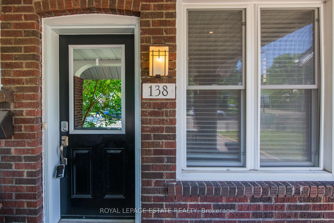
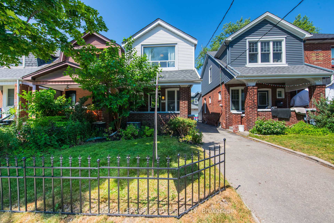
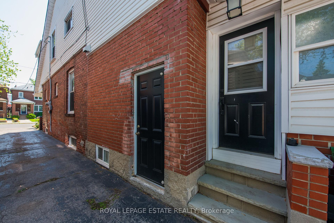
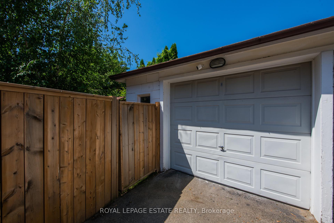
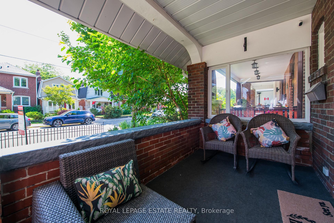
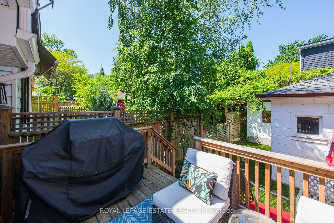
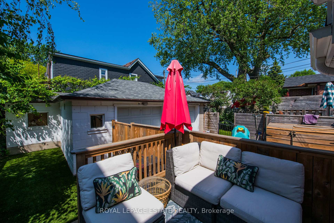
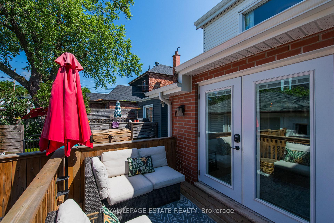
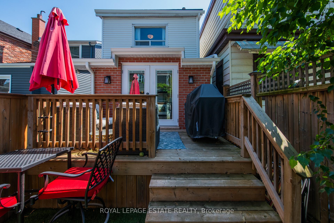

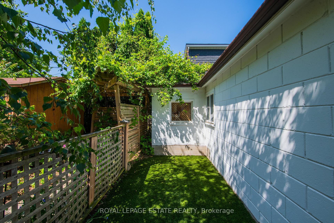
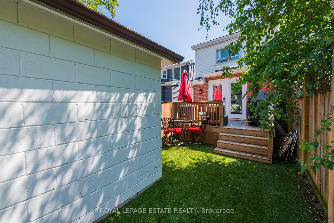

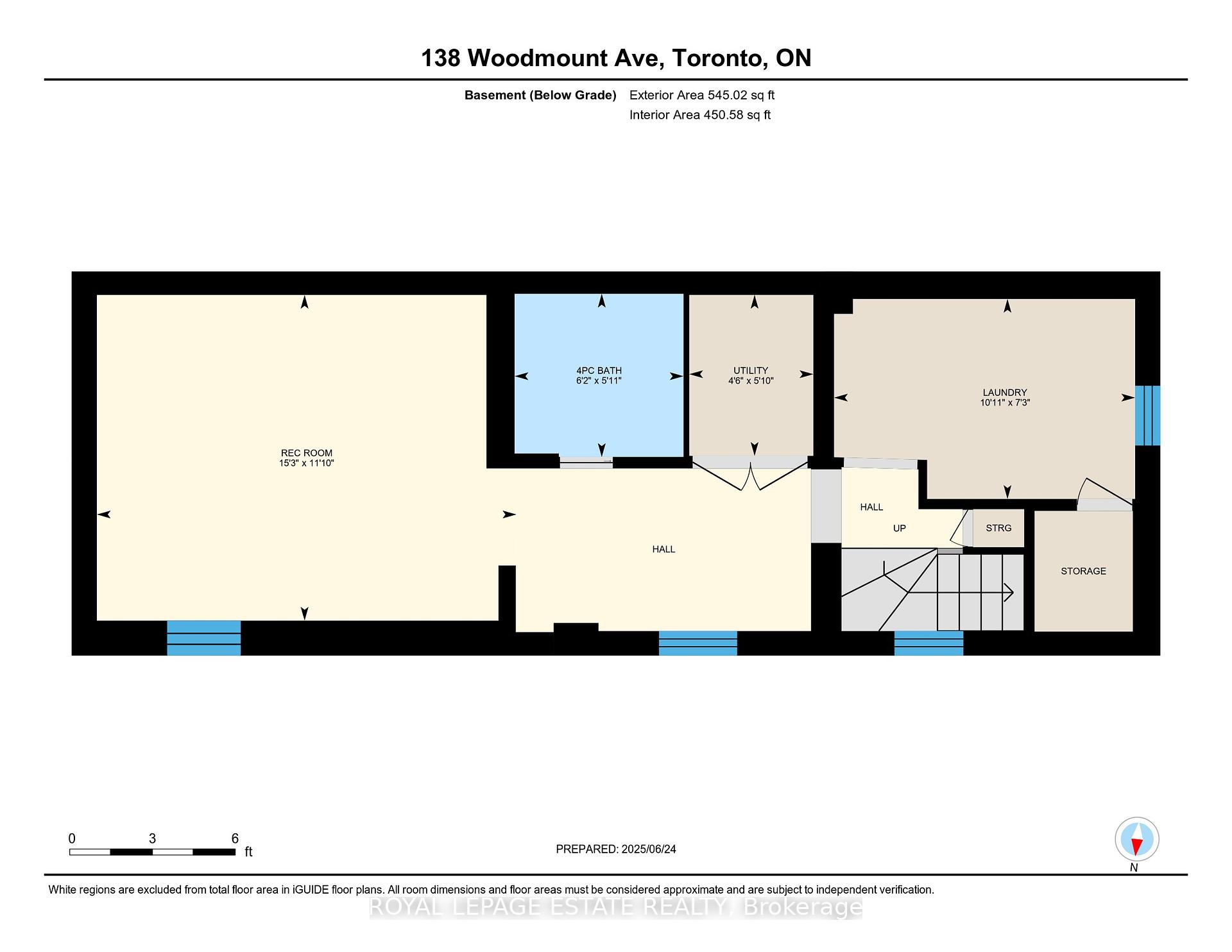
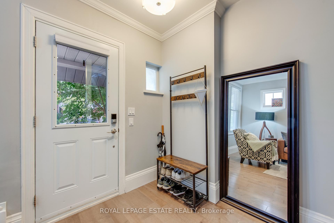

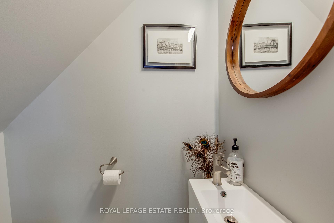
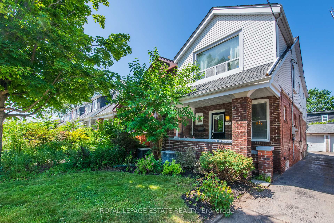
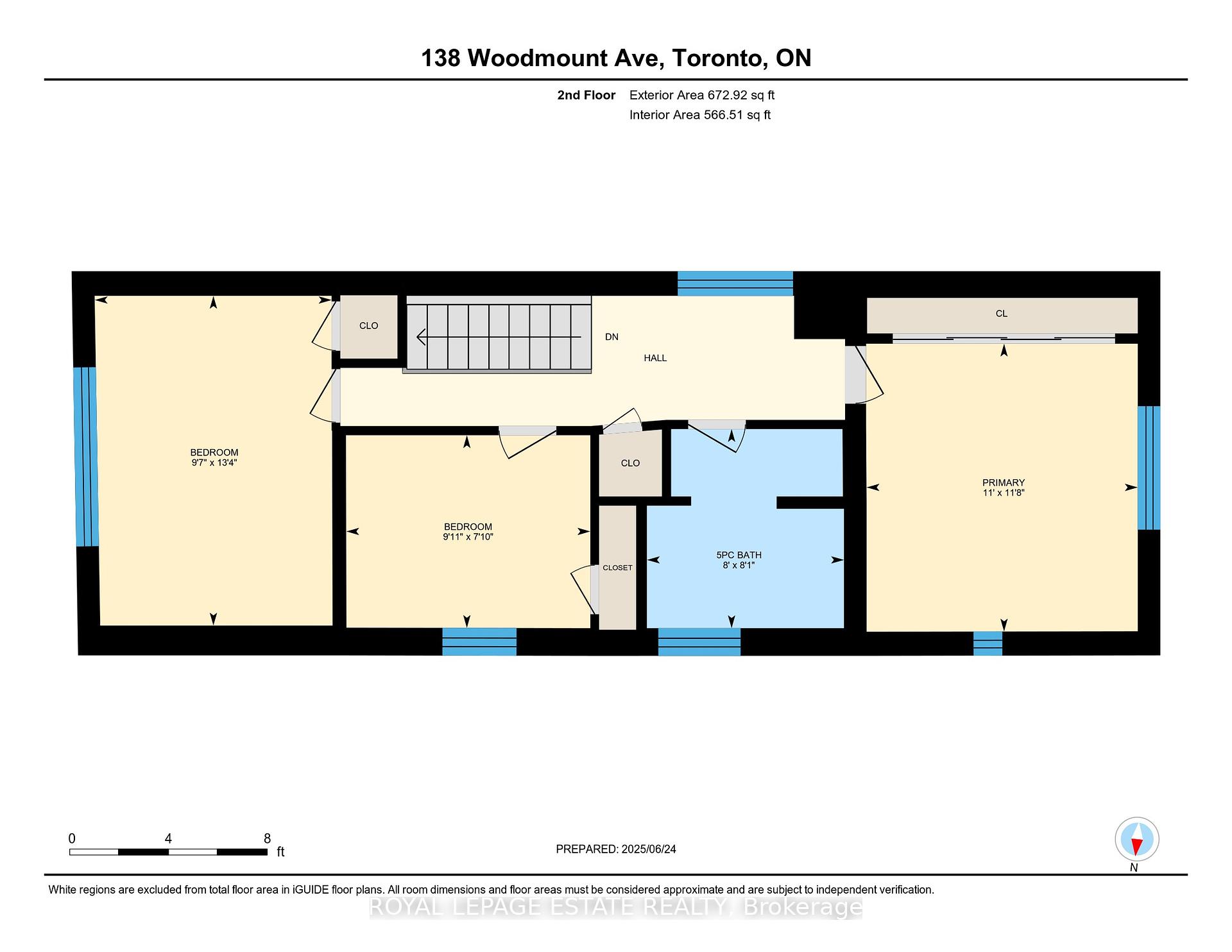
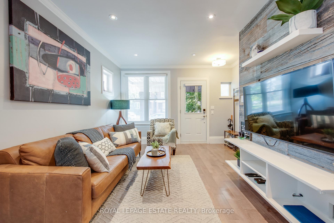
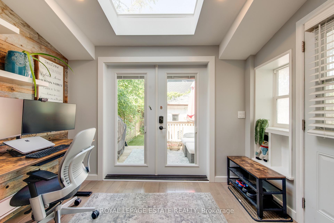
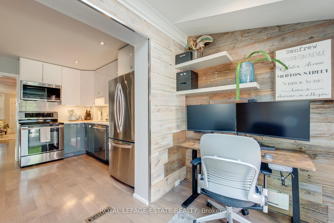
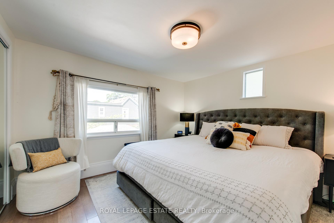

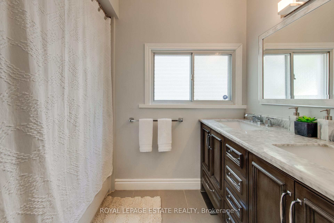
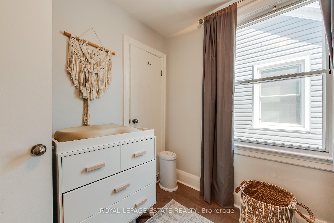
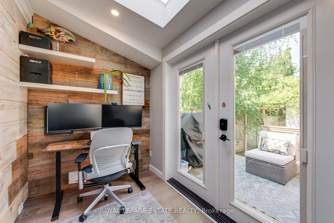
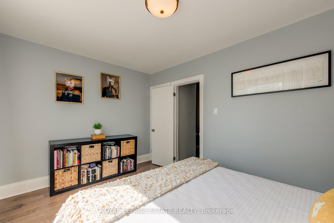
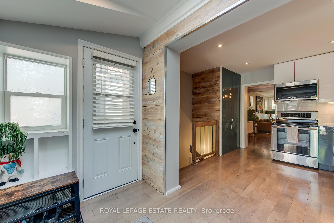
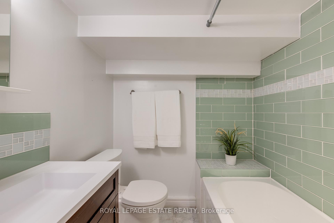
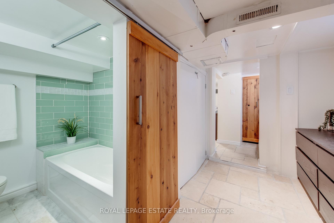
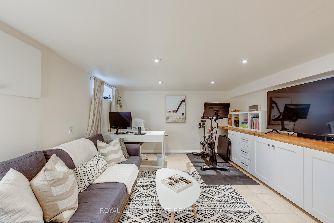
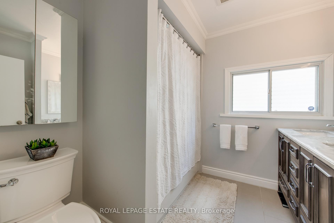
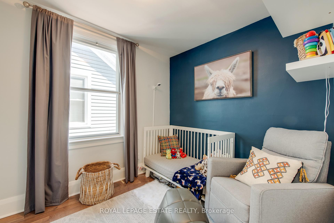
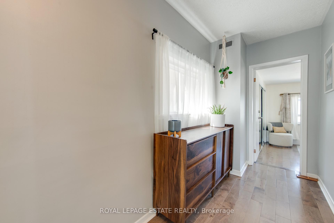
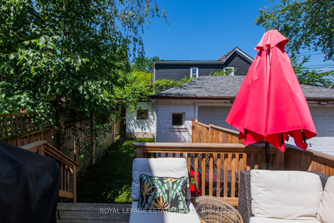
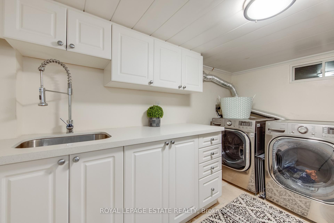
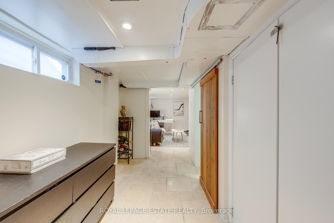
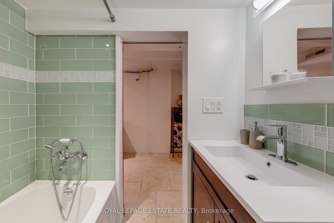
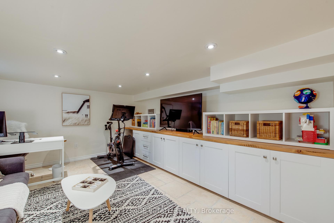
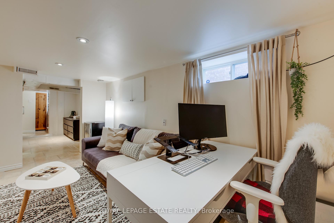
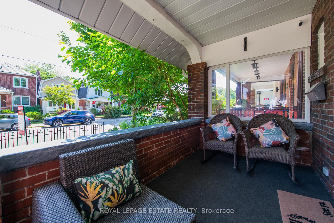
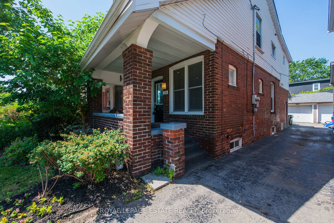
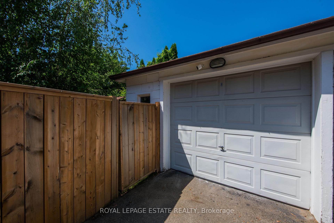
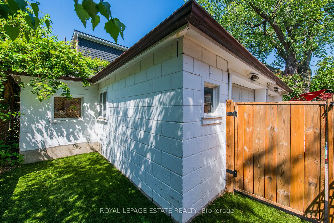
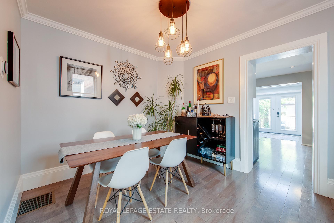
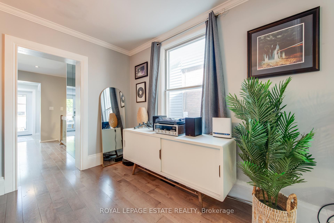

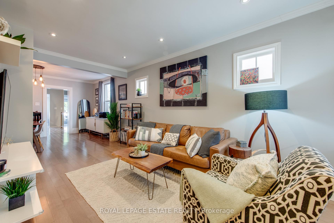
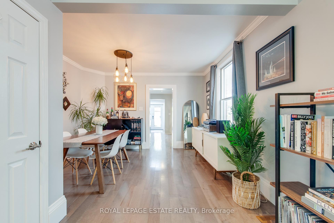
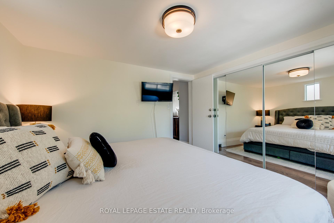
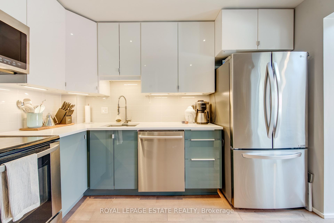
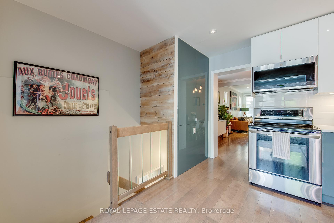
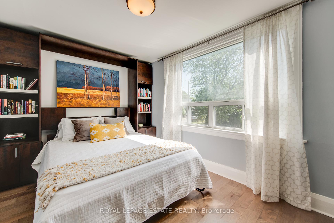
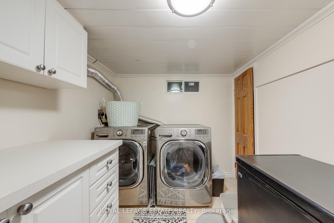
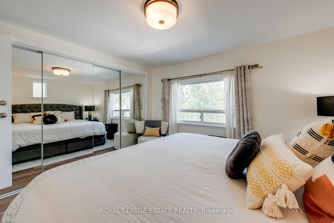
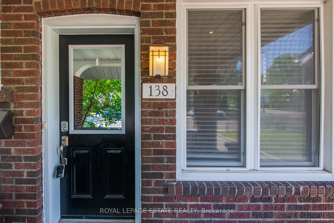
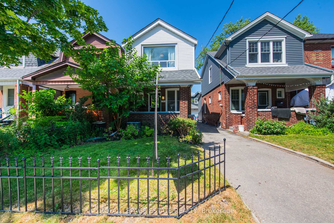
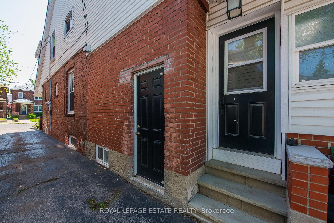
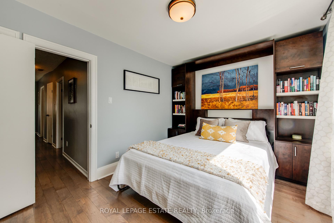
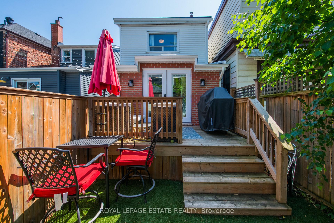






























































































| This home has it all! Updated detached home in a prime Danforth location, featuring a garage and a main floor powder room. Beautiful Maplewood floors throughout, with a bright main floor office flooded with natural light from the skylight and walk-out. The modern kitchen boasts Quartz counters and plenty of storage, including a pantry. The basement rec room has heated floors, and the laundry room includes a kitchen rough-in. There is potential for an in-law suite by opening the drywall to the separate side entrance. Laundry hook-ups are also available on the main floor, in the current office. The primary bedroom offers a full wall of closets with built-in organizers, while the large third bedroom features a Murphy bed perfect for using the space as a guest room and second home office. Enjoy your maintenance-free backyard with a gas line for your BBQ, or relax on the covered front porch and take in this family-friendly street. All within walking distance to the coveted RH McGregor School, TTC, parks, shops, cafés, restaurants and Danforth has to offer! |
| Price | $1,099,000 |
| Taxes: | $5157.00 |
| Assessment Year: | 2024 |
| Occupancy: | Owner |
| Address: | 138 Woodmount Aven , Toronto, M4C 3Y8, Toronto |
| Directions/Cross Streets: | Danforth/Woodbine |
| Rooms: | 7 |
| Rooms +: | 2 |
| Bedrooms: | 3 |
| Bedrooms +: | 0 |
| Family Room: | T |
| Basement: | Finished wit |
| Level/Floor | Room | Length(ft) | Width(ft) | Descriptions | |
| Room 1 | Main | Kitchen | 10.69 | 9.28 | Hardwood Floor, Pantry, Quartz Counter |
| Room 2 | Main | Living Ro | 16.56 | 12.69 | Hardwood Floor, Open Concept, Pot Lights |
| Room 3 | Main | Dining Ro | 9.68 | 12.56 | Hardwood Floor, Open Concept |
| Room 4 | Main | Office | 5.71 | 9.91 | Hardwood Floor, W/O To Deck, Skylight |
| Room 5 | Ground | Powder Ro | 5.22 | 4 | 2 Pc Bath |
| Room 6 | Second | Primary B | 10.99 | 11.64 | Hardwood Floor, W/W Closet |
| Room 7 | Second | Bedroom | 9.87 | 7.81 | Hardwood Floor, Large Closet |
| Room 8 | Second | Bedroom | 9.58 | 13.35 | Hardwood Floor, Closet, Murphy Bed |
| Room 9 | Second | Bathroom | 7.97 | 8.07 | 5 Pc Bath |
| Room 10 | Basement | Laundry | 10.92 | 7.25 | Combined w/Kitchen, Closet |
| Room 11 | Basement | Recreatio | 15.22 | 11.81 | Heated Floor, Ceramic Floor, Pot Lights |
| Room 12 | Basement | Bathroom | 6.13 | 5.9 | 4 Pc Bath |
| Washroom Type | No. of Pieces | Level |
| Washroom Type 1 | 5 | Second |
| Washroom Type 2 | 4 | Lower |
| Washroom Type 3 | 2 | Main |
| Washroom Type 4 | 0 | |
| Washroom Type 5 | 0 |
| Total Area: | 0.00 |
| Property Type: | Detached |
| Style: | 2-Storey |
| Exterior: | Brick, Vinyl Siding |
| Garage Type: | Detached |
| (Parking/)Drive: | Mutual |
| Drive Parking Spaces: | 1 |
| Park #1 | |
| Parking Type: | Mutual |
| Park #2 | |
| Parking Type: | Mutual |
| Pool: | None |
| Approximatly Square Footage: | 1100-1500 |
| CAC Included: | N |
| Water Included: | N |
| Cabel TV Included: | N |
| Common Elements Included: | N |
| Heat Included: | N |
| Parking Included: | N |
| Condo Tax Included: | N |
| Building Insurance Included: | N |
| Fireplace/Stove: | N |
| Heat Type: | Forced Air |
| Central Air Conditioning: | Central Air |
| Central Vac: | N |
| Laundry Level: | Syste |
| Ensuite Laundry: | F |
| Sewers: | Sewer |
$
%
Years
This calculator is for demonstration purposes only. Always consult a professional
financial advisor before making personal financial decisions.
| Although the information displayed is believed to be accurate, no warranties or representations are made of any kind. |
| ROYAL LEPAGE ESTATE REALTY |
- Listing -1 of 0
|
|

Steve D. Sandhu & Harry Sandhu
Realtor
Dir:
416-729-8876
Bus:
905-455-5100
| Virtual Tour | Book Showing | Email a Friend |
Jump To:
At a Glance:
| Type: | Freehold - Detached |
| Area: | Toronto |
| Municipality: | Toronto E03 |
| Neighbourhood: | Danforth Village-East York |
| Style: | 2-Storey |
| Lot Size: | x 100.00(Feet) |
| Approximate Age: | |
| Tax: | $5,157 |
| Maintenance Fee: | $0 |
| Beds: | 3 |
| Baths: | 3 |
| Garage: | 0 |
| Fireplace: | N |
| Air Conditioning: | |
| Pool: | None |
Locatin Map:
Payment Calculator:

Listing added to your favorite list
Looking for resale homes?

By agreeing to Terms of Use, you will have ability to search up to 300273 listings and access to richer information than found on REALTOR.ca through my website.


