
$997,900
Available - For Sale
Listing ID: X12241247
1 Nuthatch Plac , Woolwich, N3B 3G5, Waterloo
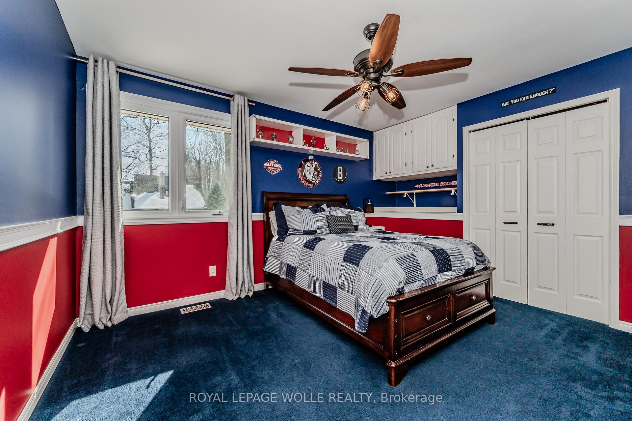
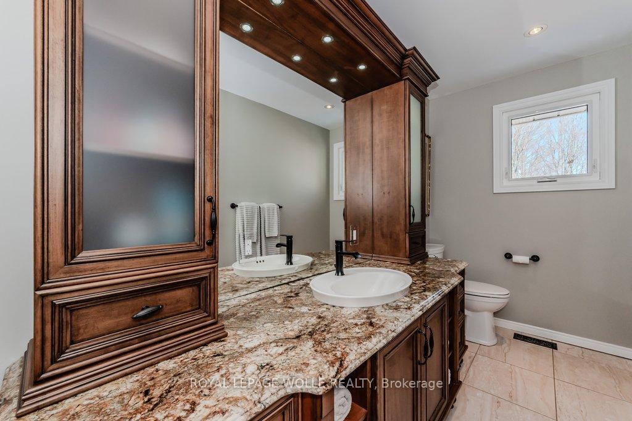




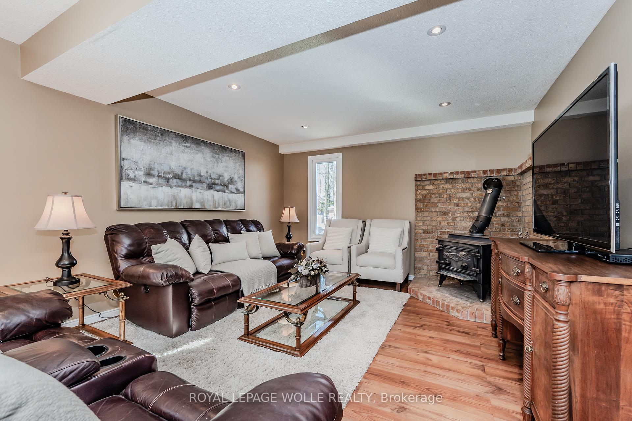
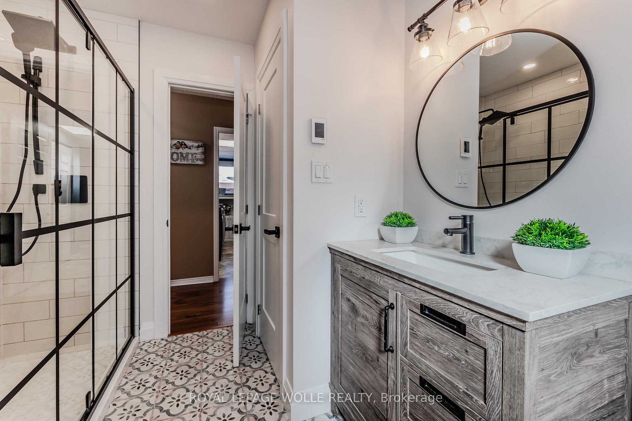


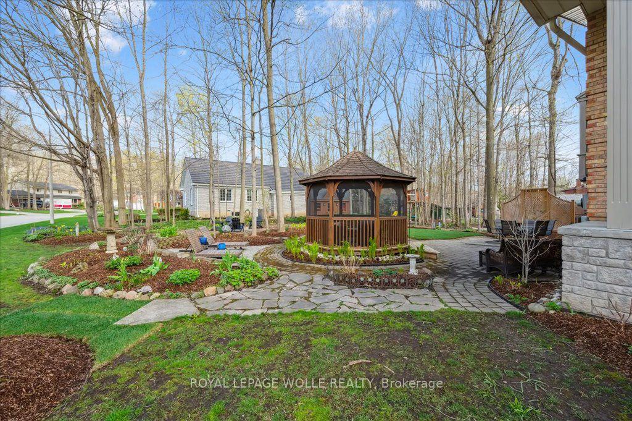
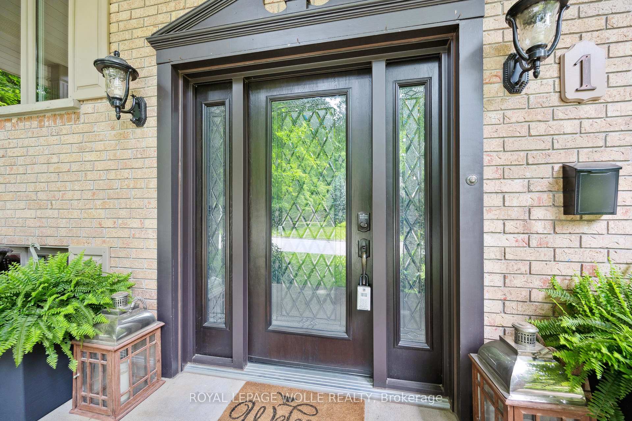


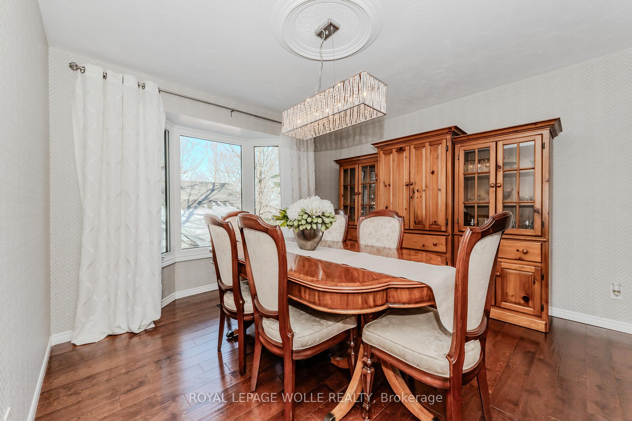

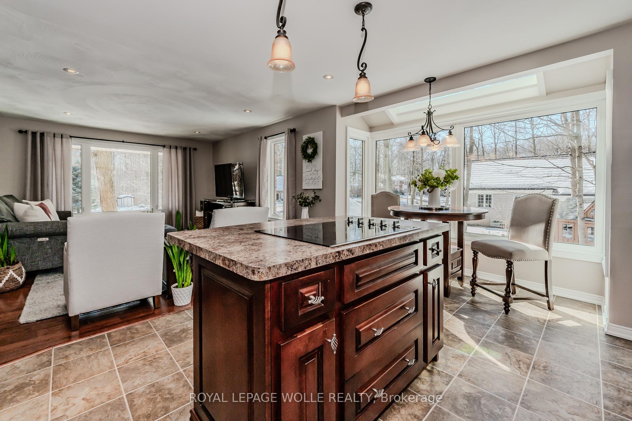

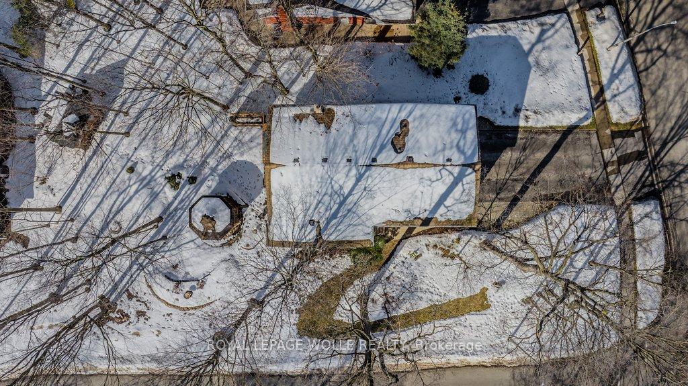
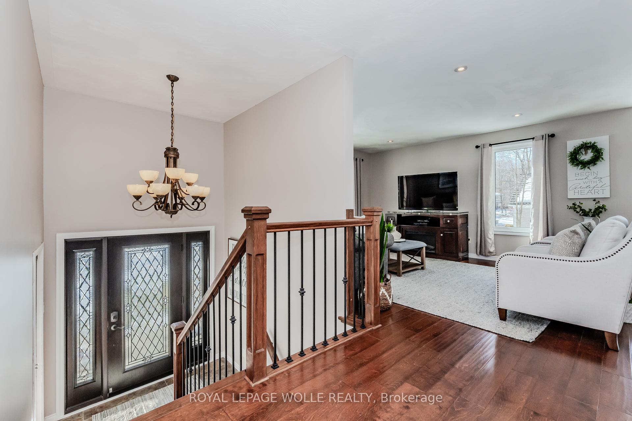

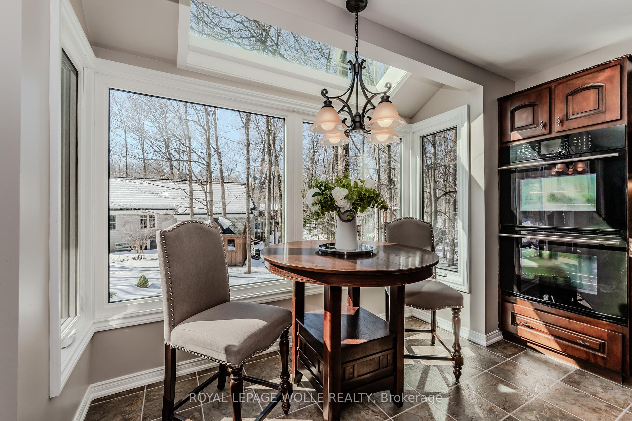



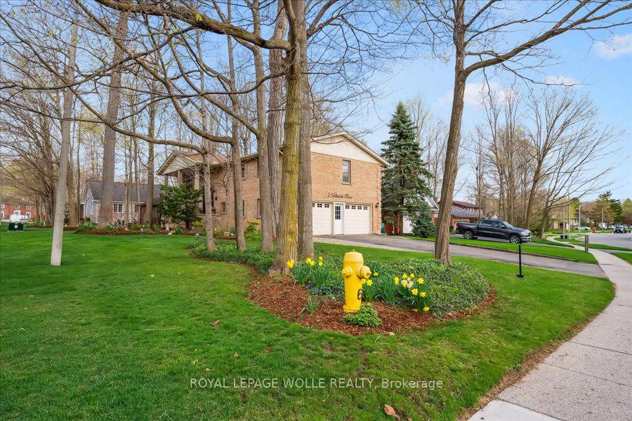


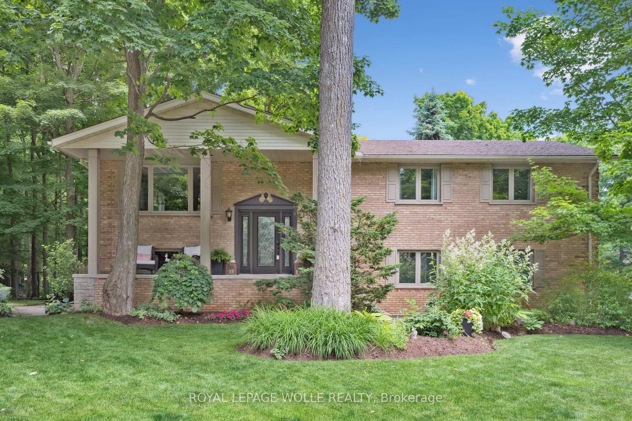





























| Prepare to be impressed with this Stunning raised bungalow sitting on over a 1/4 acre in the desired Birdland community of Elmira. Welcome to 1 Nuthatch Place, providing a perfect blend of comfort and modern living. This meticulously maintained home boasts 4 bedrooms, 3 bathrooms and just over 2500 sq ft of finished living space, coupled with a 2 car garage and a beautifully manicured, private yard. The open concept main floor features an updated kitchen open onto a bright living room and large dining room, making it an inviting space for relaxation and entertaining. 3 generously sized bedrooms complete this floor with the primary suite offering a private sanctuary complete with a luxurious ensuite (updated in 2022). The fully finished walk-out basement extends the home's living space with an additional bedroom, bathroom (updated in 2022) and a large sun filled rec room with a wood stove to create a cozy ambiance on those colder days. Between the double car garage conveniently leading to the basement or the sliders leading to the yard, this thoughtfully completed basement offers the possibility of a separate in law suite. Many updates to the house allow you to move in and enjoy including all new Windows & Front Door (2020), Water Softener (2024), Water Heater (2015), A/C (2022), Roof (2019), Paint (2025), Fridge & Dishwasher (2021), Cooktop (2024). This property located in a desired and convenient location exemplifies the balance of space, luxury & practicality. Don't miss the opportunity to make this exceptional house your new home. |
| Price | $997,900 |
| Taxes: | $4742.00 |
| Assessment Year: | 2025 |
| Occupancy: | Owner |
| Address: | 1 Nuthatch Plac , Woolwich, N3B 3G5, Waterloo |
| Directions/Cross Streets: | Pintail & Nuthatch |
| Rooms: | 13 |
| Bedrooms: | 3 |
| Bedrooms +: | 1 |
| Family Room: | T |
| Basement: | Finished, Walk-Out |
| Level/Floor | Room | Length(ft) | Width(ft) | Descriptions | |
| Room 1 | Main | Bathroom | 5.81 | 6.86 | 3 Pc Ensuite |
| Room 2 | Main | Bathroom | 11.15 | 7.45 | |
| Room 3 | Main | Bedroom | 11.68 | 12.86 | |
| Room 4 | Main | Bedroom | 11.68 | 12.86 | |
| Room 5 | Main | Dining Ro | 12.76 | 12 | |
| Room 6 | Main | Kitchen | 11.97 | 17.25 | |
| Room 7 | Main | Living Ro | 15.09 | 13.12 | |
| Room 8 | Main | Primary B | 16.6 | 12.2 | |
| Room 9 | Lower | Bathroom | 9.68 | 7.74 | 3 Pc Bath |
| Room 10 | Lower | Bedroom | 13.97 | 9.32 | |
| Room 11 | Lower | Laundry | 11.97 | 5.58 | |
| Room 12 | Lower | Office | 9.38 | 10.46 | |
| Room 13 | Lower | Recreatio | 26.57 | 13.35 |
| Washroom Type | No. of Pieces | Level |
| Washroom Type 1 | 4 | Main |
| Washroom Type 2 | 3 | Main |
| Washroom Type 3 | 3 | Lower |
| Washroom Type 4 | 0 | |
| Washroom Type 5 | 0 |
| Total Area: | 0.00 |
| Property Type: | Detached |
| Style: | Bungalow-Raised |
| Exterior: | Brick, Vinyl Siding |
| Garage Type: | Attached |
| (Parking/)Drive: | Private Do |
| Drive Parking Spaces: | 4 |
| Park #1 | |
| Parking Type: | Private Do |
| Park #2 | |
| Parking Type: | Private Do |
| Pool: | None |
| Approximatly Square Footage: | 1500-2000 |
| Property Features: | Cul de Sac/D, Golf |
| CAC Included: | N |
| Water Included: | N |
| Cabel TV Included: | N |
| Common Elements Included: | N |
| Heat Included: | N |
| Parking Included: | N |
| Condo Tax Included: | N |
| Building Insurance Included: | N |
| Fireplace/Stove: | Y |
| Heat Type: | Forced Air |
| Central Air Conditioning: | Central Air |
| Central Vac: | N |
| Laundry Level: | Syste |
| Ensuite Laundry: | F |
| Sewers: | Sewer |
$
%
Years
This calculator is for demonstration purposes only. Always consult a professional
financial advisor before making personal financial decisions.
| Although the information displayed is believed to be accurate, no warranties or representations are made of any kind. |
| ROYAL LEPAGE WOLLE REALTY |
- Listing -1 of 0
|
|

Steve D. Sandhu & Harry Sandhu
Realtor
Dir:
416-729-8876
Bus:
905-455-5100
| Virtual Tour | Book Showing | Email a Friend |
Jump To:
At a Glance:
| Type: | Freehold - Detached |
| Area: | Waterloo |
| Municipality: | Woolwich |
| Neighbourhood: | Dufferin Grove |
| Style: | Bungalow-Raised |
| Lot Size: | x 151.13(Feet) |
| Approximate Age: | |
| Tax: | $4,742 |
| Maintenance Fee: | $0 |
| Beds: | 3+1 |
| Baths: | 3 |
| Garage: | 0 |
| Fireplace: | Y |
| Air Conditioning: | |
| Pool: | None |
Locatin Map:
Payment Calculator:

Listing added to your favorite list
Looking for resale homes?

By agreeing to Terms of Use, you will have ability to search up to 300273 listings and access to richer information than found on REALTOR.ca through my website.


