
$738,000
Available - For Sale
Listing ID: C12147075
21 Nelson Stre , Toronto, M5V 3H9, Toronto
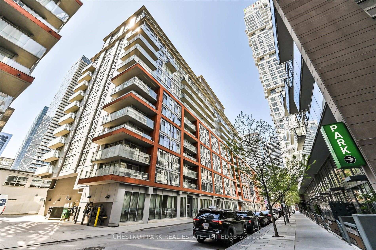

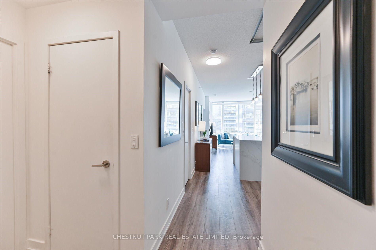
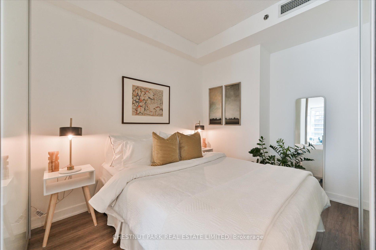
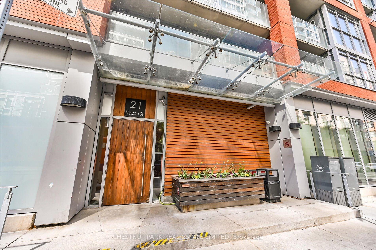
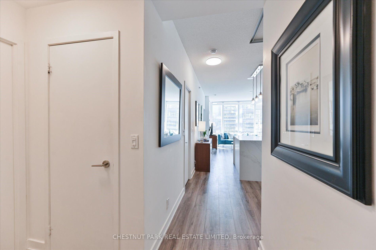
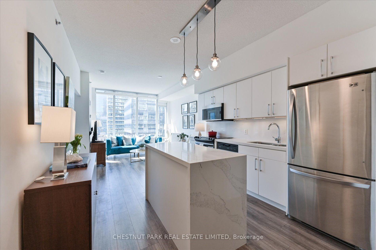
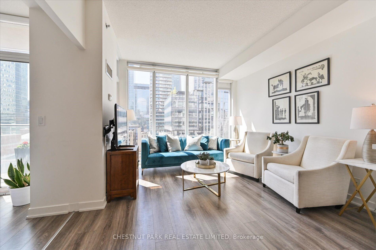
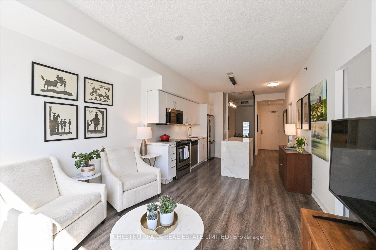
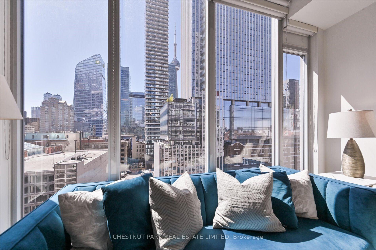
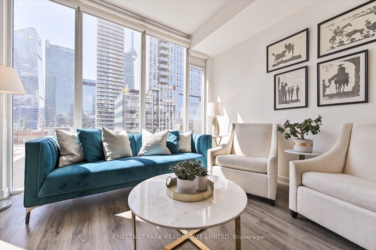
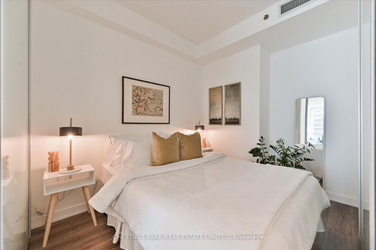
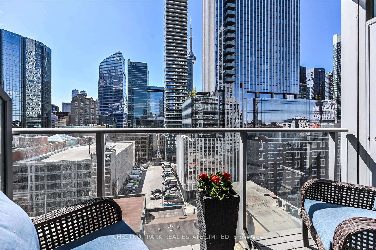
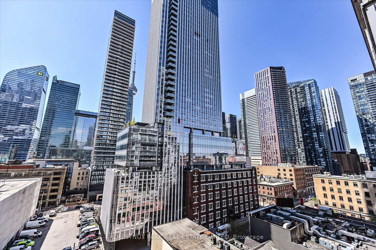
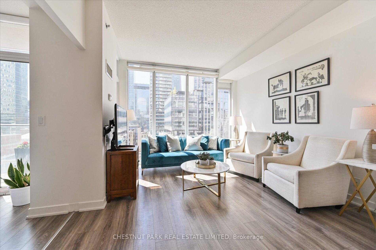
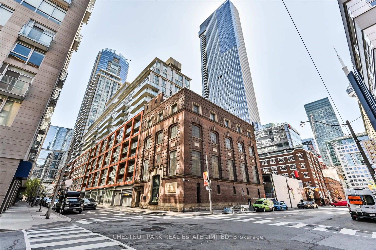
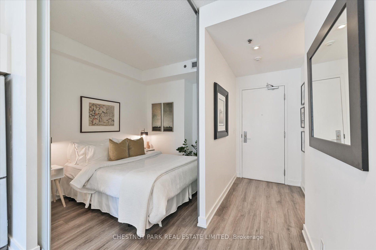
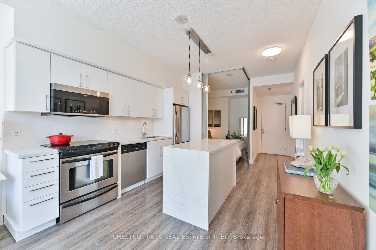
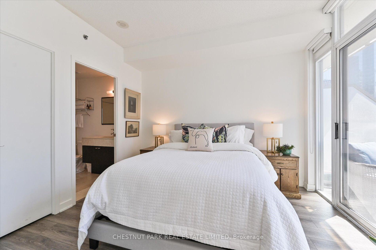
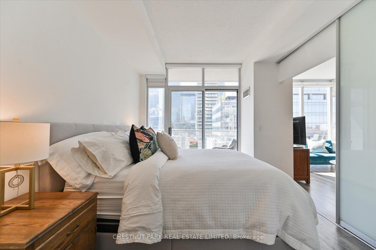
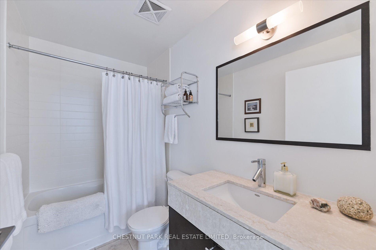
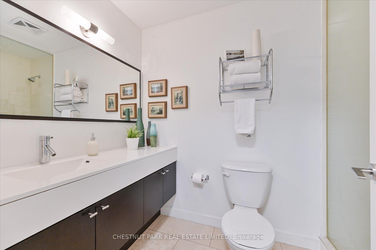
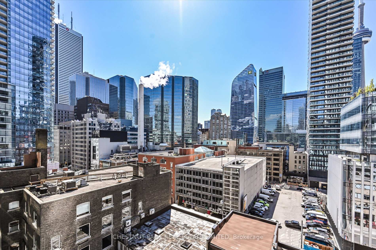
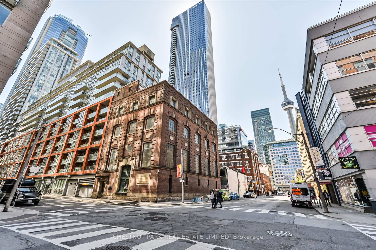

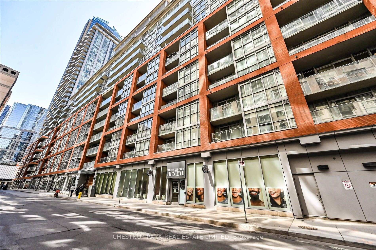
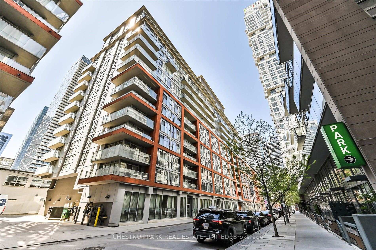
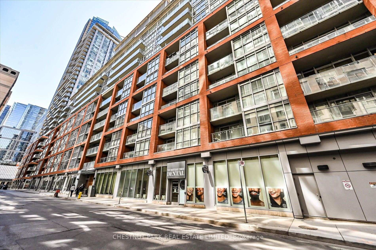
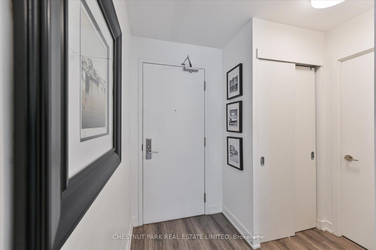
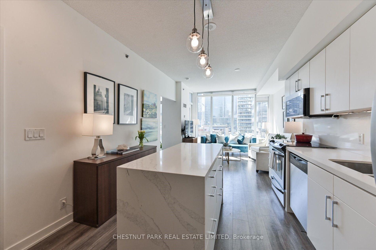
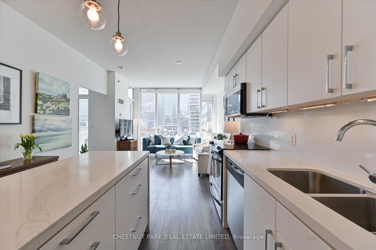

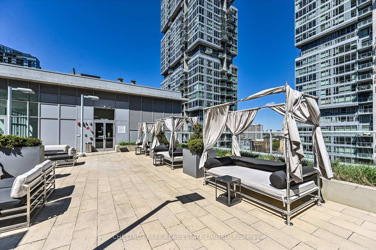
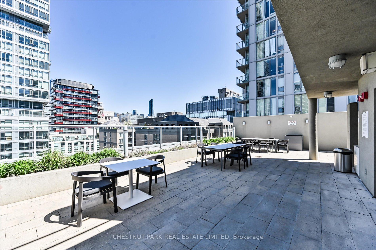
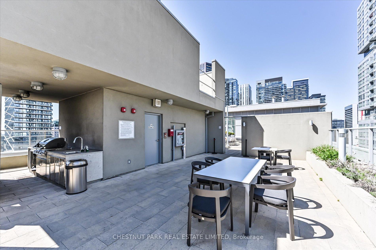
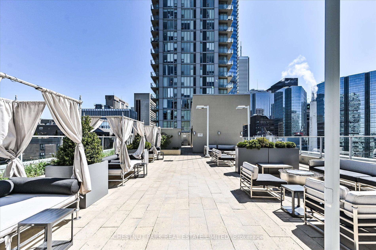
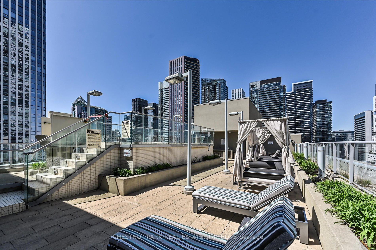
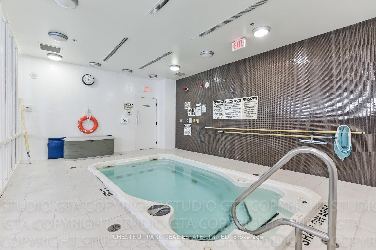








































| Welcome to this stunning south-facing 2 bedroom, 2 bathroom condo, perfectly situated on a quiet street in the heart of Toronto's Financial District. This spacious, light-filled unit features soaring 9-foot ceilings and an open concept layout, ideal for modern living and entertaining. The beautifully updated kitchen is a chef's dream, featuring sleek quartz countertops, a stylish backsplash, and an island with a waterfall countertop. The kitchen also boasts high-quality Thomasville cabinets with deep drawers, providing ample storage for pots, pans, and more. Whether you're hosting friends or preparing a cozy meal, this space is both functional and elegant. The open-concept living and dining area seamlessly flow together, creating a warm and inviting atmosphere. The condo also offers two walk-in closets, providing plenty of storage, and large, well appointed bathrooms that offer a comfortable retreat. Enjoy breathtaking south-facing views of the iconic CN Tower and the vibrant city skyline from the large windows throughout the unit. This meticulously maintained condo also offers an array of amenities, including a 24-hour concierge, guest suites, a fully equipped gym, and a rooftop patio for relaxation and city views. Step outside your door and immerse yourself in everything Toronto has to offer - dining, shopping, entertainment and more, all just steps away. Move in and experience the perfect blend of luxury, convenience, and urban living. |
| Price | $738,000 |
| Taxes: | $3140.12 |
| Occupancy: | Owner |
| Address: | 21 Nelson Stre , Toronto, M5V 3H9, Toronto |
| Postal Code: | M5V 3H9 |
| Province/State: | Toronto |
| Directions/Cross Streets: | Richmond and University |
| Level/Floor | Room | Length(ft) | Width(ft) | Descriptions | |
| Room 1 | Main | Bathroom | 5.05 | 8.86 | 3 Pc Bath, Tile Floor, Separate Shower |
| Room 2 | Main | Bedroom 2 | 7.31 | 10.66 | Laminate, Sliding Doors |
| Room 3 | Main | Kitchen | 11.22 | 11.32 | Open Concept, Laminate, B/I Oven |
| Room 4 | Main | Family Ro | 11.22 | 10.76 | Window, Open Concept, Balcony |
| Room 5 | Main | Primary B | 9.15 | 11.18 | 3 Pc Ensuite, Walk-In Closet(s), Balcony |
| Room 6 | Main | Bathroom | 5.02 | 8.23 | 3 Pc Bath, Wall Sconce Lighting |
| Washroom Type | No. of Pieces | Level |
| Washroom Type 1 | 3 | Main |
| Washroom Type 2 | 4 | Main |
| Washroom Type 3 | 0 | |
| Washroom Type 4 | 0 | |
| Washroom Type 5 | 0 |
| Total Area: | 0.00 |
| Approximatly Age: | 16-30 |
| Sprinklers: | Conc |
| Washrooms: | 2 |
| Heat Type: | Forced Air |
| Central Air Conditioning: | Central Air |
$
%
Years
This calculator is for demonstration purposes only. Always consult a professional
financial advisor before making personal financial decisions.
| Although the information displayed is believed to be accurate, no warranties or representations are made of any kind. |
| CHESTNUT PARK REAL ESTATE LIMITED |
- Listing -1 of 0
|
|

Steve D. Sandhu & Harry Sandhu
Realtor
Dir:
416-729-8876
Bus:
905-455-5100
| Book Showing | Email a Friend |
Jump To:
At a Glance:
| Type: | Com - Condo Apartment |
| Area: | Toronto |
| Municipality: | Toronto C01 |
| Neighbourhood: | Waterfront Communities C1 |
| Style: | 1 Storey/Apt |
| Lot Size: | x 0.00() |
| Approximate Age: | 16-30 |
| Tax: | $3,140.12 |
| Maintenance Fee: | $709.57 |
| Beds: | 2 |
| Baths: | 2 |
| Garage: | 0 |
| Fireplace: | N |
| Air Conditioning: | |
| Pool: |
Locatin Map:
Payment Calculator:

Listing added to your favorite list
Looking for resale homes?

By agreeing to Terms of Use, you will have ability to search up to 300273 listings and access to richer information than found on REALTOR.ca through my website.


