
$699,900
Available - For Sale
Listing ID: X12246423
262 Northcrest Plac , Waterloo, N2J 3X5, Waterloo
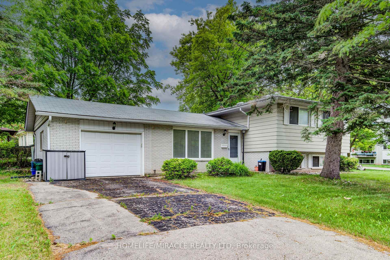
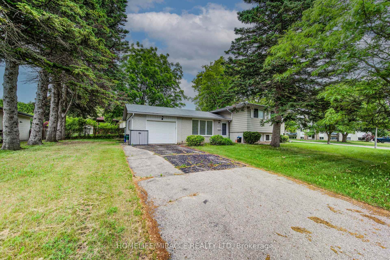
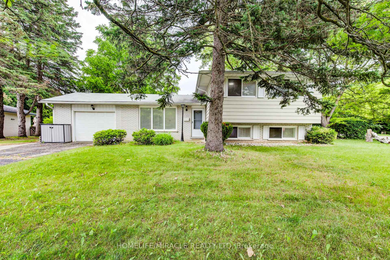
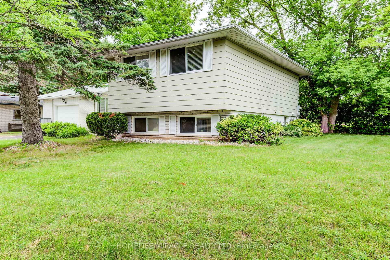
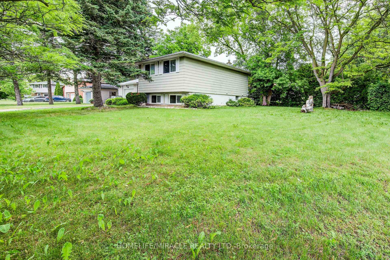
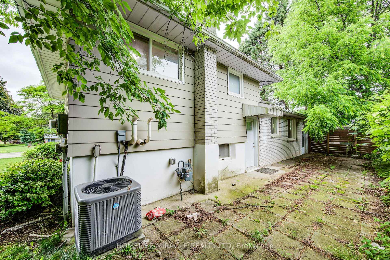

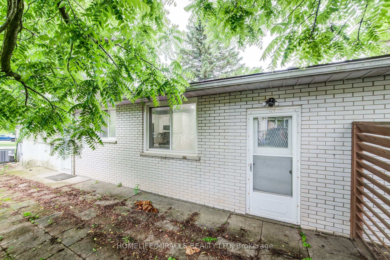
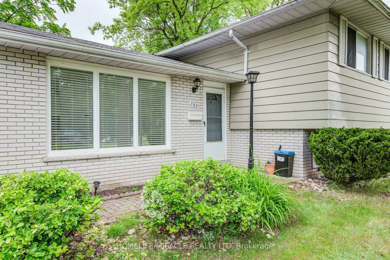
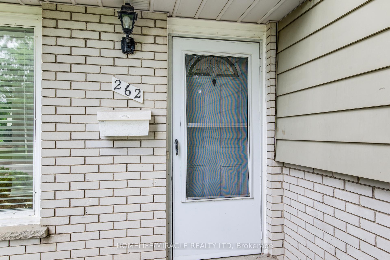
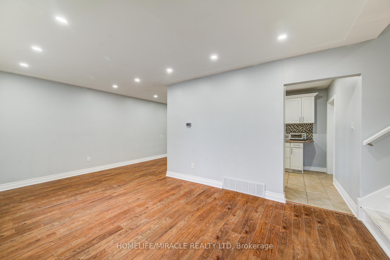
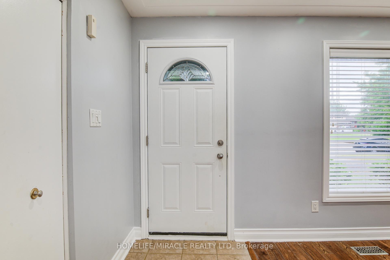
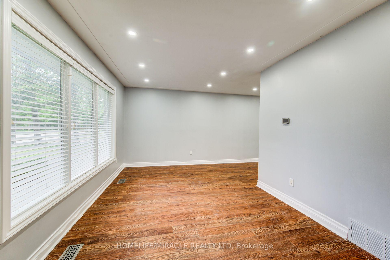
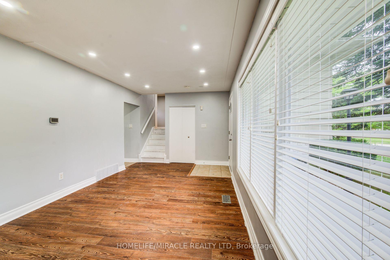
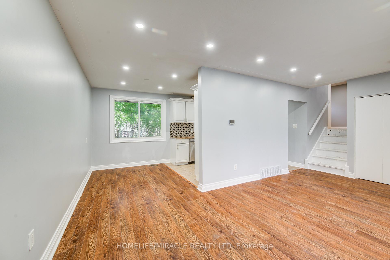
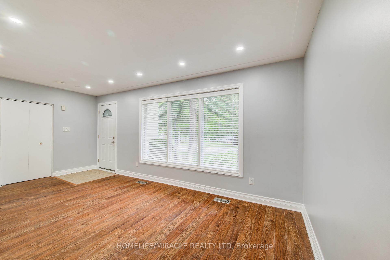
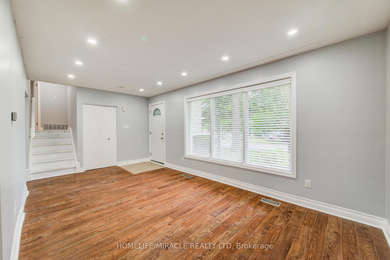
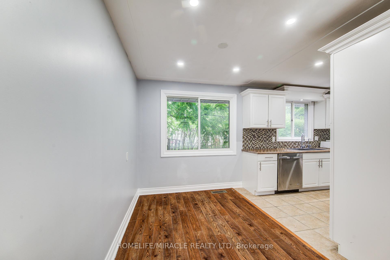
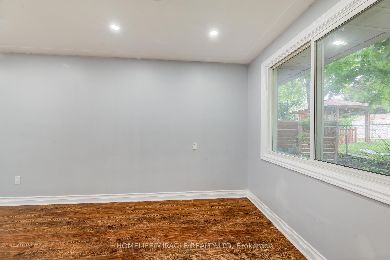
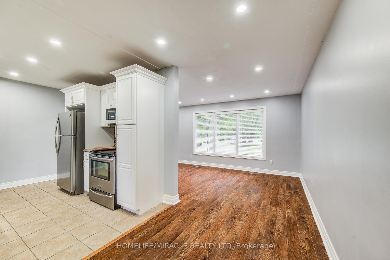
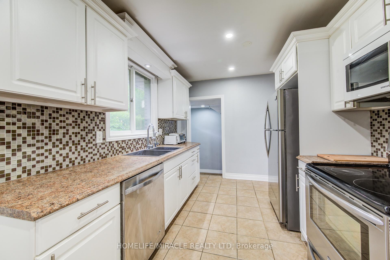
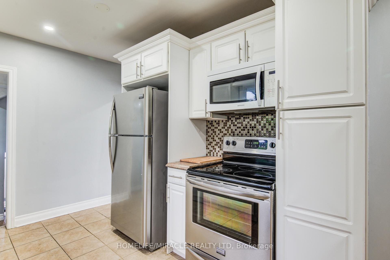
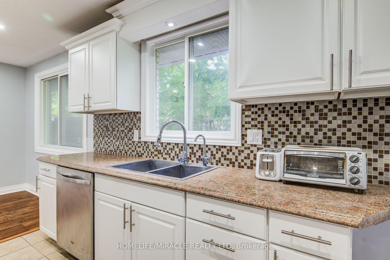
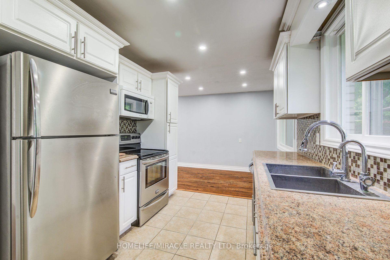
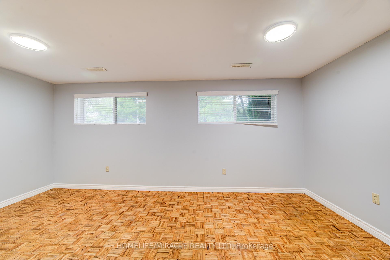
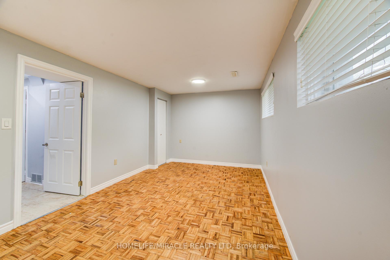
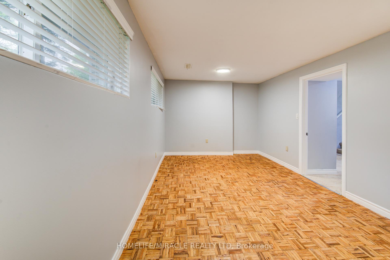
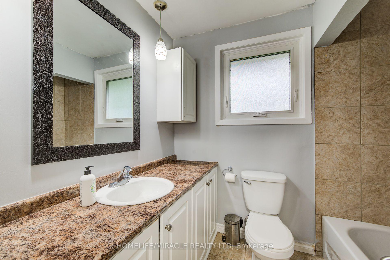
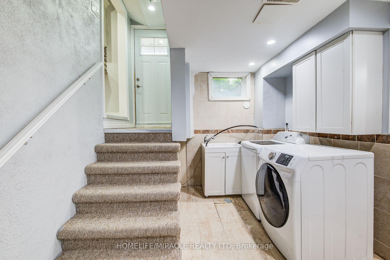
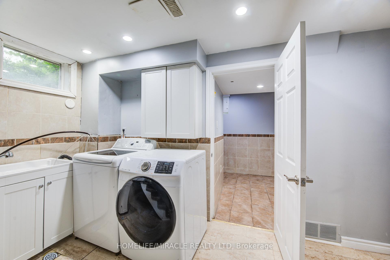
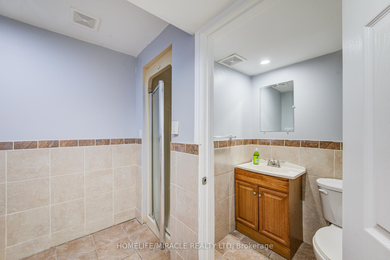
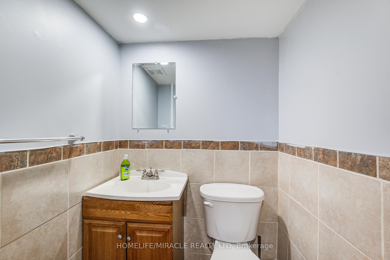
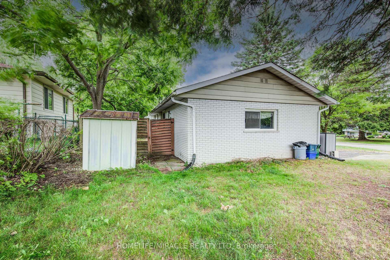
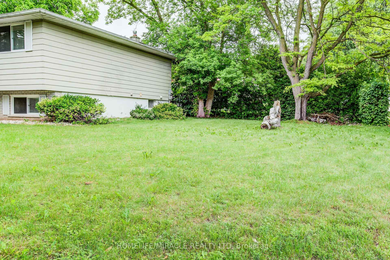
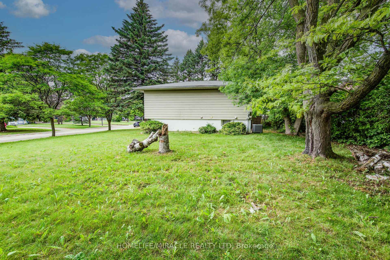



































| This charming side-split 3-bedroom, 2-washroom bungalow on a premium corner lot offers unbeatable value with its prime location just minutes from Laurier University (under 3 km) and within walking distance to Conestoga College Waterloo Campus-making it ideal for families, students, or savvy investors. The home features an attached garage and a partially finished basement, with easy access to expressways, shopping centres, public transit, and everyday amenities. Surrounded by mature trees and located near a rare, expansive park, it's a haven for nature lovers and birding enthusiasts. Nearby highlights such as Waterloo Park, Uptown Waterloo, LRT stations, tech hubs, top-rated schools, and vibrant dining spots significantly enhance the lifestyle and investment potential of this unique property. Don't miss your chance to own in one of the most desirable and high-demand areas in the region! |
| Price | $699,900 |
| Taxes: | $4055.61 |
| Occupancy: | Vacant |
| Address: | 262 Northcrest Plac , Waterloo, N2J 3X5, Waterloo |
| Directions/Cross Streets: | University/Glenridge |
| Rooms: | 6 |
| Rooms +: | 1 |
| Bedrooms: | 3 |
| Bedrooms +: | 1 |
| Family Room: | F |
| Basement: | Separate Ent, Finished |
| Level/Floor | Room | Length(ft) | Width(ft) | Descriptions | |
| Room 1 | Main | Living Ro | 10.4 | 18.66 | Laminate |
| Room 2 | Main | Kitchen | 8.82 | 11.64 | Ceramic Floor |
| Room 3 | Main | Dining Ro | 8.95 | 7.02 | Laminate |
| Room 4 | Upper | Bedroom | 15.68 | 9.28 | Hardwood Floor |
| Room 5 | Upper | Bedroom 2 | 12.37 | 9.35 | Hardwood Floor |
| Room 6 | Upper | Bedroom 3 | 10.27 | 9.28 | Hardwood Floor |
| Room 7 | Upper | Bathroom | 6.66 | 7.74 | Ceramic Floor |
| Room 8 | Basement | Bedroom | 9.91 | 17.81 | Ceramic Floor |
| Room 9 | Basement | Laundry | 15.12 | 9.38 | Vinyl Floor |
| Room 10 | Basement | Bathroom | 11.74 | 8.4 | Parquet |
| Washroom Type | No. of Pieces | Level |
| Washroom Type 1 | 3 | Main |
| Washroom Type 2 | 3 | Basement |
| Washroom Type 3 | 0 | |
| Washroom Type 4 | 0 | |
| Washroom Type 5 | 0 |
| Total Area: | 0.00 |
| Property Type: | Detached |
| Style: | Sidesplit |
| Exterior: | Aluminum Siding |
| Garage Type: | Attached |
| (Parking/)Drive: | Private |
| Drive Parking Spaces: | 3 |
| Park #1 | |
| Parking Type: | Private |
| Park #2 | |
| Parking Type: | Private |
| Pool: | None |
| Approximatly Square Footage: | 700-1100 |
| CAC Included: | N |
| Water Included: | N |
| Cabel TV Included: | N |
| Common Elements Included: | N |
| Heat Included: | N |
| Parking Included: | N |
| Condo Tax Included: | N |
| Building Insurance Included: | N |
| Fireplace/Stove: | N |
| Heat Type: | Forced Air |
| Central Air Conditioning: | Central Air |
| Central Vac: | N |
| Laundry Level: | Syste |
| Ensuite Laundry: | F |
| Elevator Lift: | False |
| Sewers: | Sewer |
| Utilities-Cable: | A |
| Utilities-Hydro: | A |
| Utilities-Sewers: | A |
| Utilities-Gas: | A |
| Utilities-Municipal Water: | A |
$
%
Years
This calculator is for demonstration purposes only. Always consult a professional
financial advisor before making personal financial decisions.
| Although the information displayed is believed to be accurate, no warranties or representations are made of any kind. |
| HOMELIFE/MIRACLE REALTY LTD |
- Listing -1 of 0
|
|

Steve D. Sandhu & Harry Sandhu
Realtor
Dir:
416-729-8876
Bus:
905-455-5100
| Virtual Tour | Book Showing | Email a Friend |
Jump To:
At a Glance:
| Type: | Freehold - Detached |
| Area: | Waterloo |
| Municipality: | Waterloo |
| Neighbourhood: | Dufferin Grove |
| Style: | Sidesplit |
| Lot Size: | x 65.10(Feet) |
| Approximate Age: | |
| Tax: | $4,055.61 |
| Maintenance Fee: | $0 |
| Beds: | 3+1 |
| Baths: | 2 |
| Garage: | 0 |
| Fireplace: | N |
| Air Conditioning: | |
| Pool: | None |
Locatin Map:
Payment Calculator:

Listing added to your favorite list
Looking for resale homes?

By agreeing to Terms of Use, you will have ability to search up to 300273 listings and access to richer information than found on REALTOR.ca through my website.


