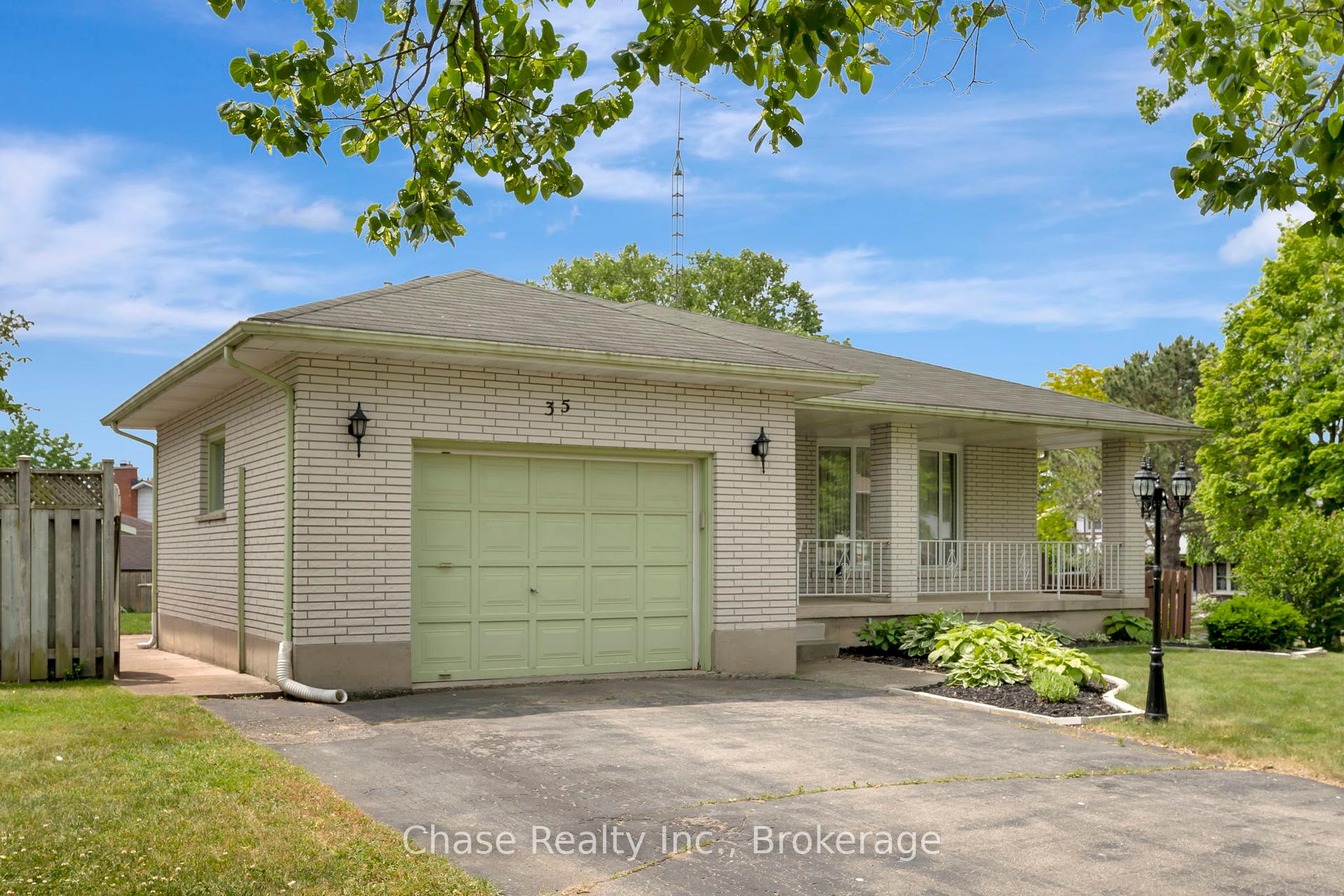
$789,999
Available - For Sale
Listing ID: X12231563
35 Marvin Aven , Brantford, N3S 3C3, Brantford
































































































| Welcome to 35 Marvin Avenue, Brantford a spacious multi-level home tucked into the established Echo Place neighbourhood. This well-maintained home offers a functional and versatile layout that is perfect for families or multi-generational living. The house features multiple living spaces spread across various levels, there is room for everyone to relax, work, or play.The bright, open main floor is ideal for entertaining, with a generous living room, dining area, and kitchen that flows naturally together. Upstairs, you'll find 3 comfortable bedrooms with ample closet space and a full bathroom. The lower levels offer even more flexibility perfect for a recreation room, home office, or potential in-law suite. Outside, enjoy the fully fenced backyard with space to garden, unwind, or host summer barbecues. Situated on a quiet street close to schools, parks, trails, and convenient access to Highway 403, this is a fantastic opportunity in a family-friendly neighbourhood.35 Marvin Avenue offers space, comfort, and potential, all in one of Brantford's most desirable areas. |
| Price | $789,999 |
| Taxes: | $4078.00 |
| Assessment Year: | 2024 |
| Occupancy: | Vacant |
| Address: | 35 Marvin Aven , Brantford, N3S 3C3, Brantford |
| Directions/Cross Streets: | FOREST |
| Rooms: | 12 |
| Bedrooms: | 3 |
| Bedrooms +: | 0 |
| Family Room: | T |
| Basement: | Development |
| Level/Floor | Room | Length(ft) | Width(ft) | Descriptions | |
| Room 1 | Main | Foyer | 10.43 | 6.43 | |
| Room 2 | Main | Living Ro | 18.24 | 10.1 | |
| Room 3 | Main | Kitchen | 11.35 | 9.22 | |
| Room 4 | Main | Breakfast | 39.03 | 32.47 | |
| Room 5 | Main | Dining Ro | 14.92 | 11.55 | |
| Room 6 | Lower | Kitchen | 14.46 | 11.38 | |
| Room 7 | Lower | Family Ro | 20.4 | 12.3 | |
| Room 8 | Lower | Bathroom | 8.33 | 7.64 | |
| Room 9 | Second | Bedroom | 12.3 | 10.73 | |
| Room 10 | Second | Bedroom 2 | 12.3 | 9.18 | |
| Room 11 | Second | Bedroom 3 | 11.09 | 8.59 | |
| Room 12 | Second | Bathroom | 8.82 | 7.64 | |
| Room 13 | Basement | Bathroom | 980.72 | 3.8 | |
| Room 14 |
| Washroom Type | No. of Pieces | Level |
| Washroom Type 1 | 3 | |
| Washroom Type 2 | 3 | |
| Washroom Type 3 | 5 | |
| Washroom Type 4 | 0 | |
| Washroom Type 5 | 0 |
| Total Area: | 0.00 |
| Approximatly Age: | 31-50 |
| Property Type: | Detached |
| Style: | Backsplit 4 |
| Exterior: | Brick |
| Garage Type: | Attached |
| Drive Parking Spaces: | 4 |
| Pool: | None |
| Approximatly Age: | 31-50 |
| Approximatly Square Footage: | 1500-2000 |
| CAC Included: | N |
| Water Included: | N |
| Cabel TV Included: | N |
| Common Elements Included: | N |
| Heat Included: | N |
| Parking Included: | N |
| Condo Tax Included: | N |
| Building Insurance Included: | N |
| Fireplace/Stove: | Y |
| Heat Type: | Forced Air |
| Central Air Conditioning: | Central Air |
| Central Vac: | N |
| Laundry Level: | Syste |
| Ensuite Laundry: | F |
| Elevator Lift: | False |
| Sewers: | Sewer |
$
%
Years
This calculator is for demonstration purposes only. Always consult a professional
financial advisor before making personal financial decisions.
| Although the information displayed is believed to be accurate, no warranties or representations are made of any kind. |
| Chase Realty Inc., Brokerage |
- Listing -1 of 0
|
|

Steve D. Sandhu & Harry Sandhu
Realtor
Dir:
416-729-8876
Bus:
905-455-5100
| Virtual Tour | Book Showing | Email a Friend |
Jump To:
At a Glance:
| Type: | Freehold - Detached |
| Area: | Brantford |
| Municipality: | Brantford |
| Neighbourhood: | Dufferin Grove |
| Style: | Backsplit 4 |
| Lot Size: | x 125.00(Feet) |
| Approximate Age: | 31-50 |
| Tax: | $4,078 |
| Maintenance Fee: | $0 |
| Beds: | 3 |
| Baths: | 3 |
| Garage: | 0 |
| Fireplace: | Y |
| Air Conditioning: | |
| Pool: | None |
Locatin Map:
Payment Calculator:

Listing added to your favorite list
Looking for resale homes?

By agreeing to Terms of Use, you will have ability to search up to 301447 listings and access to richer information than found on REALTOR.ca through my website.


