
$4,700
Available - For Rent
Listing ID: W12236000
5503 Landsborough Aven , Mississauga, L5R 3X1, Peel


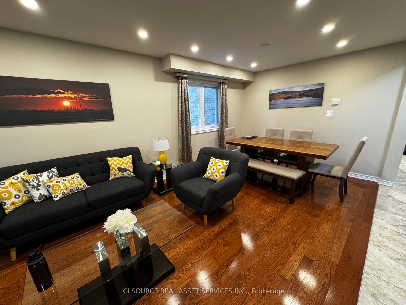
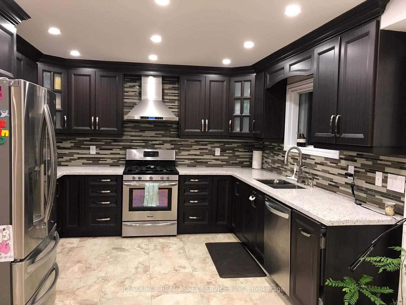
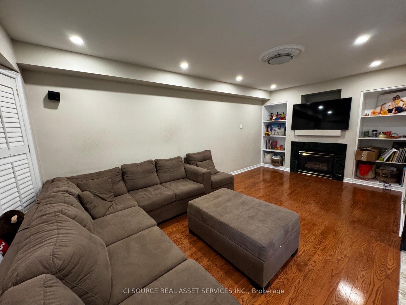
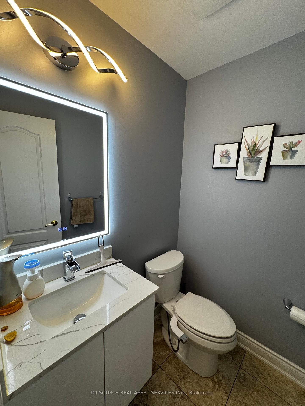
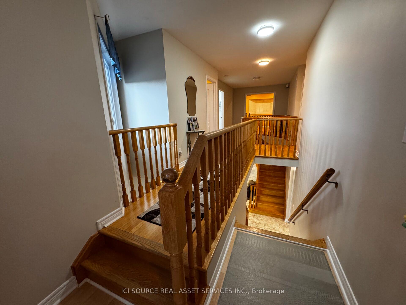
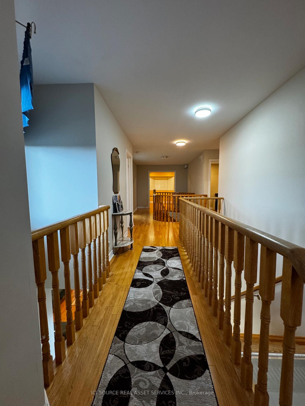
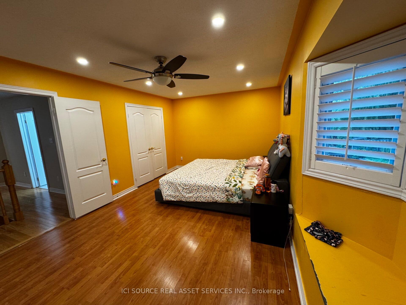
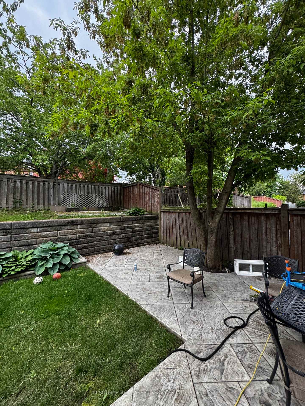
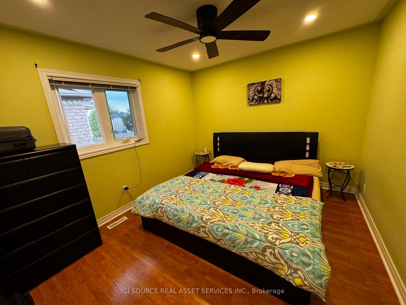
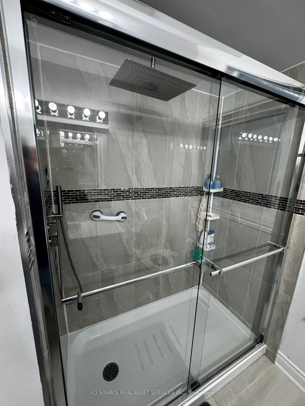
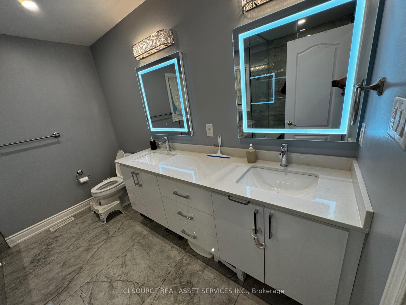
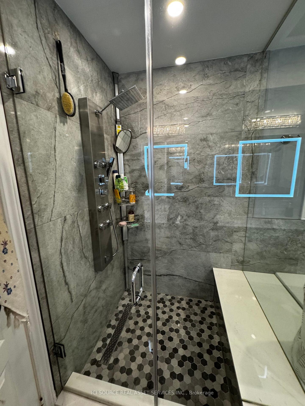
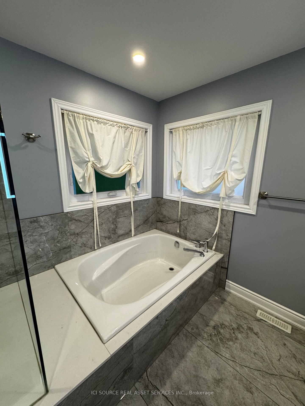

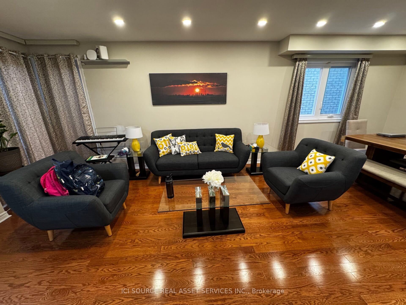
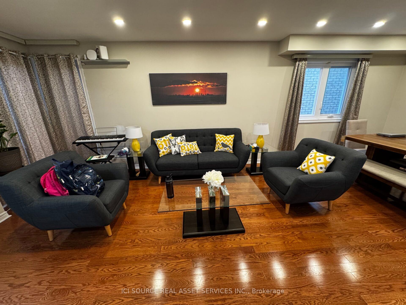
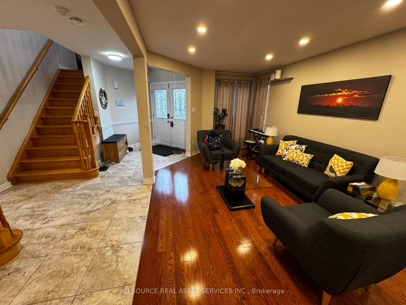
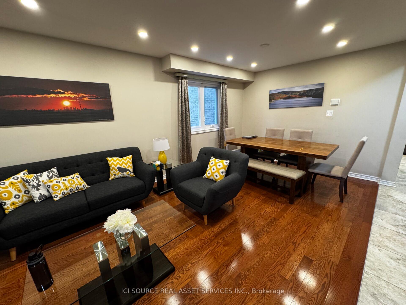
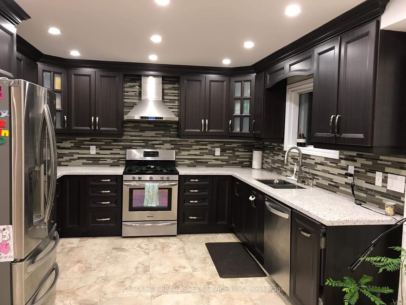
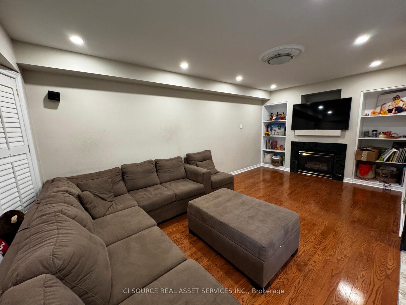
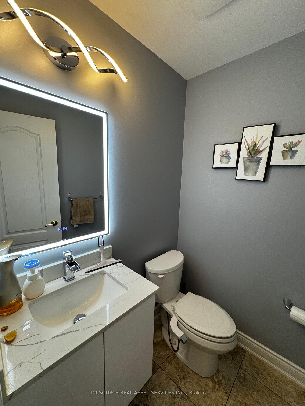
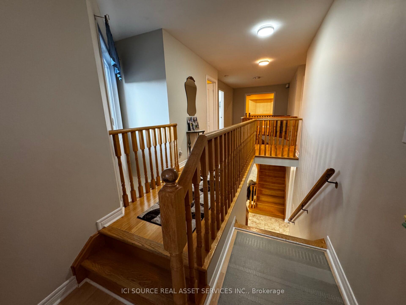
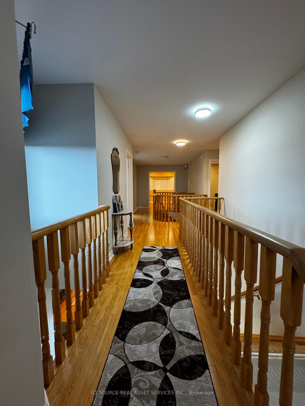
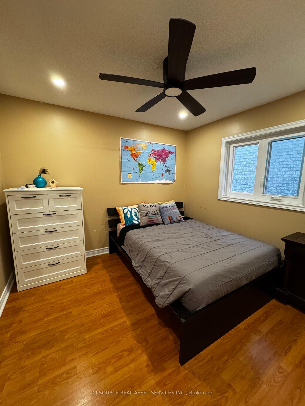
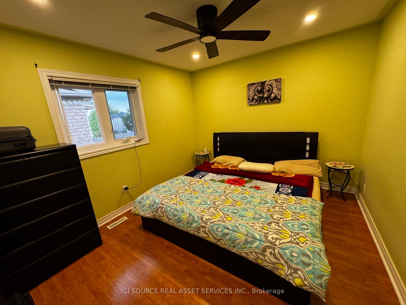
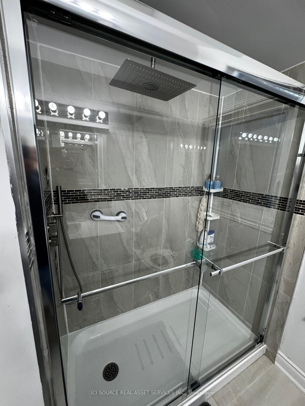
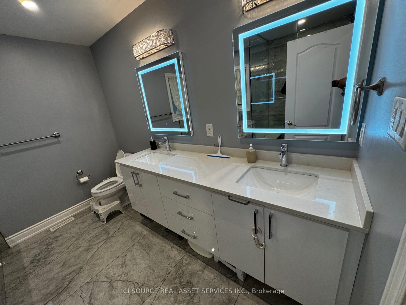
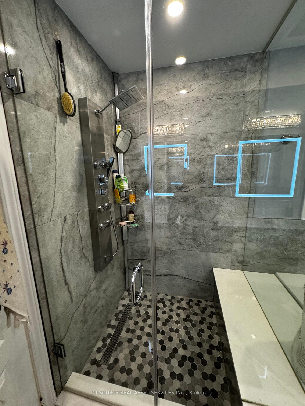
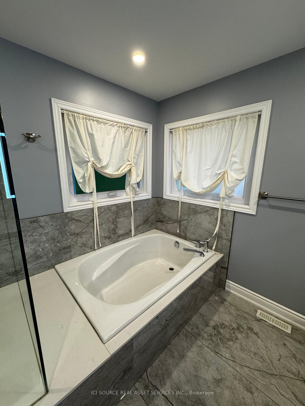
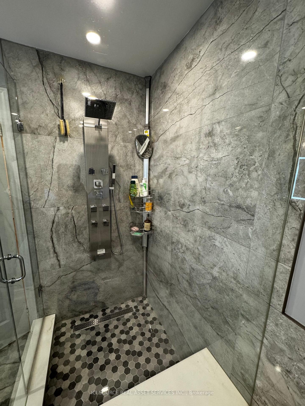
































| Welcome to 5503 Landsborough Avenue. This beautifully maintained 4-bedroom, 3-bath detached home in the highly desirable Heartland neighbourhood on a quiet residential street. Offering over 2,500 sq ft of thoughtfully designed living space, this home is ideal for families or professionals seeking both style and functionality. Property Highlights: - Modern gourmet kitchen with quartz countertops, stainless steel appliances, gas stove, and dishwasher- Bright open-concept living and dining areas, perfect for entertaining- Spacious family room off the kitchen, featuring a cozy gas fireplace- Private laundry room- 4 generously sized bedrooms with ample closet space, including master bedroom with luxurious bathroom including soaker tub and stand up shower and double vanity- Additional bonus lounge with soaring 12 ft vaulted ceilings ideal for a family room, play area, or home office - Private, beautifully landscaped backyard oasis perfect for summer barbecues and outdoor relaxation - Double-car garage plus parking for two more vehicles in the private driveway. Prime Location: Just minutes from top-rated schools, Heartland Town Centre (including Costco, Walmart, restaurants),major parks, and quick access to major highways for easy commuting. *For Additional Property Details Click The Brochure Icon Below* |
| Price | $4,700 |
| Taxes: | $0.00 |
| Occupancy: | Tenant |
| Address: | 5503 Landsborough Aven , Mississauga, L5R 3X1, Peel |
| Directions/Cross Streets: | Lafayette Drive |
| Rooms: | 3 |
| Bedrooms: | 4 |
| Bedrooms +: | 0 |
| Family Room: | T |
| Basement: | None |
| Furnished: | Unfu |
| Level/Floor | Room | Length(ft) | Width(ft) | Descriptions | |
| Room 1 | Lower | Living Ro | 10.59 | 12 | |
| Room 2 | Main | Kitchen | 10.33 | 11.74 |
| Washroom Type | No. of Pieces | Level |
| Washroom Type 1 | 2 | |
| Washroom Type 2 | 3 | |
| Washroom Type 3 | 4 | |
| Washroom Type 4 | 0 | |
| Washroom Type 5 | 0 |
| Total Area: | 0.00 |
| Property Type: | Detached |
| Style: | 2-Storey |
| Exterior: | Brick |
| Garage Type: | Built-In |
| (Parking/)Drive: | Available |
| Drive Parking Spaces: | 2 |
| Park #1 | |
| Parking Type: | Available |
| Park #2 | |
| Parking Type: | Available |
| Pool: | None |
| Laundry Access: | Laundry Room |
| Approximatly Square Footage: | 2000-2500 |
| CAC Included: | N |
| Water Included: | N |
| Cabel TV Included: | N |
| Common Elements Included: | Y |
| Heat Included: | N |
| Parking Included: | Y |
| Condo Tax Included: | N |
| Building Insurance Included: | N |
| Fireplace/Stove: | Y |
| Heat Type: | Forced Air |
| Central Air Conditioning: | Central Air |
| Central Vac: | N |
| Laundry Level: | Syste |
| Ensuite Laundry: | F |
| Sewers: | Sewer |
| Although the information displayed is believed to be accurate, no warranties or representations are made of any kind. |
| ICI SOURCE REAL ASSET SERVICES INC. |
- Listing -1 of 0
|
|

Steve D. Sandhu & Harry Sandhu
Realtor
Dir:
416-729-8876
Bus:
905-455-5100
| Book Showing | Email a Friend |
Jump To:
At a Glance:
| Type: | Freehold - Detached |
| Area: | Peel |
| Municipality: | Mississauga |
| Neighbourhood: | Hurontario |
| Style: | 2-Storey |
| Lot Size: | x 0.00() |
| Approximate Age: | |
| Tax: | $0 |
| Maintenance Fee: | $0 |
| Beds: | 4 |
| Baths: | 3 |
| Garage: | 0 |
| Fireplace: | Y |
| Air Conditioning: | |
| Pool: | None |
Locatin Map:

Listing added to your favorite list
Looking for resale homes?

By agreeing to Terms of Use, you will have ability to search up to 301447 listings and access to richer information than found on REALTOR.ca through my website.


