
$5,850
Available - For Rent
Listing ID: W12235613
531 Bridgeview Road , Oakville, L6M 0P3, Halton
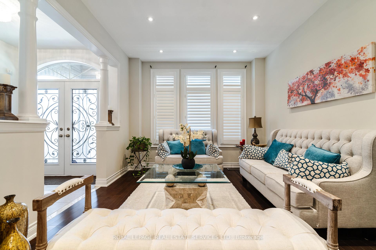
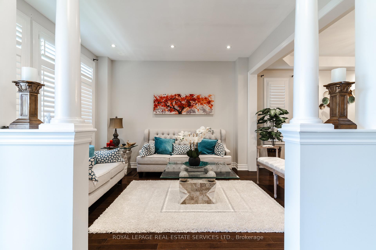
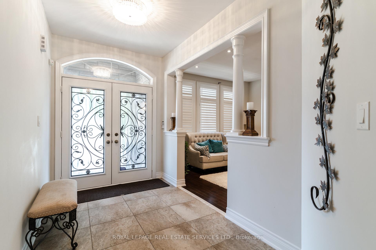

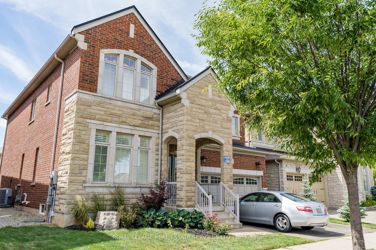
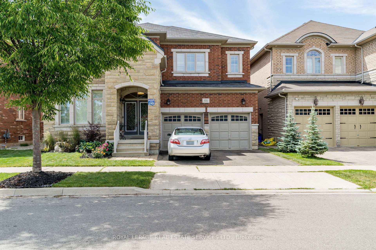
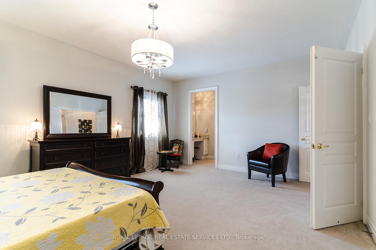
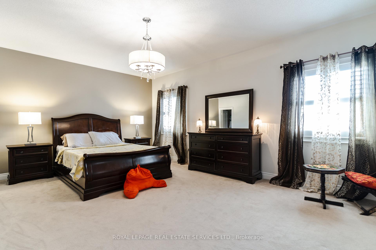

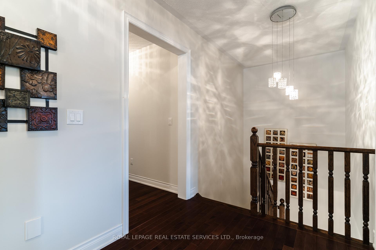
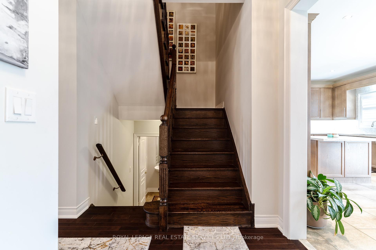
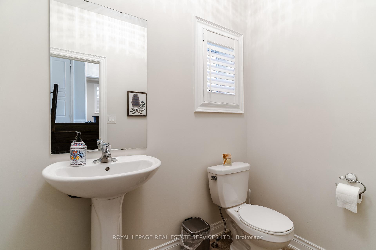
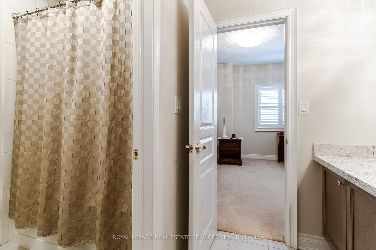
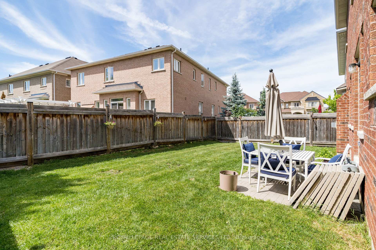
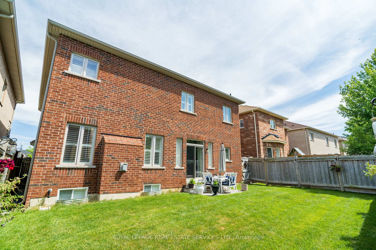
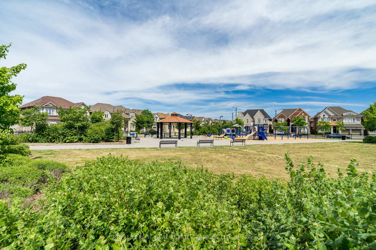
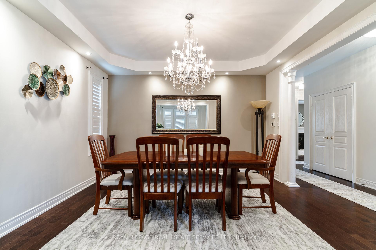
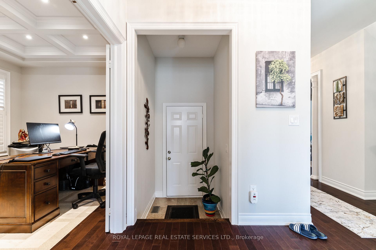
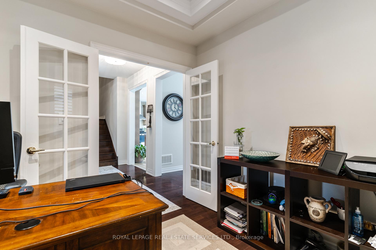
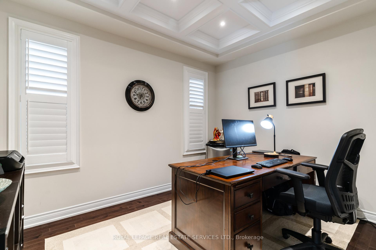
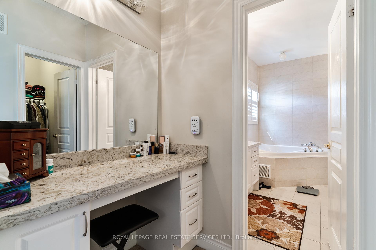
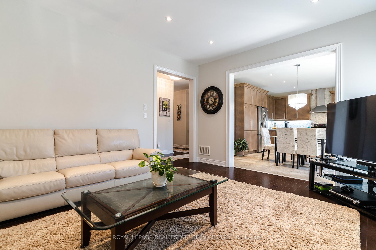
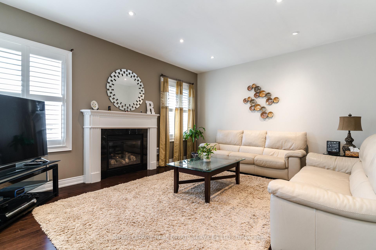

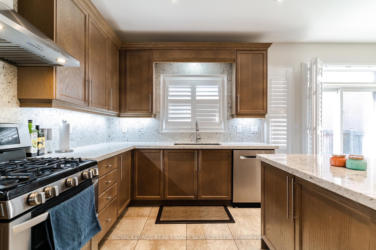
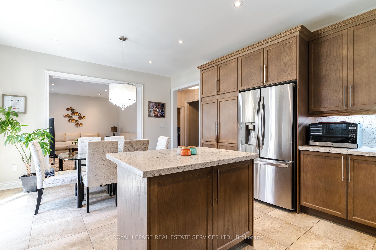
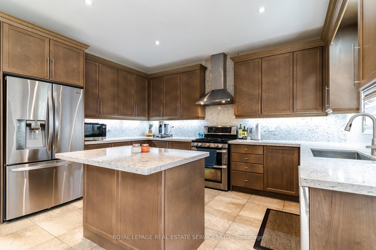
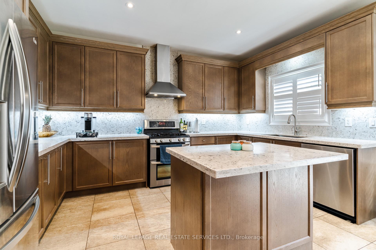
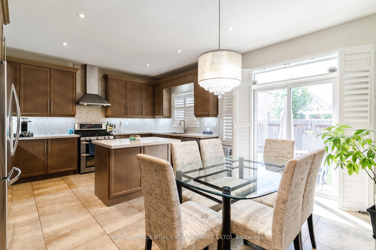
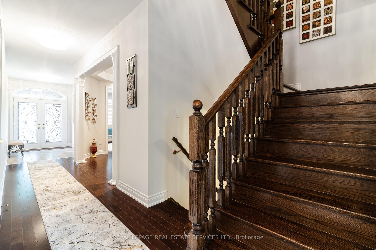
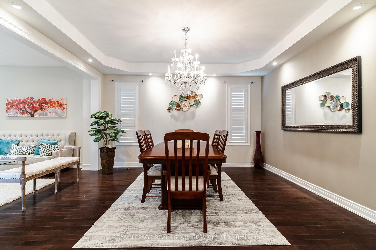
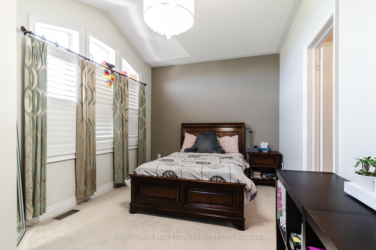
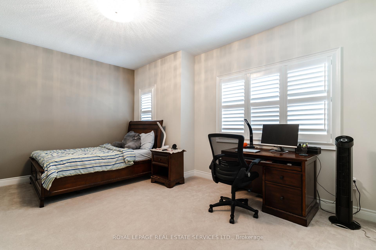
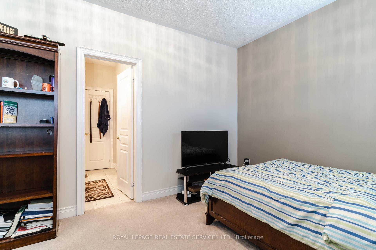
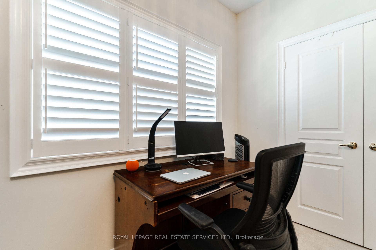
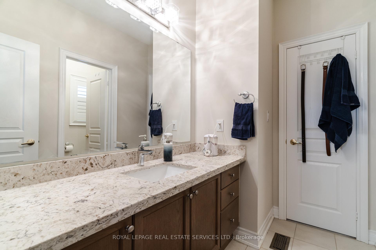
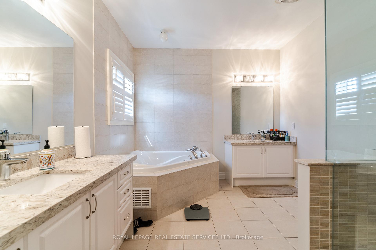
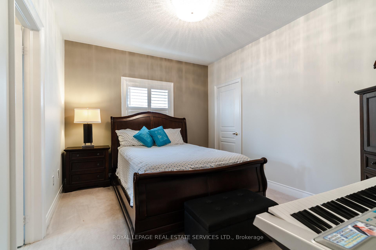
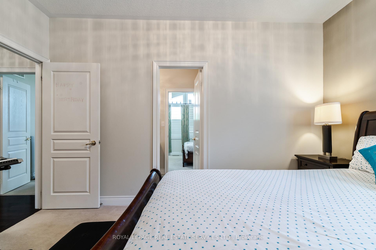
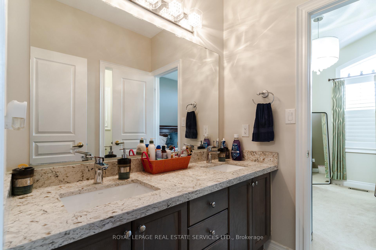
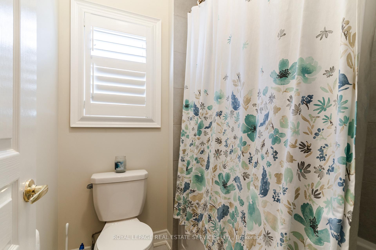









































| Luxurious detached home, approximately 3307 sq. ft. with 4 bedrooms & 3.5 bathrooms in the Preserve across from Park! Extensive upgrades include, beautiful hardwood floors, 9 ceilings on 2 levels, deep baseboards, oversize floor tiles, California shutters, & interesting architectural details. Premium private lot on a quiet street across from a park & sunny fenced backyard with no neighbours directly behind. Elegant dining room with a tray ceiling & separate living room offer dedicated space for formal entertaining. Prepare family meals or gourmet delights in the bright eat-in kitchen with extensive wood cabinetry, double door pantry, centre island with breakfast bar, tons of counter space, stainless steel appliances including a gas range, & a walkout to the backyard. The generous family room with a gas fireplace is the perfect spot for movie nights. Work from home in the stylish main floor den with French doors & a chic waffle ceiling. Upstairs are 4 large bedrooms, 3 full bathrooms & handy 2nd floor laundry room. Rejuvenate in your sizeable primary retreat featuring a walk-in closet, dressing area & a 5-piece ensuite bath with a lavish corner tub & separate shower. Welcome to the Preserve - a walkable, live/work/play community with a small town feel & strong focus on family. Miles of trails & neighbourhood parks for family adventures, nearby schools - all integrated with trendy commercial shops & services. Close to the hospital, shopping, restaurants, highways & GO Train. Prefer no pets and non-smoking. Credit check & references. |
| Price | $5,850 |
| Taxes: | $0.00 |
| Occupancy: | Tenant |
| Address: | 531 Bridgeview Road , Oakville, L6M 0P3, Halton |
| Acreage: | < .50 |
| Directions/Cross Streets: | Bridgeview & Trailside |
| Rooms: | 10 |
| Bedrooms: | 4 |
| Bedrooms +: | 0 |
| Family Room: | T |
| Basement: | Full, Unfinished |
| Furnished: | Unfu |
| Level/Floor | Room | Length(ft) | Width(ft) | Descriptions | |
| Room 1 | Main | Living Ro | 32.08 | 13.42 | Hardwood Floor, Open Concept |
| Room 2 | Main | Dining Ro | 14.33 | 12.92 | Hardwood Floor |
| Room 3 | Main | Kitchen | 14.5 | 8.92 | Centre Island, Breakfast Bar |
| Room 4 | Main | Breakfast | 13.42 | 10.59 | Ceramic Floor |
| Room 5 | Main | Family Ro | 16.92 | 13.42 | Hardwood Floor, Gas Fireplace, Open Concept |
| Room 6 | Main | Den | 11.84 | 9.25 | Hardwood Floor |
| Room 7 | Second | Primary B | 20.01 | 14.56 | Walk-In Closet(s), 5 Pc Ensuite |
| Room 8 | Second | Bedroom 2 | 14.01 | 10.59 | |
| Room 9 | Second | Bedroom 3 | 18.17 | 10 | |
| Room 10 | Second | Bedroom 4 | 16.17 | 11.51 | |
| Room 11 | Second | Loft | 11.51 | 10 |
| Washroom Type | No. of Pieces | Level |
| Washroom Type 1 | 2 | Main |
| Washroom Type 2 | 5 | Second |
| Washroom Type 3 | 4 | Second |
| Washroom Type 4 | 4 | Second |
| Washroom Type 5 | 0 | |
| Washroom Type 6 | 2 | Main |
| Washroom Type 7 | 5 | Second |
| Washroom Type 8 | 4 | Second |
| Washroom Type 9 | 4 | Second |
| Washroom Type 10 | 0 |
| Total Area: | 0.00 |
| Approximatly Age: | 16-30 |
| Property Type: | Detached |
| Style: | 2-Storey |
| Exterior: | Brick, Stone |
| Garage Type: | Attached |
| (Parking/)Drive: | Private Do |
| Drive Parking Spaces: | 2 |
| Park #1 | |
| Parking Type: | Private Do |
| Park #2 | |
| Parking Type: | Private Do |
| Park #3 | |
| Parking Type: | Inside Ent |
| Pool: | None |
| Laundry Access: | Laundry Room |
| Approximatly Age: | 16-30 |
| Approximatly Square Footage: | 3000-3500 |
| Property Features: | Greenbelt/Co, Hospital |
| CAC Included: | N |
| Water Included: | N |
| Cabel TV Included: | N |
| Common Elements Included: | N |
| Heat Included: | N |
| Parking Included: | Y |
| Condo Tax Included: | N |
| Building Insurance Included: | N |
| Fireplace/Stove: | Y |
| Heat Type: | Forced Air |
| Central Air Conditioning: | Central Air |
| Central Vac: | N |
| Laundry Level: | Syste |
| Ensuite Laundry: | F |
| Elevator Lift: | False |
| Sewers: | Sewer |
| Although the information displayed is believed to be accurate, no warranties or representations are made of any kind. |
| ROYAL LEPAGE REAL ESTATE SERVICES LTD. |
- Listing -1 of 0
|
|

Steve D. Sandhu & Harry Sandhu
Realtor
Dir:
416-729-8876
Bus:
905-455-5100
| Book Showing | Email a Friend |
Jump To:
At a Glance:
| Type: | Freehold - Detached |
| Area: | Halton |
| Municipality: | Oakville |
| Neighbourhood: | 1008 - GO Glenorchy |
| Style: | 2-Storey |
| Lot Size: | x 90.00(Feet) |
| Approximate Age: | 16-30 |
| Tax: | $0 |
| Maintenance Fee: | $0 |
| Beds: | 4 |
| Baths: | 4 |
| Garage: | 0 |
| Fireplace: | Y |
| Air Conditioning: | |
| Pool: | None |
Locatin Map:

Listing added to your favorite list
Looking for resale homes?

By agreeing to Terms of Use, you will have ability to search up to 301616 listings and access to richer information than found on REALTOR.ca through my website.


